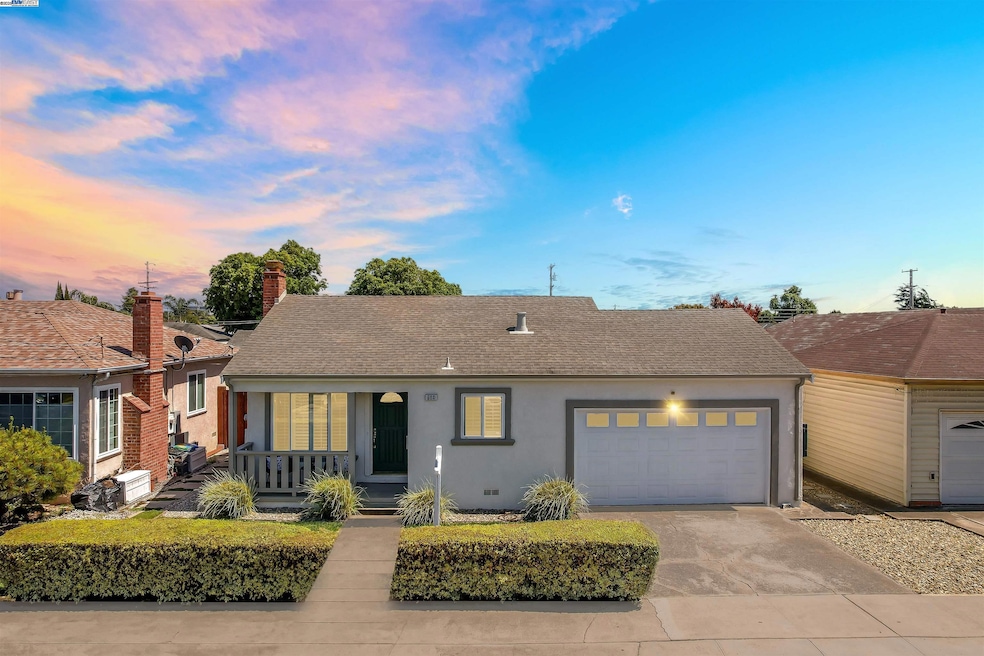
914 Leonardo Way Hayward, CA 94541
Longwood- Winton Grove NeighborhoodHighlights
- Updated Kitchen
- Wood Flooring
- No HOA
- Traditional Architecture
- Solid Surface Countertops
- 3-minute walk to Longwood Park
About This Home
As of June 2025Beautifully Updated 5-Bedroom, 3-Bath Home – Ideal for Multigenerational Living! Welcome to this stunning 4-bedroom, 2-bathroom residence with a BONUS 1-bedroom, 1-bathroom suite—perfect for multigenerational families or guest accommodations. Step inside to discover fresh interior paint, gleaming hardwood floors, and abundant natural light. Modern upgrades include recessed lighting, new baseboards, beautiful custom shutters and energy-efficient dual-pane windows. The thoughtfully designed floor plan features formal living and dining rooms, along with an expanded primary suite complete with a walk-in closet and a luxurious Jacuzzi tub with in-line heater. The garage has been professionally converted to provide an additional spacious bedroom and full bathroom, offering endless flexibility. Out back, enjoy a newly installed fence and a fully paved yard—perfect for a half-court basketball game or low-maintenance outdoor entertaining. A generous storage shed adds convenience, and the EV charger and freshly painted exterior are the icing on the cake. Located near major freeways, shopping centers, and more—this home checks every box!
Home Details
Home Type
- Single Family
Est. Annual Taxes
- $7,521
Year Built
- Built in 1951
Lot Details
- 5,000 Sq Ft Lot
Home Design
- Traditional Architecture
- Raised Foundation
- Composition Shingle Roof
- Stucco
Interior Spaces
- 1-Story Property
- Wood Burning Fireplace
- Living Room with Fireplace
Kitchen
- Updated Kitchen
- Gas Range
- Microwave
- Dishwasher
- Solid Surface Countertops
Flooring
- Wood
- Laminate
- Tile
Bedrooms and Bathrooms
- 5 Bedrooms
- 3 Full Bathrooms
Laundry
- Laundry in Garage
- Dryer
- Washer
Parking
- Attached Garage
- Converted Garage
- Electric Vehicle Home Charger
Utilities
- Forced Air Heating System
- Gas Water Heater
Community Details
- No Home Owners Association
- Winton Grove Subdivision
Listing and Financial Details
- Assessor Parcel Number 4326011
Ownership History
Purchase Details
Home Financials for this Owner
Home Financials are based on the most recent Mortgage that was taken out on this home.Purchase Details
Home Financials for this Owner
Home Financials are based on the most recent Mortgage that was taken out on this home.Purchase Details
Home Financials for this Owner
Home Financials are based on the most recent Mortgage that was taken out on this home.Similar Homes in Hayward, CA
Home Values in the Area
Average Home Value in this Area
Purchase History
| Date | Type | Sale Price | Title Company |
|---|---|---|---|
| Grant Deed | $935,000 | Chicago Title | |
| Individual Deed | $365,000 | North American Title Company | |
| Grant Deed | $160,000 | Fidelity National Title Co |
Mortgage History
| Date | Status | Loan Amount | Loan Type |
|---|---|---|---|
| Open | $794,750 | New Conventional | |
| Previous Owner | $585,000 | Unknown | |
| Previous Owner | $75,000 | Credit Line Revolving | |
| Previous Owner | $70,500 | Credit Line Revolving | |
| Previous Owner | $352,500 | Unknown | |
| Previous Owner | $292,000 | No Value Available | |
| Previous Owner | $115,000 | No Value Available | |
| Closed | $73,000 | No Value Available |
Property History
| Date | Event | Price | Change | Sq Ft Price |
|---|---|---|---|---|
| 06/30/2025 06/30/25 | Sold | $935,000 | +3.9% | $607 / Sq Ft |
| 06/11/2025 06/11/25 | Pending | -- | -- | -- |
| 05/29/2025 05/29/25 | For Sale | $899,999 | -- | $584 / Sq Ft |
Tax History Compared to Growth
Tax History
| Year | Tax Paid | Tax Assessment Tax Assessment Total Assessment is a certain percentage of the fair market value that is determined by local assessors to be the total taxable value of land and additions on the property. | Land | Improvement |
|---|---|---|---|---|
| 2025 | $7,521 | $615,369 | $158,577 | $463,792 |
| 2024 | $7,521 | $603,169 | $155,469 | $454,700 |
| 2023 | $7,407 | $598,208 | $152,421 | $445,787 |
| 2022 | $7,262 | $579,481 | $149,433 | $437,048 |
| 2021 | $7,202 | $567,985 | $146,504 | $428,481 |
| 2020 | $7,122 | $569,093 | $145,003 | $424,090 |
| 2019 | $7,179 | $557,936 | $142,160 | $415,776 |
| 2018 | $6,733 | $546,999 | $139,373 | $407,626 |
| 2017 | $6,576 | $536,276 | $136,641 | $399,635 |
| 2016 | $6,203 | $525,765 | $133,963 | $391,802 |
| 2015 | $6,078 | $517,870 | $131,951 | $385,919 |
| 2014 | $5,141 | $450,000 | $135,000 | $315,000 |
Agents Affiliated with this Home
-
Mirella Hernandez
M
Seller's Agent in 2025
Mirella Hernandez
(510) 363-0665
9 in this area
48 Total Sales
-
Jaideep Singh

Buyer's Agent in 2025
Jaideep Singh
(510) 565-5250
1 in this area
44 Total Sales
Map
Source: Bay East Association of REALTORS®
MLS Number: 41099405
APN: 432-0060-011-00
- 966 Cottonwood Ave
- 22555 Thelma St
- 804 Bluefield Ln
- 23139 Nevada Rd
- 1150 W Winton Ave Unit 221
- 1150 W Winton Ave Unit 541
- 1200 W Winton Ave
- 1200 W Winton Ave Unit 203
- 519 Longwood Ct
- 462 Craven Ct
- 19390 Hesperian Blvd
- 406 Craven Ct
- 1513 Sylvia St
- 24282 Willimet Way
- 565 Lagunitas Ln
- 21926 Victory Dr
- 22685 Santa Clara St
- 21908 Victory Dr
- 1591 Glenn St
- 1572 Glenn St
