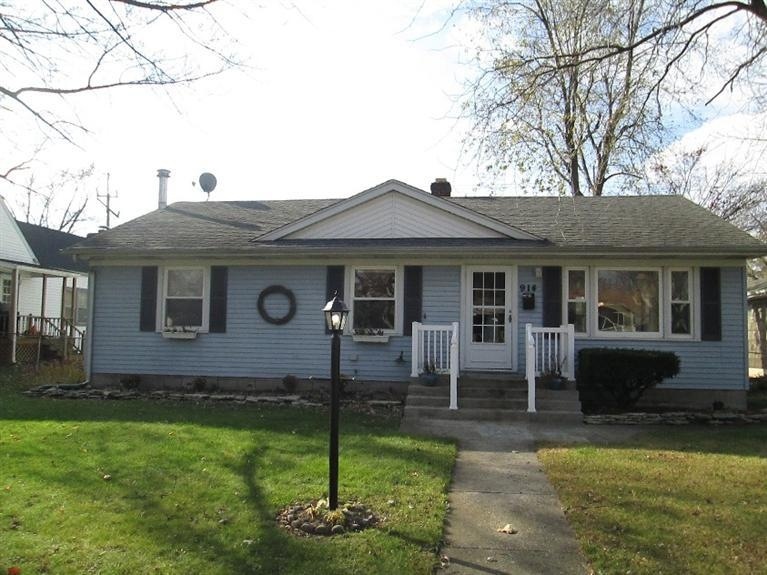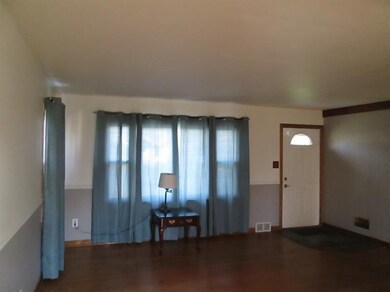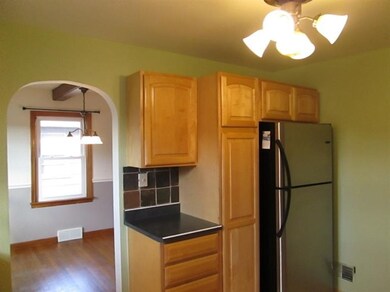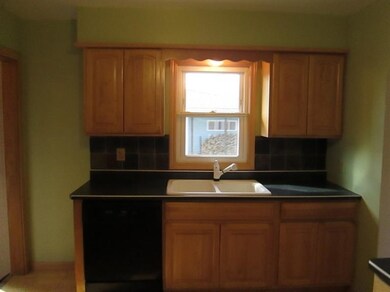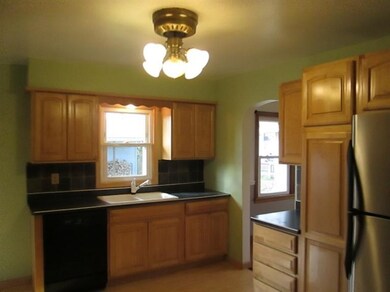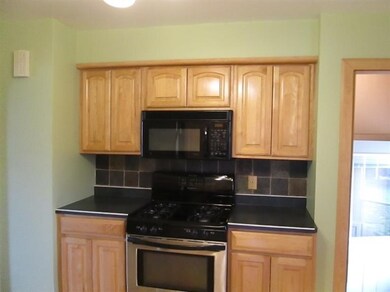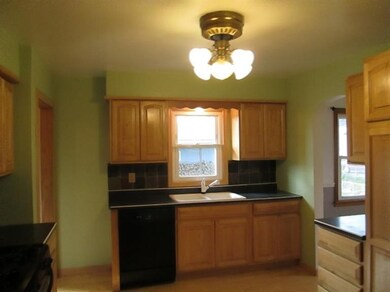
914 Lincoln St Hobart, IN 46342
Estimated Value: $232,000 - $295,000
Highlights
- Wood Burning Stove
- Ranch Style House
- Formal Dining Room
- Recreation Room
- 1 Fireplace
- 2 Car Detached Garage
About This Home
As of March 2015Hobart - South Side Cream Puff! Better than new 3 bedroom Vinyl sided ranch with 2 baths, family room in basement with New Carpet and ceramic and a wood burning Buck Stove , all hardwood floors on main floor, newer windows, all tastefully decorated and a to die for newer kitchen with Newer Top of the Line Maple kitchen Cabinets! Nice fenced back yard with privacy Patio and a detached 2 car garagewith extra parking. Newer Trane furnace w/ Central Air, walk to Joan Martin School, seller providing 13 month home warranty. Price is right for quick sale.
Last Agent to Sell the Property
McColly Real Estate License #RB14023227 Listed on: 11/07/2014

Home Details
Home Type
- Single Family
Est. Annual Taxes
- $2,077
Year Built
- Built in 1952
Lot Details
- 7,000 Sq Ft Lot
- Lot Dimensions are 56x125
- Fenced
Parking
- 2 Car Detached Garage
- Garage Door Opener
- Off-Street Parking
Home Design
- Ranch Style House
- Vinyl Siding
Interior Spaces
- 1 Fireplace
- Wood Burning Stove
- Living Room
- Formal Dining Room
- Recreation Room
- Basement
Kitchen
- Portable Gas Range
- Dishwasher
- Disposal
Bedrooms and Bathrooms
- 3 Bedrooms
- In-Law or Guest Suite
- Bathroom on Main Level
Outdoor Features
- Patio
Utilities
- Cooling Available
- Forced Air Heating System
- Heating System Uses Natural Gas
Community Details
- Net Lease
Listing and Financial Details
- Assessor Parcel Number 271801020011
Ownership History
Purchase Details
Home Financials for this Owner
Home Financials are based on the most recent Mortgage that was taken out on this home.Similar Homes in Hobart, IN
Home Values in the Area
Average Home Value in this Area
Purchase History
| Date | Buyer | Sale Price | Title Company |
|---|---|---|---|
| Hankins Kelly E | -- | Meridian Title Corp |
Mortgage History
| Date | Status | Borrower | Loan Amount |
|---|---|---|---|
| Open | Hankins Kelly E | $158,730 | |
| Closed | Hankins Kelly E | $139,428 | |
| Previous Owner | Fussell Cathy | $137,673 | |
| Previous Owner | Fussell Cathy | $136,260 | |
| Previous Owner | Fussell Cathy | $133,875 |
Property History
| Date | Event | Price | Change | Sq Ft Price |
|---|---|---|---|---|
| 03/30/2015 03/30/15 | Sold | $142,000 | 0.0% | $70 / Sq Ft |
| 03/09/2015 03/09/15 | Pending | -- | -- | -- |
| 11/07/2014 11/07/14 | For Sale | $142,000 | -- | $70 / Sq Ft |
Tax History Compared to Growth
Tax History
| Year | Tax Paid | Tax Assessment Tax Assessment Total Assessment is a certain percentage of the fair market value that is determined by local assessors to be the total taxable value of land and additions on the property. | Land | Improvement |
|---|---|---|---|---|
| 2024 | $7,556 | $190,700 | $35,400 | $155,300 |
| 2023 | $1,858 | $185,100 | $35,400 | $149,700 |
| 2021 | $1,858 | $155,700 | $21,500 | $134,200 |
| 2020 | $1,843 | $155,100 | $21,500 | $133,600 |
| 2019 | $1,960 | $148,000 | $21,500 | $126,500 |
| 2018 | $2,060 | $144,900 | $21,500 | $123,400 |
| 2017 | $2,268 | $142,700 | $21,500 | $121,200 |
| 2016 | $2,024 | $142,900 | $21,500 | $121,400 |
| 2014 | $2,016 | $148,400 | $21,400 | $127,000 |
| 2013 | $2,077 | $151,200 | $21,400 | $129,800 |
Agents Affiliated with this Home
-
Joe Casko

Seller's Agent in 2015
Joe Casko
McColly Real Estate
(219) 771-6760
50 in this area
101 Total Sales
-
Claudia Miller Forrest

Buyer's Agent in 2015
Claudia Miller Forrest
Century 21 Circle
(219) 405-2639
126 Total Sales
Map
Source: Northwest Indiana Association of REALTORS®
MLS Number: GNR361499
APN: 45-09-32-383-018.000-018
- 921 State St
- 801 Water St
- 915 Paula Ct
- 925 Paula Ct
- 935 Paula Ct
- 945 Paula Ct
- 931 Penny Ct
- 670 Lake St
- 930 Penny Ct
- 940 Penny Ct
- 408 E 12th St
- 900 S Lake Park Ave
- 1075-1085 S Lake Park Ave
- 926 Springdale Dr
- 1348 S Illinois St
- 1359 State St
- 1328 S Lake Park Ave
- 421 W 10th St
- 429 S Joliet St
- 1446 Lake St
