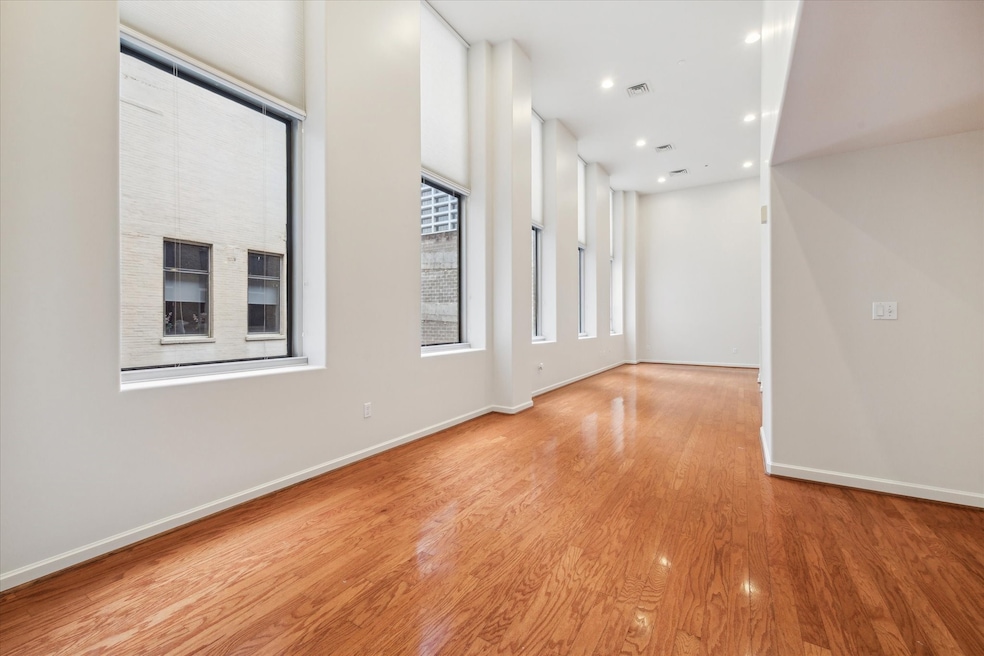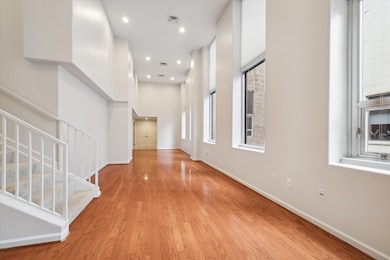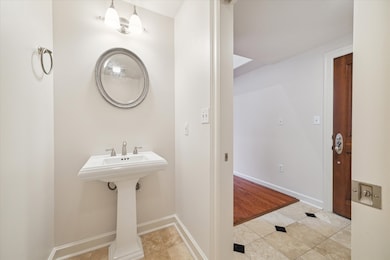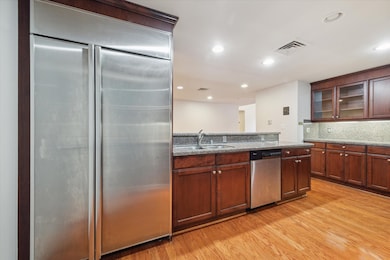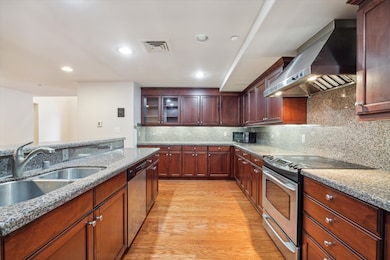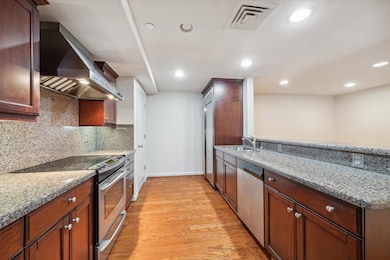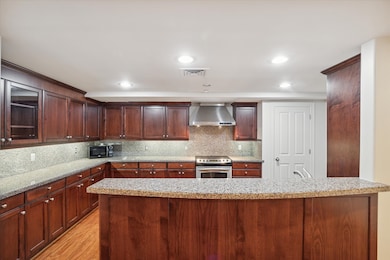
914 Main St Unit 1104 Houston, TX 77002
Downtown Houston NeighborhoodEstimated payment $4,332/month
Highlights
- Concierge
- Rooftop Deck
- Wood Flooring
- Fitness Center
- Clubhouse
- Hydromassage or Jetted Bathtub
About This Home
INVESTORS ONLY. TENANT OCCUPIED UNTIL 7/31/25. In the heart of the Downtown Central Business District! Rare opportunity to live in a 3B/2.5 bath unit with soaring ceilings in the heart of downtown! Commerce Towers offers 24/7 concierge, security, valet parking for guests & residents, porters, gym, rooftop deck w/ pool & putting green. Party rooms and your own storage unit are additional perks. Easy access to the Metro Rail, tunnel system, walk to Market Square or Discovery Green. Around the corner are CVS Pharmacy, UPS Store, Domino's Pizza, and Sweet Green. Work, Play, Live the downtown city life! This spacious unit is the best-kept secret!
Property Details
Home Type
- Condominium
Est. Annual Taxes
- $8,350
Year Built
- Built in 1995
HOA Fees
- $1,709 Monthly HOA Fees
Interior Spaces
- 2,440 Sq Ft Home
- Window Treatments
- Living Room
- Breakfast Room
- Open Floorplan
- Utility Room
- Stacked Washer and Dryer
- Home Gym
Kitchen
- Breakfast Bar
- Walk-In Pantry
- Electric Oven
- Electric Cooktop
- Microwave
- Dishwasher
- Granite Countertops
- Pots and Pans Drawers
- Disposal
Flooring
- Wood
- Carpet
- Tile
Bedrooms and Bathrooms
- 3 Bedrooms
- En-Suite Primary Bedroom
- Double Vanity
- Hydromassage or Jetted Bathtub
- Bathtub with Shower
- Separate Shower
Home Security
Parking
- 2 Parking Spaces
- Additional Parking
- Assigned Parking
- Controlled Entrance
Accessible Home Design
- Accessible Full Bathroom
- Accessible Bedroom
- Accessible Kitchen
- Kitchen Appliances
- Accessible Washer and Dryer
- Accessible Entrance
Outdoor Features
- Rooftop Deck
- Outdoor Storage
Schools
- Gregory-Lincoln Elementary School
- Gregory-Lincoln Middle School
- Northside High School
Utilities
- Central Heating and Cooling System
Community Details
Overview
- Association fees include common area insurance, ground maintenance, maintenance structure, recreation facilities, sewer, trash, water
- Commerce Towers Association
- Commerce Tower Condo 02 Amd Subdivision
Amenities
- Concierge
- Doorman
- Clubhouse
- Meeting Room
- Party Room
- Elevator
Recreation
- Fitness Center
- Community Pool
Pet Policy
- The building has rules on how big a pet can be within a unit
Security
- Security Guard
- Card or Code Access
- Fire and Smoke Detector
Map
Home Values in the Area
Average Home Value in this Area
Tax History
| Year | Tax Paid | Tax Assessment Tax Assessment Total Assessment is a certain percentage of the fair market value that is determined by local assessors to be the total taxable value of land and additions on the property. | Land | Improvement |
|---|---|---|---|---|
| 2024 | $4,924 | $345,471 | $68,869 | $276,602 |
| 2023 | $4,924 | $388,863 | $73,884 | $314,979 |
| 2022 | $10,843 | $465,507 | $92,726 | $372,781 |
| 2021 | $11,017 | $450,000 | $85,500 | $364,500 |
| 2020 | $12,608 | $496,558 | $94,346 | $402,212 |
| 2019 | $13,627 | $514,616 | $97,777 | $416,839 |
| 2018 | $7,566 | $299,000 | $56,810 | $242,190 |
| 2017 | $6,761 | $457,214 | $86,871 | $370,343 |
| 2016 | $6,146 | $460,000 | $91,078 | $368,922 |
| 2015 | $3,126 | $523,847 | $99,531 | $424,316 |
| 2014 | $3,126 | $415,345 | $78,916 | $336,429 |
Property History
| Date | Event | Price | Change | Sq Ft Price |
|---|---|---|---|---|
| 07/16/2025 07/16/25 | Rented | $3,000 | -7.7% | -- |
| 07/06/2025 07/06/25 | Under Contract | -- | -- | -- |
| 05/30/2025 05/30/25 | For Rent | $3,250 | 0.0% | -- |
| 05/30/2025 05/30/25 | For Sale | $349,000 | 0.0% | $143 / Sq Ft |
| 04/24/2021 04/24/21 | For Rent | $3,000 | 0.0% | -- |
| 04/24/2021 04/24/21 | Rented | $3,000 | -- | -- |
Purchase History
| Date | Type | Sale Price | Title Company |
|---|---|---|---|
| Warranty Deed | -- | None Available | |
| Vendors Lien | -- | First American Title |
Mortgage History
| Date | Status | Loan Amount | Loan Type |
|---|---|---|---|
| Previous Owner | $400,000 | Purchase Money Mortgage | |
| Previous Owner | $94,000 | Stand Alone Second | |
| Previous Owner | $160,000 | Stand Alone Second | |
| Previous Owner | $73,000 | Credit Line Revolving | |
| Previous Owner | $129,000 | Stand Alone Second | |
| Previous Owner | $90,000 | Stand Alone Second | |
| Previous Owner | $108,000 | Stand Alone Second | |
| Previous Owner | $125,000 | Unknown | |
| Previous Owner | $109,000 | Stand Alone Second | |
| Previous Owner | $84,893 | Stand Alone Second | |
| Previous Owner | $109,000 | Unknown | |
| Previous Owner | $80,800 | Fannie Mae Freddie Mac | |
| Previous Owner | $97,000 | Stand Alone Second | |
| Previous Owner | $81,000 | Stand Alone Second | |
| Previous Owner | $129,000 | Stand Alone Second | |
| Previous Owner | $59,900 | Stand Alone Second | |
| Previous Owner | $26,683 | Stand Alone Second | |
| Previous Owner | $83,596 | Credit Line Revolving | |
| Previous Owner | $44,850 | Unknown | |
| Previous Owner | $86,167 | Credit Line Revolving |
Similar Homes in Houston, TX
Source: Houston Association of REALTORS®
MLS Number: 44932959
APN: 1225970000053
- 914 Main St Unit 1004
- 914 Main St Unit 1504
- 914 Main St Unit 2204
- 914 Main St Unit 1213
- 12921 Mac and Cheese Path
- 711 Main St Unit 505
- 711 Main St Unit 1003
- 705 Main St Unit 302
- 705 Main St Unit 801
- 705 Main St Unit 321
- 705 Main St Unit 206
- 1120 Texas St Unit 5D
- 1120 Texas St Unit 7D
- 1120 Texas St Unit 9B
- 1211 Caroline St Unit 1109
- 1211 Caroline St Unit 1007
- 1211 Caroline St Unit 906
- 1211 Caroline St Unit 1106
- 1211 Caroline St Unit 1708
- 5305 Lambeth Riverside Dr
- 914 Main St Unit 809
- 914 Main St Unit 1105
- 914 Main St Unit 1504
- 914 Main St Unit 1111
- 914 Main St Unit 1212
- 711 Main St Unit 505
- 705 Main St Unit 213
- 705 Main St Unit 206
- 705 Main St Unit 505
- 705 Main St Unit 417
- 1120 Texas Ave Unit 8D
- 909 Texas Ave
- 1120 Texas St
- 1300 Lamar St Unit 2405
- 1300 Lamar St Unit 2408
- 1300 Lamar St Unit 2512
- 1300 Lamar St Unit 2211
- 1211 Caroline St
- 1211 Caroline St Unit 121A
- 1211 Caroline St Unit 1001
