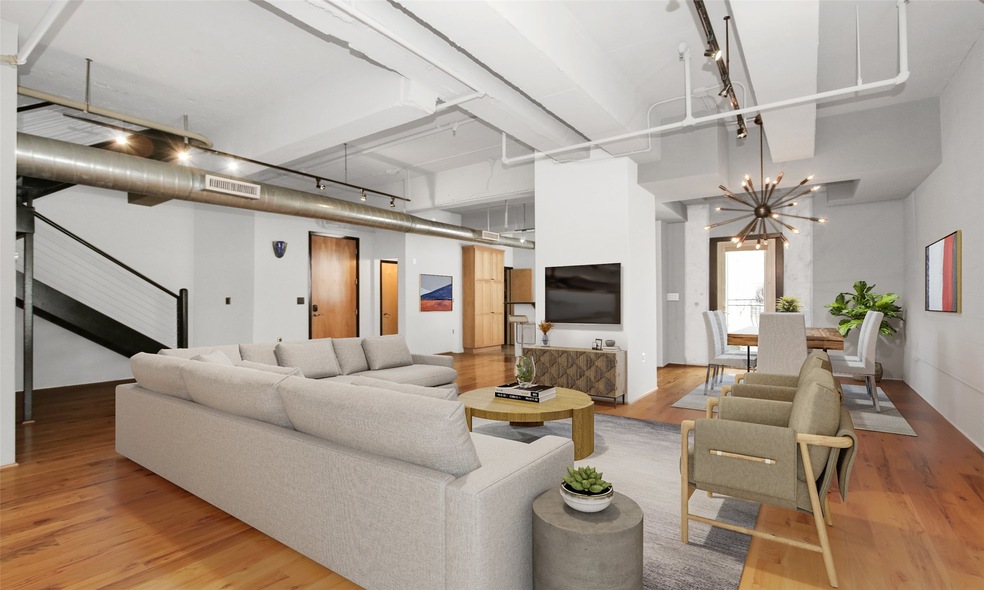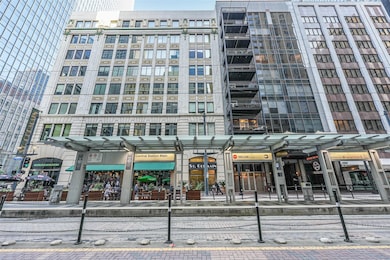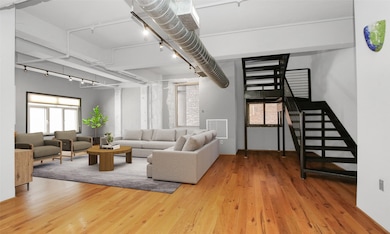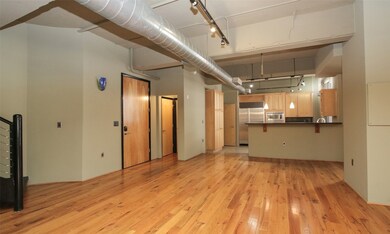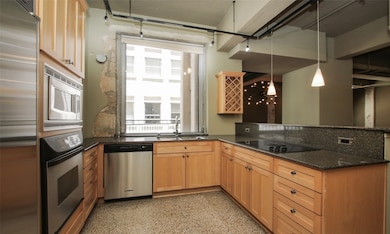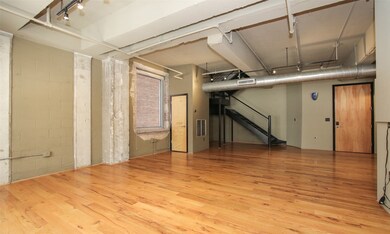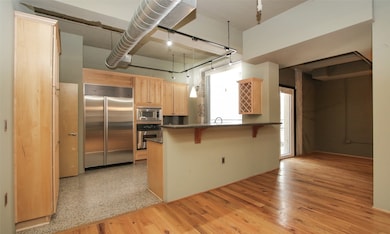711 Main St Unit 505 Houston, TX 77002
Downtown Houston NeighborhoodHighlights
- Vaulted Ceiling
- 4-minute walk to Preston
- Granite Countertops
- Wood Flooring
- <<bathWSpaHydroMassageTubToken>>
- Home Gym
About This Home
Unique historical loft in Downtown exudes style and comfort with all the conveniences of city living. Spacious 2.5 corner unit has gleaming hardwood flooring and many modern finishes throughout. Exposed ductwork, open concrete ceilings, brick accents and architectural details create a “true” loft vibe. Open living/dining/kitchen concept is perfect for entertaining! Chefs kitchen features SubZero refrigerator, SS appliances, Granite, bar seating, European-style cabinetry, walk-in pantry, & water softener. Huge bedrooms on the 2nd floor. Luxury abounds in the bath with marble flooring, dual vanities, walk-in shower, soaking tub and a dream sized closet. 2 tandem parking spaces. Building has controlled access, lobby, gym, rooftop terrace. Located in the heart of the city you have everything at your doorstep. On the MetroRail w direct access to Downtowns tunnel. Minutes from Minute Maid, Toyota Center, Theater, Restaurants, and more. Experience urban living at its finest!
Condo Details
Home Type
- Condominium
Est. Annual Taxes
- $4,298
Year Built
- Built in 1990
Parking
- 2 Car Attached Garage
- Tandem Garage
- Garage Door Opener
- Assigned Parking
Interior Spaces
- 1,812 Sq Ft Home
- Brick Wall or Ceiling
- Vaulted Ceiling
- Ceiling Fan
- Window Treatments
- Family Room Off Kitchen
- Combination Dining and Living Room
- Utility Room
- Dryer
- Home Gym
Kitchen
- Breakfast Bar
- Walk-In Pantry
- Electric Oven
- Electric Range
- <<microwave>>
- Dishwasher
- Granite Countertops
- Disposal
Flooring
- Wood
- Terrazzo
Bedrooms and Bathrooms
- 2 Bedrooms
- Double Vanity
- <<bathWSpaHydroMassageTubToken>>
- Separate Shower
Home Security
Schools
- Gregory-Lincoln Elementary School
- Gregory-Lincoln Middle School
- Northside High School
Utilities
- Central Heating and Cooling System
- Programmable Thermostat
- Water Softener is Owned
Additional Features
- Energy-Efficient Thermostat
- Balcony
- Cleared Lot
Listing and Financial Details
- Property Available on 2/27/25
- Long Term Lease
Community Details
Overview
- Boxer Managemnt Association
- Mid-Rise Condominium
- Capitol Lofts Condos
- Capitol Lofts Subdivision
Pet Policy
- No Pets Allowed
Security
- Fire Sprinkler System
Map
Source: Houston Association of REALTORS®
MLS Number: 2477671
APN: 1216390000016
- 705 Main St Unit 302
- 705 Main St Unit 801
- 705 Main St Unit 313
- 705 Main St Unit 321
- 705 Main St Unit 710
- 705 Main St Unit 206
- 711 Main St Unit 1003
- 1120 Texas St Unit 5D
- 1120 Texas St Unit 7D
- 1120 Texas St Unit 6C
- 1120 Texas St Unit 9B
- 914 Main St Unit 1504
- 914 Main St Unit 1104
- 914 Main St Unit 2204
- 914 Main St Unit 1213
- 914 Main St Unit 1201
- 201 Main St Unit 5D
- 201 Main St Unit 3H
- 201 Main St Unit 7E
- 204 Travis St Unit 4A
- 705 Main St Unit 213
- 705 Main St Unit 206
- 705 Main St Unit 505
- 1120 Texas Ave Unit 8D
- 1120 Texas St
- 914 Main St Unit 1105
- 914 Main St Unit 1504
- 914 Main St Unit 1111
- 914 Main St Unit 1212
- 917 Main St Unit 1005
- 909 Texas Ave
- 414 Milam St
- 1414 Texas St
- 1414 N Texas Ave Unit 813
- 1414 N Texas Ave Unit 605
- 1414 N Texas Ave Unit 313
- 1414 N Texas Ave Unit 603
- 1414 N Texas Ave Unit 739
- 1414 N Texas Ave Unit 522
- 1414 N Texas Ave Unit 851
