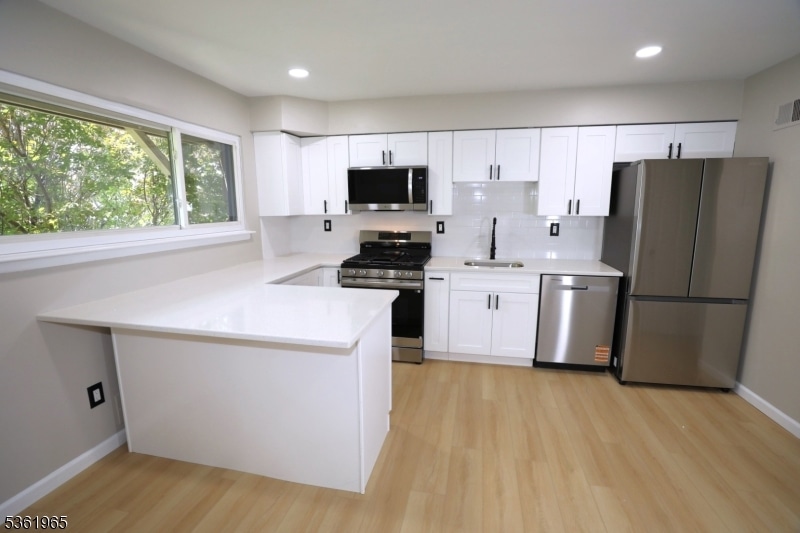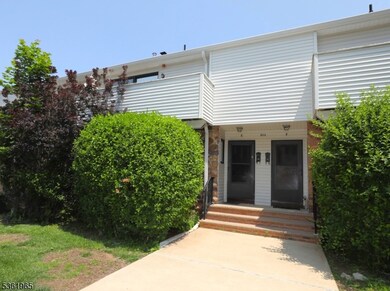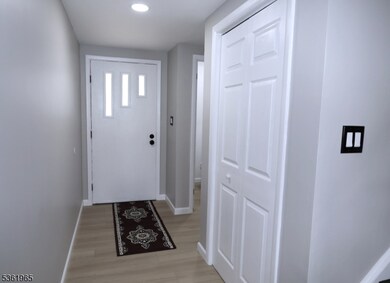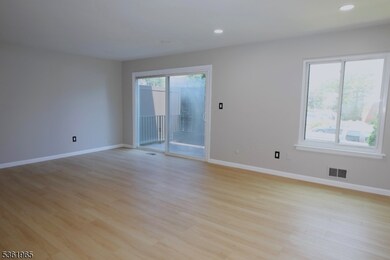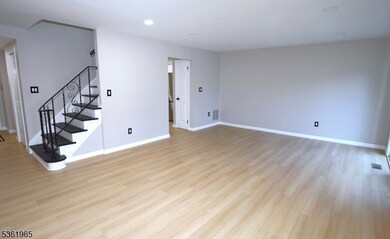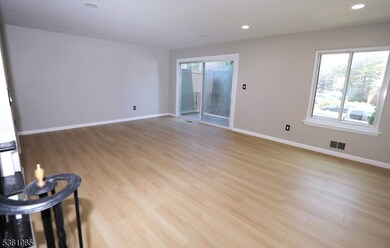
$414,900
- 2 Beds
- 2.5 Baths
- 1,343 Sq Ft
- 295 Gemini Dr
- Unit 3D
- Hillsborough, NJ
Welcome to this beautifully maintained End Unit Townhome in the highly sought-after Meadows community! This 2-bedroom, 2.5-bath home offers the perfect mix of comfort and convenience. Enjoy an abundance of natural light from its East-facing orientation and serene views of the expansive, grassy common area just outside your door. Inside, you'll find hardwood and laminate floors, a spacious Living
Matthew Zavatsky KELLER WILLIAMS TOWNE SQUARE
