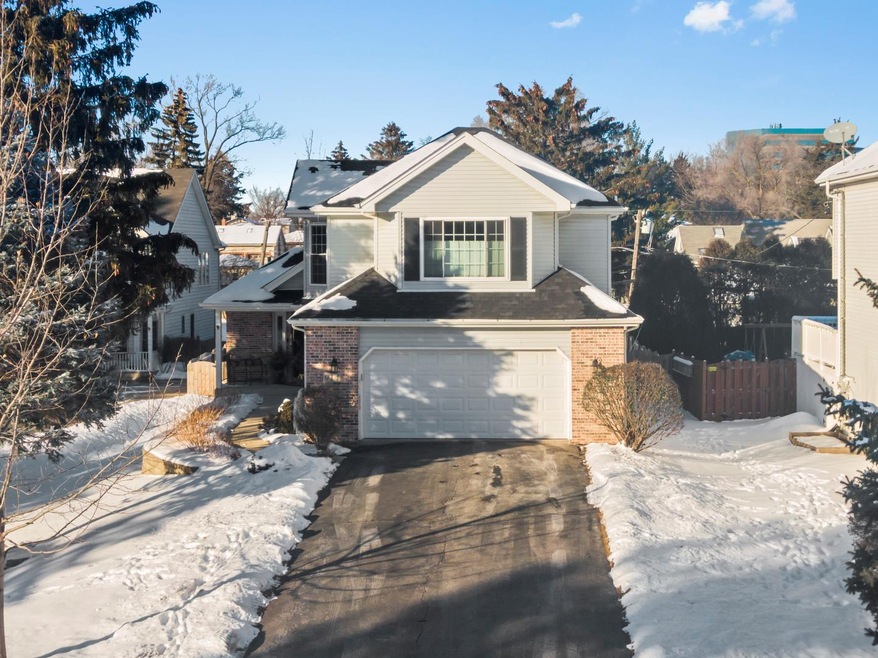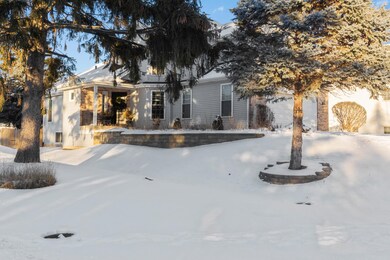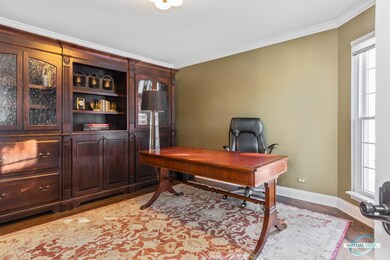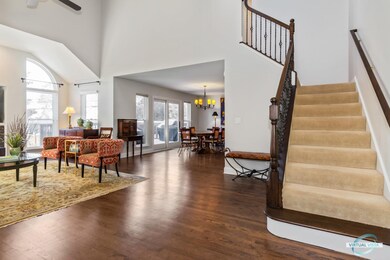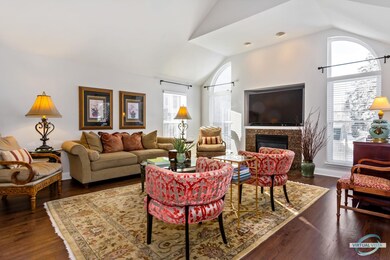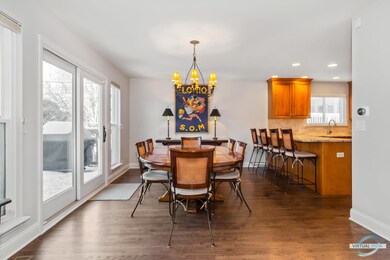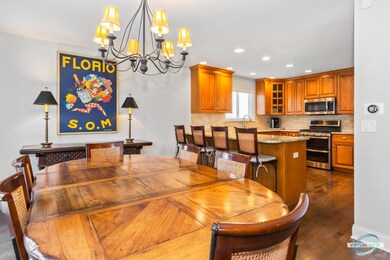
Estimated Value: $614,000 - $739,000
Highlights
- Community Lake
- Deck
- Recreation Room
- Lisle Elementary School Rated A-
- Property is near a park
- 4-minute walk to Connelly Memorial Park
About This Home
As of March 2022Fantastic location is the key for this quality beauty, loved by Sellers, with all the right spaces that are upgraded to perfection and close to transportation (train, highways) & in town restaurants! Four bedrooms (PLUS one in basement), 4.5 bathrooms (private ensuites in Primary & one of the secondary rooms). Tons of new/newer touches, upgrades like Brakur cabinets, granite, high end Stainless appliances, wood/marble/porcelain finishes, special architectural features like vaulted & tray ceilings, interesting nooks, main level office, closets & functional spaces will delight all. Formal & casual areas, built in storage throughout the house, skylights, practical mud room with laundry on first floor! Full deep English basement is well it & boasts 4th bedroom & full bathroom, spacious entertainment areas plus plenty of storage! Large deck, fresh landscaping in the newly fenced yard. This HOME is calling you!
Home Details
Home Type
- Single Family
Est. Annual Taxes
- $9,580
Year Built
- Built in 2000
Lot Details
- 9,148 Sq Ft Lot
- Paved or Partially Paved Lot
Parking
- 2 Car Attached Garage
- Garage Transmitter
- Garage Door Opener
- Driveway
- Off-Street Parking
- Parking Included in Price
Home Design
- Traditional Architecture
Interior Spaces
- 3,447 Sq Ft Home
- 2-Story Property
- Wet Bar
- Vaulted Ceiling
- Skylights
- Blinds
- Sliding Doors
- Family Room
- Living Room with Fireplace
- Combination Dining and Living Room
- Recreation Room
- Wood Flooring
Kitchen
- Range with Range Hood
- Microwave
- High End Refrigerator
- Dishwasher
- Wine Refrigerator
- Stainless Steel Appliances
- Granite Countertops
- Disposal
Bedrooms and Bathrooms
- 4 Bedrooms
- 5 Potential Bedrooms
- Main Floor Bedroom
- Walk-In Closet
- Dual Sinks
- Whirlpool Bathtub
- Steam Shower
Laundry
- Laundry Room
- Laundry on main level
- Dryer
- Washer
- Sink Near Laundry
Finished Basement
- Basement Fills Entire Space Under The House
- Finished Basement Bathroom
Schools
- Lisle Elementary School
- Lisle Junior High School
Utilities
- Forced Air Heating and Cooling System
- Heating System Uses Natural Gas
- Lake Michigan Water
Additional Features
- Deck
- Property is near a park
Community Details
- 2 Story + Bsmt
- Community Lake
Listing and Financial Details
- Homeowner Tax Exemptions
Ownership History
Purchase Details
Home Financials for this Owner
Home Financials are based on the most recent Mortgage that was taken out on this home.Purchase Details
Purchase Details
Home Financials for this Owner
Home Financials are based on the most recent Mortgage that was taken out on this home.Purchase Details
Home Financials for this Owner
Home Financials are based on the most recent Mortgage that was taken out on this home.Purchase Details
Similar Homes in Lisle, IL
Home Values in the Area
Average Home Value in this Area
Purchase History
| Date | Buyer | Sale Price | Title Company |
|---|---|---|---|
| Eidenberg Jason | $620,000 | Goldin Hill & Associates Pc | |
| Rego Charles A | -- | Attorney | |
| Rego Charles A | $406,000 | Stewart Title Company | |
| Crandell Mitchell L | $324,000 | -- | |
| H & D Enterprises Group Inc | $115,500 | -- |
Mortgage History
| Date | Status | Borrower | Loan Amount |
|---|---|---|---|
| Open | Eidenberg Jason | $558,000 | |
| Closed | Eidenberg Jason | $558,000 | |
| Previous Owner | Rego Charles A | $279,000 | |
| Previous Owner | Rego Charles A | $291,000 | |
| Previous Owner | Rego Charles A | $300,000 | |
| Previous Owner | Rego Charles A | $300,000 | |
| Previous Owner | Rego Charles A | $304,500 | |
| Previous Owner | Crandell Mitchell L | $248,500 | |
| Previous Owner | Crandell Mitchell L | $25,000 | |
| Previous Owner | Triplett Nicole E | $25,000 | |
| Previous Owner | Crandell Mitchell L | $250,500 | |
| Previous Owner | Crandell Mitchell L | $252,700 |
Property History
| Date | Event | Price | Change | Sq Ft Price |
|---|---|---|---|---|
| 03/31/2022 03/31/22 | Sold | $620,000 | +3.5% | $180 / Sq Ft |
| 02/13/2022 02/13/22 | Pending | -- | -- | -- |
| 01/28/2022 01/28/22 | For Sale | $599,000 | -- | $174 / Sq Ft |
Tax History Compared to Growth
Tax History
| Year | Tax Paid | Tax Assessment Tax Assessment Total Assessment is a certain percentage of the fair market value that is determined by local assessors to be the total taxable value of land and additions on the property. | Land | Improvement |
|---|---|---|---|---|
| 2023 | $12,960 | $176,810 | $49,770 | $127,040 |
| 2022 | $11,902 | $163,710 | $46,080 | $117,630 |
| 2021 | $9,994 | $137,000 | $44,340 | $92,660 |
| 2020 | $9,580 | $134,530 | $43,540 | $90,990 |
| 2019 | $9,427 | $128,710 | $41,660 | $87,050 |
| 2018 | $9,406 | $128,710 | $41,660 | $87,050 |
| 2017 | $9,317 | $124,360 | $40,250 | $84,110 |
| 2016 | $9,103 | $119,860 | $38,790 | $81,070 |
| 2015 | $8,994 | $112,870 | $36,530 | $76,340 |
| 2014 | $9,070 | $112,870 | $36,530 | $76,340 |
| 2013 | $8,896 | $113,140 | $36,620 | $76,520 |
Agents Affiliated with this Home
-
Susan Daley

Seller's Agent in 2022
Susan Daley
RE/MAX
(630) 747-7253
4 in this area
58 Total Sales
-
Rick Thompson

Buyer's Agent in 2022
Rick Thompson
Realty One Group Ethos
(630) 254-9745
1 in this area
7 Total Sales
Map
Source: Midwest Real Estate Data (MRED)
MLS Number: 11312946
APN: 08-02-303-030
- 929 Middleton Ave
- 4401 Kingston Ave
- 1002 Ogden Ave
- 4731 Saint Joseph Creek Rd Unit 5G
- Lots 02,03,12,13,14, Southport Ave
- 896 Mckenzie Station Dr
- 4610 Main St
- 4558 Hatch Ln
- 4906 Center Ave
- 4508 Dorset Ave
- 717 Front St
- 1111 Burlington Ave Unit 216
- 5007 Kingston Ave
- 1510A Burlington Ave
- 000 Main St
- 1632 Ogden Ave
- 430 Walnut Ave Unit 2201
- 430 Walnut Creek Ln Unit 2405
- 420 Walnut Creek Ln Unit 3103
- 614 Gamble Dr
- 914 Middleton Ave
- 912 Middleton Ave
- 916 Middleton Ave
- 4426 Kingston Ave
- 4500 Kingston Ave
- 918 Middleton Ave
- 4424 Kingston Ave
- 915 Middleton Ave
- 919 Middleton Ave
- 920 Middleton Ave
- 917 Middleton Ave
- 913 Middleton Ave
- 4422 Kingston Ave
- 4423 Buckley Rd
- 4501 Kingston Ave
- 921 Middleton Ave
- 4420 Kingston Ave
- 4503 Kingston Ave
- 909 Middleton Ave
- 923 Middleton Ave
