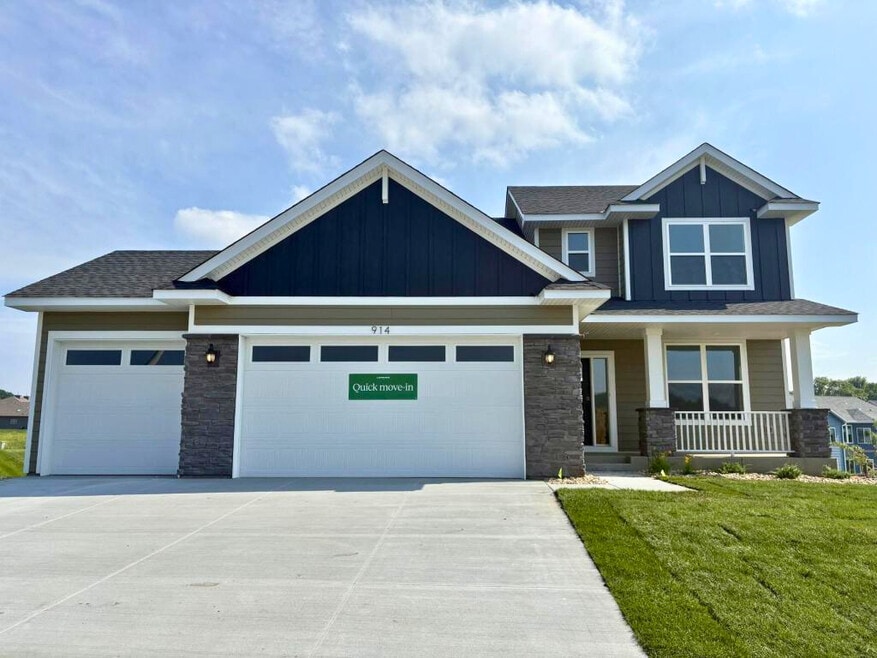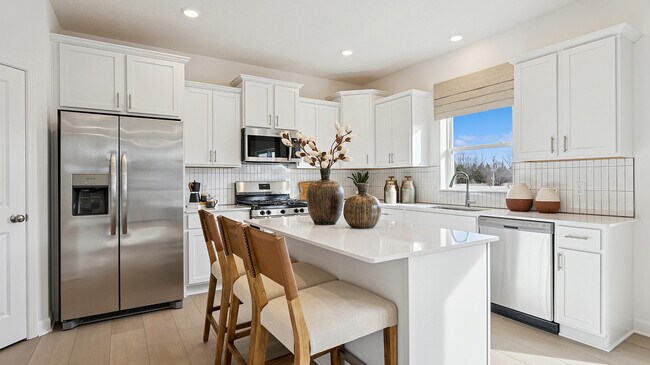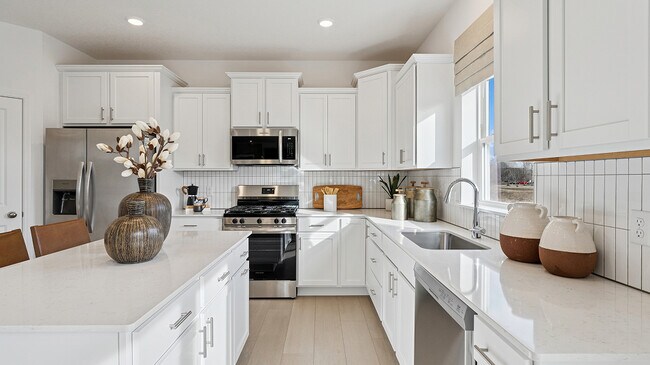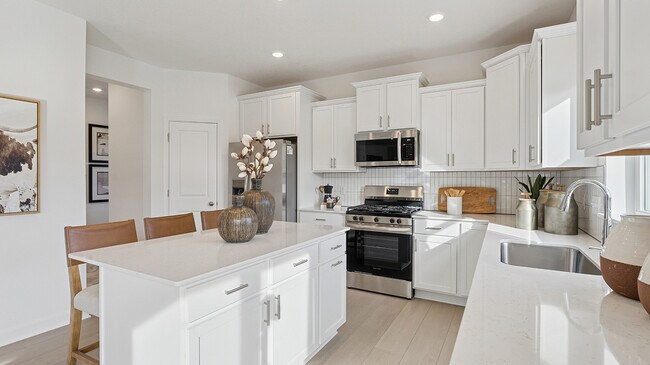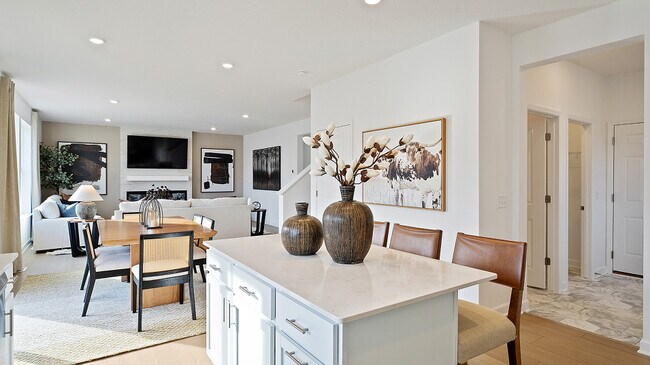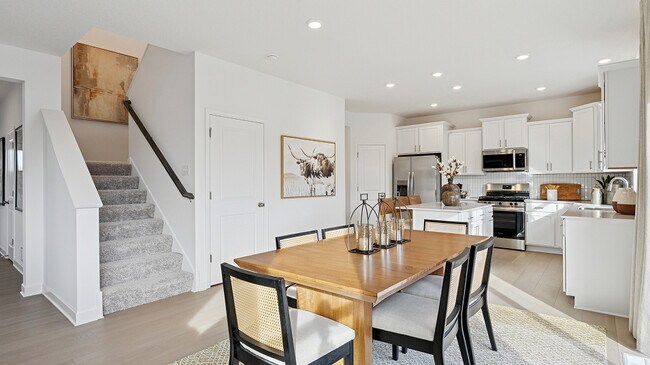
914 Milborne Ln NW Rochester, MN 55901
Essex EstatesEstimated payment $3,422/month
Highlights
- New Construction
- Laundry Room
- Family Room
- Living Room
- Dining Room
About This Home
This home boasts a southern-facing backyard, ensuring it is bathed in natural light throughout the day, creating a bright and inviting atmosphere. Thanks to Lennar’s Everything’s Included package, you’ll enjoy exceptional value with premium finishes such as stainless steel appliances, quartz countertops, and luxury vinyl plank flooring – all included at no additional cost. Nestled in a tranquil cul-de-sac, this location offers enhanced privacy and minimal traffic, making it an ideal retreat for those seeking peace, quiet, and safety in their new home. This new two-story home features a contemporary design. The first floor showcases a Great Room flowing seamlessly into a nook and kitchen with a corner pantry, while flex space offers versatility. Upstairs are three secondary bedrooms, a luxe owner’s suite, laundry room, and a huge walkout homesite complete the home. Home to the world-renowned Mayo Clinic, the city of Rochester is a hub of cutting-edge healthcare resources and research technology. Situated in the well-regarded Rochester Community School District, this family-friendly setting features over 100 public parks, a bustling downtown district and numerous attractions.
Home Details
Home Type
- Single Family
Parking
- 3 Car Garage
Taxes
Home Design
- New Construction
Interior Spaces
- 2-Story Property
- Family Room
- Living Room
- Dining Room
- Laundry Room
- Basement
Bedrooms and Bathrooms
- 4 Bedrooms
- 2 Full Bathrooms
Matterport 3D Tour
Map
Other Move In Ready Homes in Essex Estates
About the Builder
- 928 Milborne Ln NW
- Essex Estates
- 874 Londonderry Dr NW
- 4618 Buckingham Dr NW
- 885 Picadilly Ln NW
- 877 Picadilly Ln NW
- XXX County Road 22
- 280 Penny Ln NE
- xxx 41st St NW
- XXXX N Broadway Ave
- 535 37th St NE
- 1441 Hadley Creek Dr NE
- 4359 22nd Ave NE
- 4386 22nd Ave NE
- 1459 Hadley Creek Dr NE
- 1495 Hadley Creek Dr NE
- 2163 Hadley Hills Dr NE
- XXXX 68th St NW
- 1150 Skypoint Dr NW
- 1569 Skyview Cir NW
