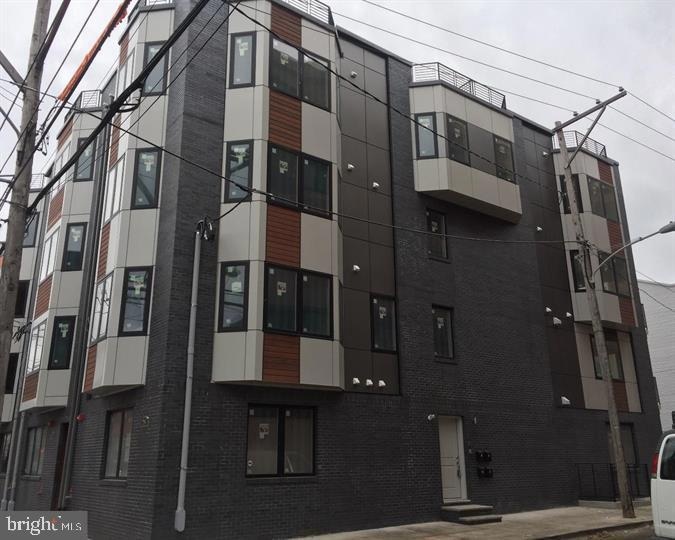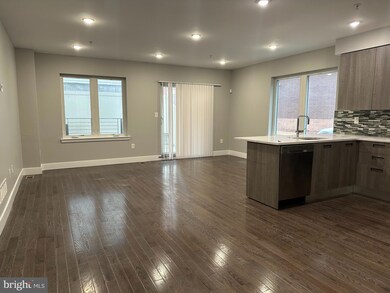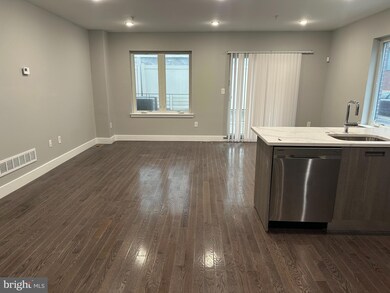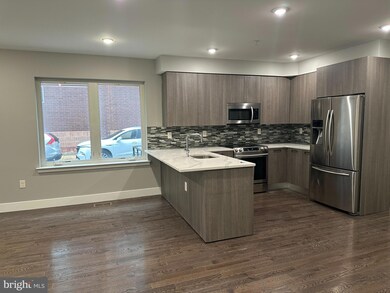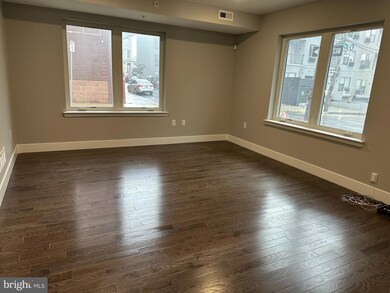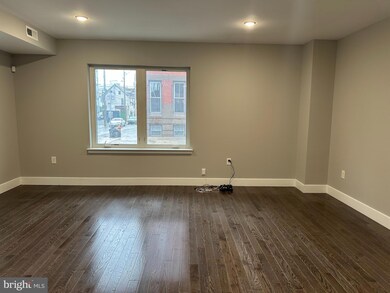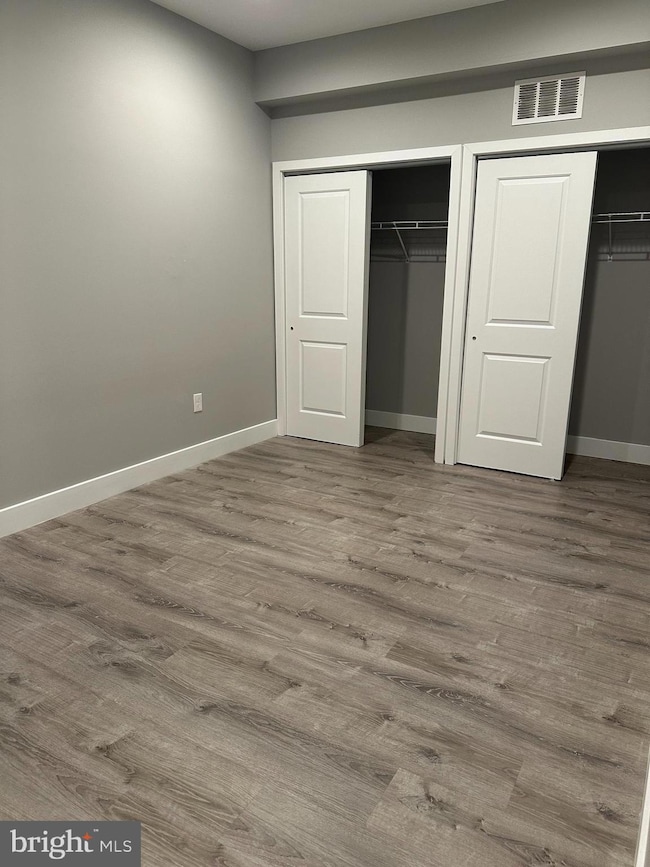914 N 16th St Unit A Philadelphia, PA 19130
Fairmount NeighborhoodHighlights
- Contemporary Architecture
- 4-minute walk to Girard (Bss)
- Central Heating and Cooling System
- No HOA
- Living Room
About This Home
Nestled in the midst of a neighborhood renaissance, 'Francisville Quarters' is a unique new development of sophisticated condominium residences offering tenants optimized floorplans and a fantastic outdoor space in the form of a backyard patio. Luxurious fixtures and finishes come standard with Andersen Windows, premium oak hardwood, custom iron railings, Aster kitchen cabinets, quartz tops, Grohe plumbing fixtures, Samsung stainless steel appliances, video intercom system and LED lighting for energy efficiency. Location being key, 'Francisville Quarters' is just a few minutes walk from all of the shops and cafes on Ridge Avenue as well as the iconic historical renovation projects such as the Divine Lorraine Hotel and Metropolitan Opera house located on nearby Broad Street
Tenants pay for water flat fee $50 monthly.
Condo Details
Home Type
- Condominium
Year Built
- Built in 2017
Home Design
- Contemporary Architecture
- Entry on the 1st floor
- Masonry
Interior Spaces
- 5,472 Sq Ft Home
- Property has 4 Levels
- Living Room
- Basement Fills Entire Space Under The House
- Washer and Dryer Hookup
Bedrooms and Bathrooms
Utilities
- Central Heating and Cooling System
- Electric Water Heater
- Public Septic
Listing and Financial Details
- Residential Lease
- Security Deposit $2,300
- Requires 2 Months of Rent Paid Up Front
- No Smoking Allowed
- 12-Month Min and 24-Month Max Lease Term
- Available 7/3/25
- Assessor Parcel Number 471210030
Community Details
Overview
- No Home Owners Association
- Low-Rise Condominium
- Francisville Subdivision
Pet Policy
- No Pets Allowed
Map
Source: Bright MLS
MLS Number: PAPH2473014
- 906 N 16th St Unit 3R
- 1616 Cambridge St Unit A
- 1630 Cambridge St Unit B
- 1516 Cambridge St Unit 1
- 1638 Cambridge St
- 1625 Ogden St Unit B
- 1609 W Girard Ave
- 1527 Ogden St Unit A
- 1527 Ogden St Unit B
- 922-26 N 17th St
- 924 N 15th St
- 1641 W Girard Ave
- 1605 Ridge Ave
- 1712 W Girard Ave
- 1642-44 Ridge Ave
- 1729 Cambridge St
- 1715 Ridge Ave
- 1622 24 Ridge Ave
- 1716 Cambridge St Unit 3
- 1511 W Flora St
- 1615 Poplar St Unit 3
- 1615 Poplar St Unit 4
- 1615 Poplar St Unit 2
- 1600 W Girard Ave Unit 1B-510
- 1600 W Girard Ave Unit 1B-404
- 1600 W Girard Ave Unit 1B-313
- 1522-1534 W Girard Ave
- 1637 39 Poplar St Unit S4
- 1642 Cambridge St Unit C
- 1642 Cambridge St Unit B
- 1631 W Girard Ave Unit 2
- 922 N 15th St Unit 2
- 1637 W Girard Ave Unit 4
- 1637 W Girard Ave Unit 3
- 1637 W Girard Ave Unit 2
- 1637 W Girard Ave Unit 1
- 1519 Ogden St Unit 1
- 1517 W Girard Ave Unit 1f
- 1617 19 Ridge Ave Unit K
- 1617 19 Ridge Ave Unit I
