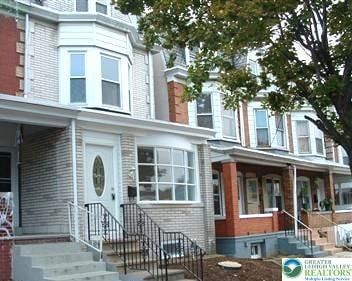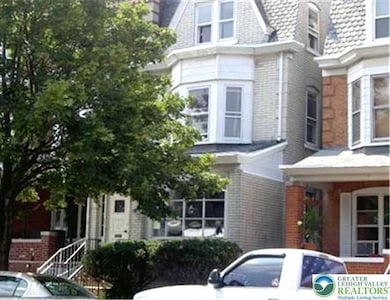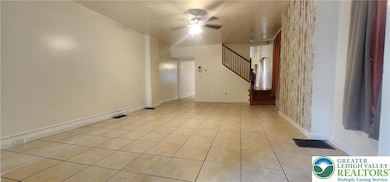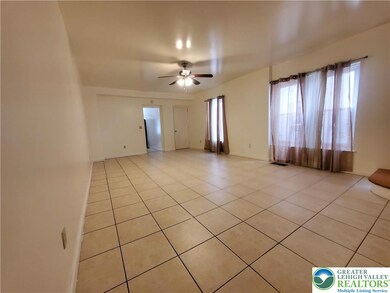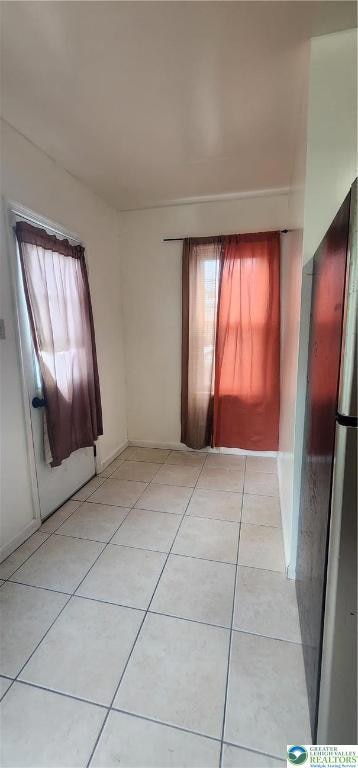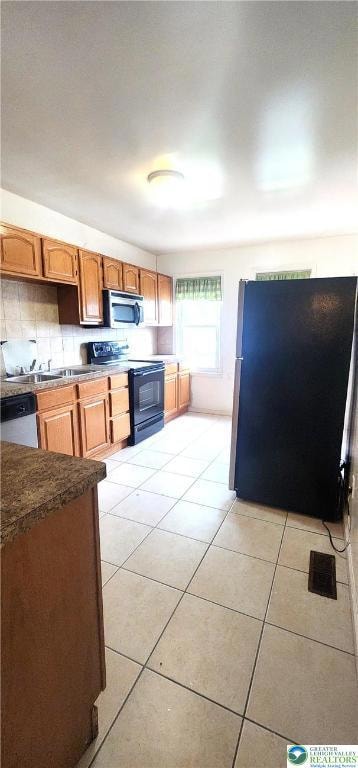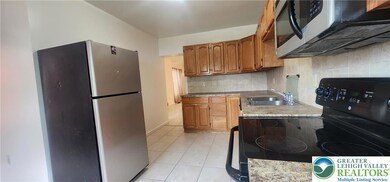914 N 4th St Allentown, PA 18102
Center City NeighborhoodEstimated payment $1,502/month
About This Home
A surprisingly large townhome located in the heart of Allentown. This property boasts 5 bedrooms and 2 full bathrooms, complete with high ceilings and a mix of laminate and tile flooring throughout. The large eat-in kitchen, expansive dining and living rooms provide ample space for comfortable living. This property also features a full basement and forced air for your convenience. The enclosed front porch adds a charming touch to this big, bold, and bright townhome. Step outside to a fenced-in rear yard, perfect for outdoor activities. The location is a major plus, with close proximity to shopping centers and malls, and easy access to highways. This property is currently tenant-occupied, with the tenant responsible for all utilities, snow removal, and yard care, providing immediate income and a great addition to your rental portfolio. The tenant lease is valid until May 31, 2025. Property sold AS-IS.
Townhouse Details
Home Type
- Townhome
Est. Annual Taxes
- $2,818
Year Built
- Built in 1910
Lot Details
- 2,400 Sq Ft Lot
- Lot Dimensions are 20 x 120
Parking
- On-Street Parking
Home Design
- Brick or Stone Mason
Interior Spaces
- 2,320 Sq Ft Home
- 3-Story Property
Bedrooms and Bathrooms
- 5 Bedrooms
- 2 Full Bathrooms
Utilities
- Heating Available
Community Details
- Insurance Expense $1,200
- Maintenance Expense $100
- Professional Management Expense $2,016
- Operating Expense $2,100
- Gross Income $2,200
- Net Operating Income $23,109
Map
Home Values in the Area
Average Home Value in this Area
Tax History
| Year | Tax Paid | Tax Assessment Tax Assessment Total Assessment is a certain percentage of the fair market value that is determined by local assessors to be the total taxable value of land and additions on the property. | Land | Improvement |
|---|---|---|---|---|
| 2025 | $2,818 | $87,300 | $6,400 | $80,900 |
| 2024 | $2,818 | $87,300 | $6,400 | $80,900 |
| 2023 | $2,818 | $87,300 | $6,400 | $80,900 |
| 2022 | $2,718 | $87,300 | $80,900 | $6,400 |
| 2021 | $2,663 | $87,300 | $6,400 | $80,900 |
| 2020 | $2,593 | $87,300 | $6,400 | $80,900 |
| 2019 | $2,551 | $87,300 | $6,400 | $80,900 |
| 2018 | $2,384 | $87,300 | $6,400 | $80,900 |
| 2017 | $2,323 | $87,300 | $6,400 | $80,900 |
| 2016 | -- | $87,300 | $6,400 | $80,900 |
| 2015 | -- | $87,300 | $6,400 | $80,900 |
| 2014 | -- | $87,300 | $6,400 | $80,900 |
Property History
| Date | Event | Price | List to Sale | Price per Sq Ft |
|---|---|---|---|---|
| 11/16/2025 11/16/25 | For Sale | $239,900 | 0.0% | $103 / Sq Ft |
| 03/01/2014 03/01/14 | Rented | $1,200 | 0.0% | -- |
| 02/25/2014 02/25/14 | Under Contract | -- | -- | -- |
| 01/02/2014 01/02/14 | For Rent | $1,200 | 0.0% | -- |
| 01/19/2013 01/19/13 | Rented | $1,200 | 0.0% | -- |
| 01/15/2013 01/15/13 | Under Contract | -- | -- | -- |
| 12/23/2012 12/23/12 | For Rent | $1,200 | -- | -- |
Purchase History
| Date | Type | Sale Price | Title Company |
|---|---|---|---|
| Warranty Deed | $93,000 | -- | |
| Warranty Deed | $26,000 | -- | |
| Deed | $42,000 | -- | |
| Sheriffs Deed | $10,000 | -- | |
| Deed | $59,900 | -- |
Mortgage History
| Date | Status | Loan Amount | Loan Type |
|---|---|---|---|
| Open | $81,870 | FHA | |
| Previous Owner | $33,600 | Purchase Money Mortgage |
Source: Greater Lehigh Valley REALTORS®
MLS Number: 768313
APN: 640705873964-1
- 415 W Cedar St
- 424 W Cedar St
- 837 N Jordan St
- 833 N 5th St
- 423 W Washington St
- 824 N 5th St
- 909 N 6th St
- 431 Tilghman St
- 614 W Greenleaf St
- 701 N Jordan St
- 643 N 4th St
- 392 W Tilghman St
- 626 W Cedar St
- 504 W Tilghman St
- 858 N 7th St
- 404 Florida Ave
- 717 W Cedar St
- 1045 N 2nd St
- 728 W Whitehall St
- 640 Park St
- 734 N Meadow St
- 518 W Washington St Unit 2
- 394 W Tilghman St Unit 2
- 384 W Tilghman St Unit 3
- 637 N Penn St
- 721 N 6th St Unit 3
- 518 W Tilghman St Unit 3
- 397 W Allen St Unit 3
- 622 N 6th St Unit 2
- 733 Clay St
- 366 W Allen St
- 753 W Cedar St
- 802 N 8th St Unit 2
- 519 N 6th St Unit 2
- 519 N 6th St Unit 1
- 519 N 6th St Unit GARAGE
- 521 N 6th St Unit 2
- 528 N 6th St Unit 2
- 948 N Front St
- 948 N Front St Unit C-2
