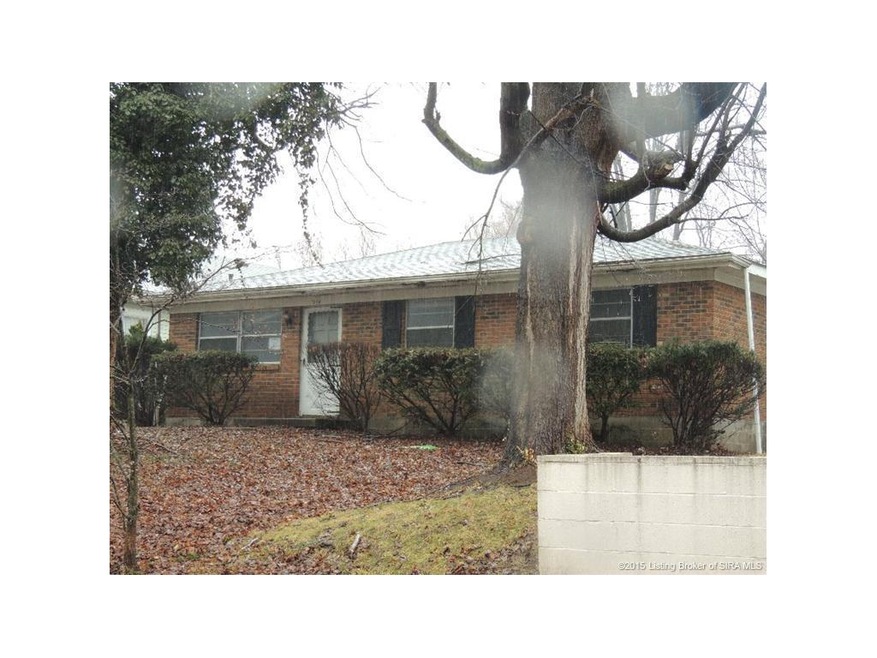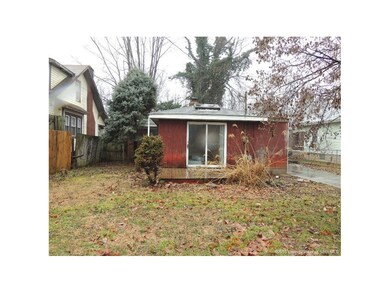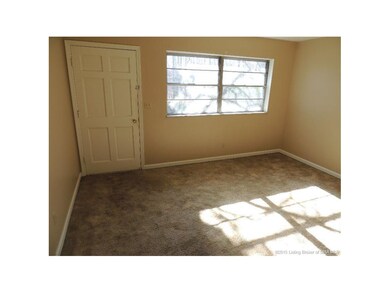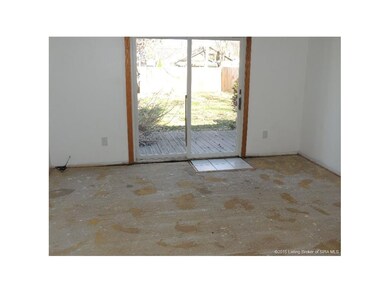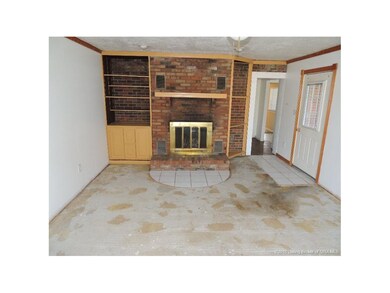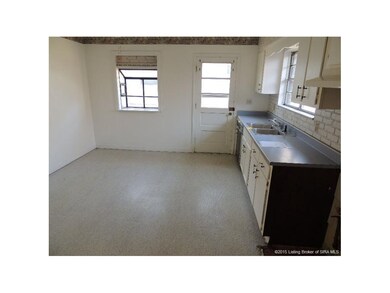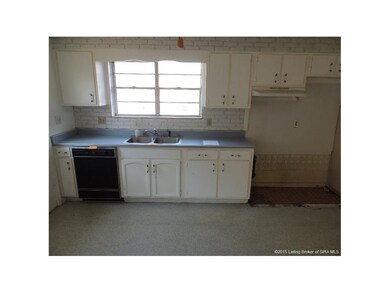
914 N Clark Blvd Clarksville, IN 47129
Estimated Value: $187,000 - $206,000
Highlights
- Skylights
- 1-Story Property
- Ceiling Fan
- Eat-In Kitchen
- Forced Air Heating System
- Family Room
About This Home
As of June 2015This could make a nice little home for your family. Just needs a little TLC and some personal touches and you've got a winning recipe for a great home. Buyer of buyer's agent to verfy sq. ft., schools, taxes, and exemptions(exemptions may drop off). Square footage measurements are approx. A loan pre-qualification letter is required for all financed offers - at the time the offer is made. All cash offers require proof of funds at the time of offer. No warranties expresses or implied. Allow 2-3 business days for seller response.
Last Agent to Sell the Property
Linda Simon
Real Estate Unlimited License #RB14027682 Listed on: 03/20/2015
Last Buyer's Agent
Carol Keithley
eXp Realty, LLC License #RB14038996
Home Details
Home Type
- Single Family
Est. Annual Taxes
- $490
Year Built
- Built in 1980
Lot Details
- 7,405 Sq Ft Lot
Home Design
- Block Foundation
- Frame Construction
Interior Spaces
- 1,053 Sq Ft Home
- 1-Story Property
- Ceiling Fan
- Skylights
- Family Room
Kitchen
- Eat-In Kitchen
- Dishwasher
Bedrooms and Bathrooms
- 3 Bedrooms
- 1 Full Bathroom
Utilities
- Forced Air Heating System
- Natural Gas Water Heater
Listing and Financial Details
- Foreclosure
- Assessor Parcel Number 101401800862000012
Ownership History
Purchase Details
Home Financials for this Owner
Home Financials are based on the most recent Mortgage that was taken out on this home.Similar Homes in Clarksville, IN
Home Values in the Area
Average Home Value in this Area
Purchase History
| Date | Buyer | Sale Price | Title Company |
|---|---|---|---|
| Us Bank Trust Na | $157,235 | -- |
Mortgage History
| Date | Status | Borrower | Loan Amount |
|---|---|---|---|
| Closed | Us Bank Trust Na | $157,235 |
Property History
| Date | Event | Price | Change | Sq Ft Price |
|---|---|---|---|---|
| 06/08/2015 06/08/15 | Sold | $56,000 | +2.0% | $53 / Sq Ft |
| 05/22/2015 05/22/15 | Pending | -- | -- | -- |
| 03/20/2015 03/20/15 | For Sale | $54,900 | -- | $52 / Sq Ft |
Tax History Compared to Growth
Tax History
| Year | Tax Paid | Tax Assessment Tax Assessment Total Assessment is a certain percentage of the fair market value that is determined by local assessors to be the total taxable value of land and additions on the property. | Land | Improvement |
|---|---|---|---|---|
| 2024 | $3,436 | $166,200 | $39,200 | $127,000 |
| 2023 | $3,436 | $170,100 | $35,300 | $134,800 |
| 2022 | $3,012 | $150,600 | $35,300 | $115,300 |
| 2021 | $2,584 | $129,200 | $27,500 | $101,700 |
| 2020 | $2,394 | $118,000 | $20,000 | $98,000 |
| 2019 | $2,182 | $107,400 | $20,000 | $87,400 |
| 2018 | $2,032 | $99,900 | $20,000 | $79,900 |
| 2017 | $1,856 | $91,100 | $20,000 | $71,100 |
| 2016 | $1,840 | $90,300 | $20,000 | $70,300 |
| 2014 | $626 | $93,800 | $20,000 | $73,800 |
| 2013 | -- | $93,400 | $20,000 | $73,400 |
Agents Affiliated with this Home
-
L
Seller's Agent in 2015
Linda Simon
Real Estate Unlimited
-

Buyer's Agent in 2015
Carol Keithley
eXp Realty, LLC
-

Buyer Co-Listing Agent in 2015
Beth Wardlaw
Keller Williams Realty Consultants
Map
Source: Southern Indiana REALTORS® Association
MLS Number: 201501907
APN: 10-14-01-800-862.000-012
- 761 N Mckinley Ave
- 110 and 114 W Lewis And Clark Pkwy
- 118 W Lewis And Clark Pkwy
- 451 Miller Ave
- 636 W Francis Ave Unit 638
- 0 W Kenwood Ave
- 128 Hills Dr
- 211 N Oak St
- 1412 Gutford Rd
- 1727 Driftwood Dr
- 105 E Norwood Ave
- 114 E Norwood Ave
- 1543 Blackiston Mill Rd Unit B
- 1543 Blackiston Mill Rd Unit A
- 1545 Blackiston Mill Rd Unit B
- 1545 Blackiston Mill Rd Unit A
- 1915 Beechlawn Dr
- 124 Sunset Ave
- 506 Virginia Ave
- 138 E Rock Ln
- 914 N Clark Blvd
- 902 N Clark Blvd
- 916 N Clark Blvd
- 900 N Clark Blvd
- 920 N Clark Blvd
- 517 W Jefferson Ave
- 909 N Mckinley Ave
- 915 N Mckinley Ave
- 508 W Lincoln Ave
- 917 N Mckinley Ave
- 919 N Mckinley Ave
- 905 N Mckinley Ave
- 1000 N Clark Blvd
- 516 W Jefferson Ave
- 811 N Mckinley Ave
- 1004 N Clark Blvd
- 809 N Mckinley Ave
- 514 W Jefferson Ave
- 504 W Jefferson Ave
- 904 N Mckinley Ave
