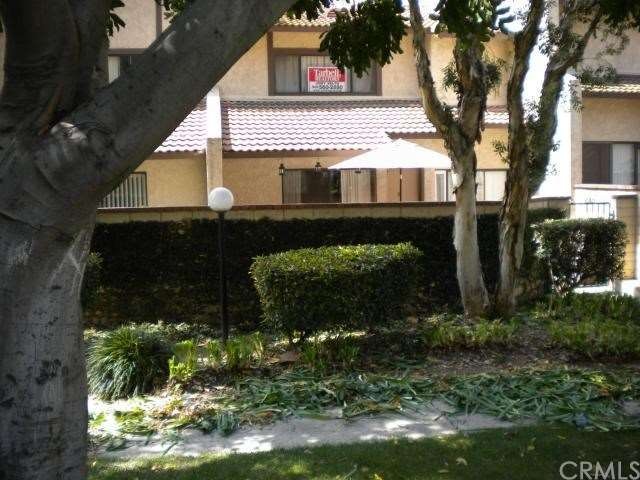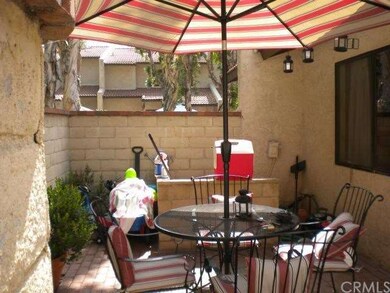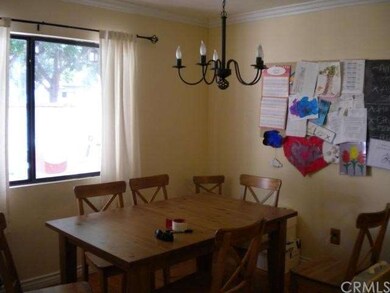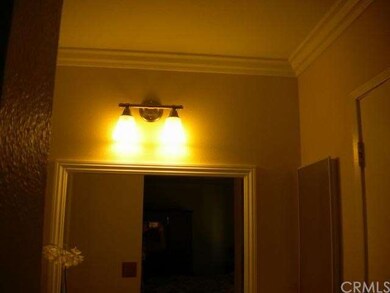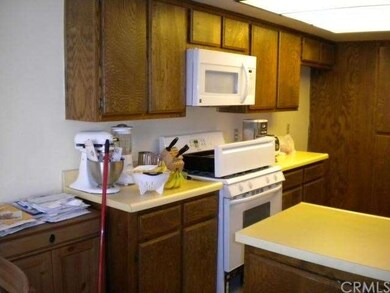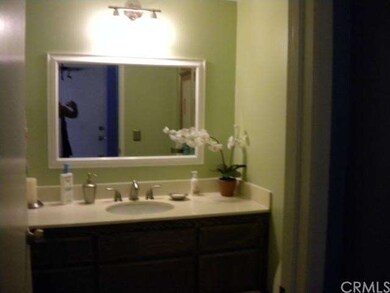914 N Redding Way Upland, CA 91786
Highlights
- In Ground Pool
- Mountain View
- 2 Car Direct Access Garage
- Upland High School Rated A-
- Tennis Courts
- Family Room Off Kitchen
About This Home
As of August 20122 Story Move in Ready Condo. Condo Features 3 Oversized Bedrooms, 2.5 Bath, Fireplace in Living Room, Walk in Closet in Master Bedroom, Newer Carpet, New Tile Flooring, Courtyard Perfect for Barbeques, Direct Access to 2 Car Attached Garage, Association Pool , Spa & Tennis Court. Walking Distance to High School, Elementary School, Grocery Shopping & Restaurants. Easy Access to 210 & 10 Freeway.
Last Buyer's Agent
RHONDA HATLEY
Century 21 Masters License #00910360

Property Details
Home Type
- Condominium
Est. Annual Taxes
- $3,823
Year Built
- Built in 1980
HOA Fees
- $235 Monthly HOA Fees
Parking
- 2 Car Direct Access Garage
- Parking Available
Home Design
- Turnkey
- Spanish Tile Roof
Interior Spaces
- 1,469 Sq Ft Home
- Family Room Off Kitchen
- Living Room with Fireplace
- Mountain Views
Kitchen
- Oven
- Cooktop
- Dishwasher
Flooring
- Carpet
- Tile
Bedrooms and Bathrooms
- 3 Bedrooms
- All Upper Level Bedrooms
Laundry
- Laundry Room
- Laundry in Garage
Pool
- In Ground Pool
- In Ground Spa
Utilities
- Central Heating and Cooling System
- 220 Volts in Garage
Additional Features
- Slab Porch or Patio
- Block Wall Fence
- Suburban Location
Listing and Financial Details
- Tax Lot 2
- Tax Tract Number 10490
- Assessor Parcel Number 1046051590000
Community Details
Overview
- 100 Units
Recreation
- Tennis Courts
- Community Pool
- Community Spa
Ownership History
Purchase Details
Home Financials for this Owner
Home Financials are based on the most recent Mortgage that was taken out on this home.Purchase Details
Home Financials for this Owner
Home Financials are based on the most recent Mortgage that was taken out on this home.Purchase Details
Home Financials for this Owner
Home Financials are based on the most recent Mortgage that was taken out on this home.Map
Home Values in the Area
Average Home Value in this Area
Purchase History
| Date | Type | Sale Price | Title Company |
|---|---|---|---|
| Grant Deed | $295,000 | Chicago Title Company | |
| Grant Deed | $175,000 | Landwood Title | |
| Interfamily Deed Transfer | -- | Ati Title |
Mortgage History
| Date | Status | Loan Amount | Loan Type |
|---|---|---|---|
| Open | $80,000 | Credit Line Revolving | |
| Open | $293,022 | New Conventional | |
| Closed | $286,150 | New Conventional | |
| Previous Owner | $131,250 | New Conventional | |
| Previous Owner | $94,137 | Unknown | |
| Previous Owner | $275,000 | No Value Available |
Property History
| Date | Event | Price | Change | Sq Ft Price |
|---|---|---|---|---|
| 08/01/2012 08/01/12 | Sold | $175,000 | 0.0% | $119 / Sq Ft |
| 07/04/2012 07/04/12 | Pending | -- | -- | -- |
| 06/21/2012 06/21/12 | For Sale | $175,000 | -1.7% | $119 / Sq Ft |
| 03/06/2012 03/06/12 | Sold | $178,000 | 0.0% | $102 / Sq Ft |
| 02/14/2012 02/14/12 | Off Market | $178,000 | -- | -- |
| 02/09/2012 02/09/12 | Pending | -- | -- | -- |
| 01/30/2012 01/30/12 | For Sale | $182,000 | -- | $104 / Sq Ft |
Tax History
| Year | Tax Paid | Tax Assessment Tax Assessment Total Assessment is a certain percentage of the fair market value that is determined by local assessors to be the total taxable value of land and additions on the property. | Land | Improvement |
|---|---|---|---|---|
| 2024 | $3,823 | $342,373 | $119,830 | $222,543 |
| 2023 | $3,764 | $335,659 | $117,480 | $218,179 |
| 2022 | $3,683 | $329,077 | $115,176 | $213,901 |
| 2021 | $3,677 | $322,625 | $112,918 | $209,707 |
| 2020 | $3,578 | $319,317 | $111,760 | $207,557 |
| 2019 | $3,566 | $313,056 | $109,569 | $203,487 |
| 2018 | $3,481 | $306,918 | $107,421 | $199,497 |
| 2017 | $3,381 | $300,900 | $105,315 | $195,585 |
| 2016 | $3,187 | $295,000 | $103,250 | $191,750 |
| 2015 | $1,927 | $179,306 | $62,757 | $116,549 |
| 2014 | $1,878 | $175,794 | $61,528 | $114,266 |
Source: California Regional Multiple Listing Service (CRMLS)
MLS Number: C12078221
APN: 1046-051-59
- 928 N Redding Way Unit D
- 745 N Laurel Ave
- 656 N Palm Ave
- 1174 N Palm Ave
- 1193 N Euclid Ave
- 581 N Euclid Ave
- 370 W 13th St
- 1271 N Tulare Way
- 1270 N Euclid Ave
- 633 N Vallejo Way
- 550 N 1st Ave
- 1201 N San Antonio Ave
- 368 West St
- 685 Atlantic Ct
- 0 Bay St Unit AR25093919
- 1244 N Albright Ave
- 1354 N 1st Ave
- 1363 N San Antonio Ave
- 1358 N Shelley Ave
- 227 N Vallejo Way
