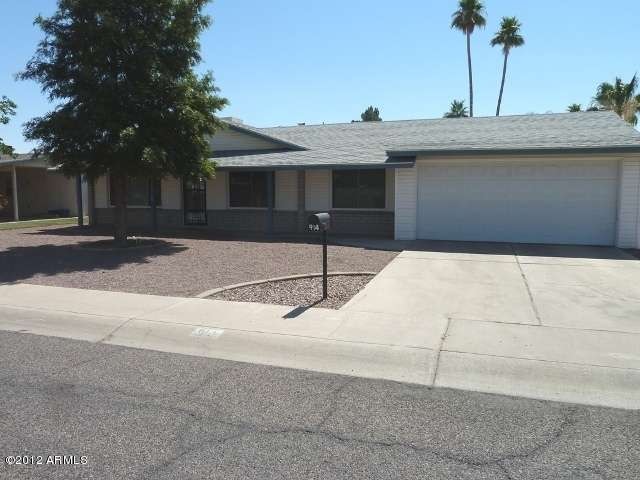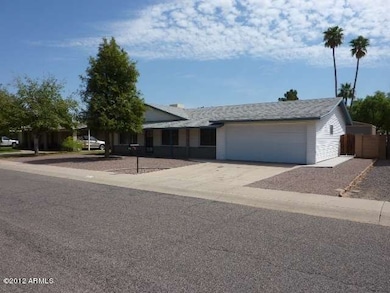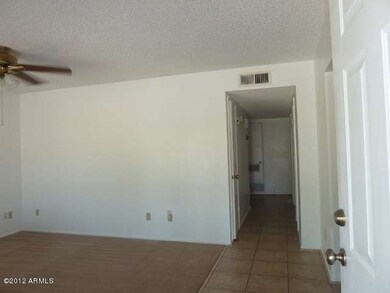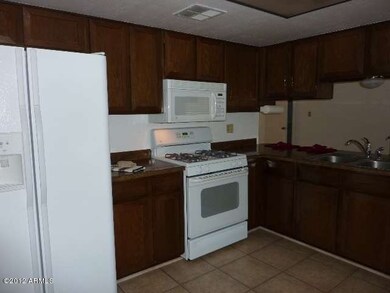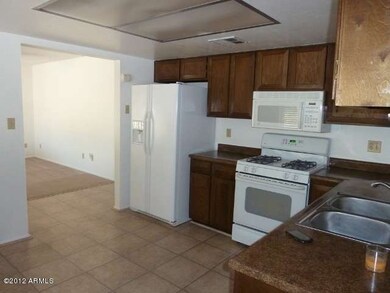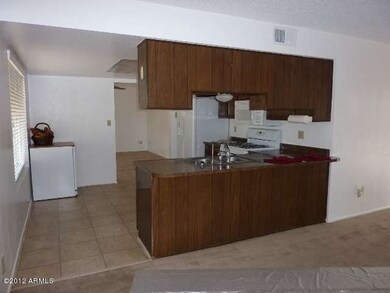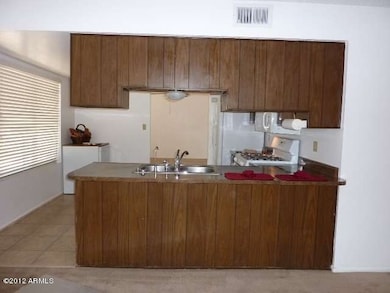
914 N Westfall St Casa Grande, AZ 85122
Highlights
- RV Gated
- Covered Patio or Porch
- No Interior Steps
- No HOA
- Breakfast Bar
- Ceiling Fan
About This Home
As of August 2013NOT A SHORT SALE, BANK OWNED, OR FLIP! This home is clean and move in ready with a generous sized lot that includes block fence, separate storage building, covered patios front and back, and an RV gate! 3 bedrooms and 2 baths in this 1326 sqft home with two living areas. The master bedroom is located conveniently to the bedroom hall or the family room and has an attached bath with large walk in shower. The kitchen has updated appliances that include a gas range, built in microwave, dishwasher and side by side refrigerator as well as a breakfast bar. There are ceiling fans thru-out, both HVAC and evaporative cooling, gas heat, vinyl siding, and upupgraded dual pane windows and patio door for the buyer wanting energy efficiency. This is a must see!
Last Agent to Sell the Property
RE/MAX Casa Grande Brokerage Phone: 520-836-1717 License #BR115820000 Listed on: 08/30/2012

Co-Listed By
RE/MAX Casa Grande Brokerage Phone: 520-836-1717 License #BR006144000
Last Buyer's Agent
Linda Pixler
ROX Real Estate License #BR006127000
Home Details
Home Type
- Single Family
Est. Annual Taxes
- $696
Year Built
- Built in 1974
Lot Details
- 7,125 Sq Ft Lot
- Block Wall Fence
- Sprinklers on Timer
- Grass Covered Lot
Parking
- 2 Car Garage
- Garage Door Opener
- RV Gated
Home Design
- Wood Frame Construction
- Composition Roof
- Siding
Interior Spaces
- 1,326 Sq Ft Home
- 1-Story Property
- Ceiling Fan
Kitchen
- Breakfast Bar
- Built-In Microwave
Flooring
- Carpet
- Laminate
Bedrooms and Bathrooms
- 3 Bedrooms
- 2 Bathrooms
Schools
- Evergreen Elementary School
- Casa Grande Middle School
- Vista Grande High School
Utilities
- Refrigerated and Evaporative Cooling System
- Heating System Uses Natural Gas
- High Speed Internet
- Cable TV Available
Additional Features
- No Interior Steps
- Covered Patio or Porch
Community Details
- No Home Owners Association
- Association fees include no fees
- Executive Estates Unit 2 Subdivision
Listing and Financial Details
- Home warranty included in the sale of the property
- Tax Lot 90
- Assessor Parcel Number 505-43-090
Ownership History
Purchase Details
Home Financials for this Owner
Home Financials are based on the most recent Mortgage that was taken out on this home.Purchase Details
Home Financials for this Owner
Home Financials are based on the most recent Mortgage that was taken out on this home.Purchase Details
Home Financials for this Owner
Home Financials are based on the most recent Mortgage that was taken out on this home.Purchase Details
Purchase Details
Similar Home in Casa Grande, AZ
Home Values in the Area
Average Home Value in this Area
Purchase History
| Date | Type | Sale Price | Title Company |
|---|---|---|---|
| Cash Sale Deed | $92,500 | Magnus Title Agency | |
| Warranty Deed | $85,000 | Title Security Agency Of Pin | |
| Warranty Deed | -- | None Available | |
| Warranty Deed | -- | None Available | |
| Joint Tenancy Deed | $115,000 | Title Security Agency Of Az |
Mortgage History
| Date | Status | Loan Amount | Loan Type |
|---|---|---|---|
| Previous Owner | $83,460 | FHA | |
| Previous Owner | $56,250 | New Conventional |
Property History
| Date | Event | Price | Change | Sq Ft Price |
|---|---|---|---|---|
| 08/30/2013 08/30/13 | Sold | $92,500 | -3.5% | $70 / Sq Ft |
| 08/14/2013 08/14/13 | Pending | -- | -- | -- |
| 08/06/2013 08/06/13 | For Sale | $95,900 | +12.8% | $72 / Sq Ft |
| 09/27/2012 09/27/12 | Sold | $85,000 | 0.0% | $64 / Sq Ft |
| 09/04/2012 09/04/12 | Pending | -- | -- | -- |
| 08/30/2012 08/30/12 | For Sale | $85,000 | -- | $64 / Sq Ft |
Tax History Compared to Growth
Tax History
| Year | Tax Paid | Tax Assessment Tax Assessment Total Assessment is a certain percentage of the fair market value that is determined by local assessors to be the total taxable value of land and additions on the property. | Land | Improvement |
|---|---|---|---|---|
| 2025 | $616 | $19,436 | -- | -- |
| 2024 | $621 | $23,921 | -- | -- |
| 2023 | $631 | $16,794 | $7,125 | $9,669 |
| 2022 | $621 | $11,997 | $7,125 | $4,872 |
| 2021 | $662 | $11,873 | $0 | $0 |
| 2020 | $624 | $5,224 | $0 | $0 |
| 2019 | $592 | $4,982 | $0 | $0 |
| 2018 | $587 | $4,351 | $0 | $0 |
| 2017 | $607 | $4,417 | $0 | $0 |
| 2016 | $619 | $4,489 | $713 | $3,776 |
| 2014 | $592 | $4,359 | $713 | $3,647 |
Agents Affiliated with this Home
-
L
Seller's Agent in 2013
Linda Pixler
ROX Real Estate
-

Buyer's Agent in 2013
Steven Halen
R & S PREMIER HOMES
(480) 253-0071
20 in this area
146 Total Sales
-

Seller's Agent in 2012
Andrea Lane
RE/MAX
(520) 560-0809
30 in this area
54 Total Sales
-

Seller Co-Listing Agent in 2012
Melissa Yost Fuentes
RE/MAX
(520) 431-8130
384 in this area
559 Total Sales
Map
Source: Arizona Regional Multiple Listing Service (ARMLS)
MLS Number: 4812159
APN: 505-43-090
- 846 N Pueblo Dr Unit 134
- 846 N Pueblo Dr Unit 113
- 846 N Pueblo Dr Unit 126
- 70 N Amarillo St Unit 5
- 1137 E 11th St
- 1156 E 12th St
- 1285 E Mcmurray Blvd
- 1138 Ninth Place
- 1295 E Florence Blvd
- 1116 E 11th St
- 0 N Trekell Rd Unit 6699857
- 1359 E 12th St
- 1374 E 10th Place
- 1386 E 10th St
- 913 N Trekell Rd
- 1129 E Love St
- 1359 E Laurel Place
- 1114 E Laurel Dr
- 1009 N Coolidge Ave
- 1207 E Clearview Dr
