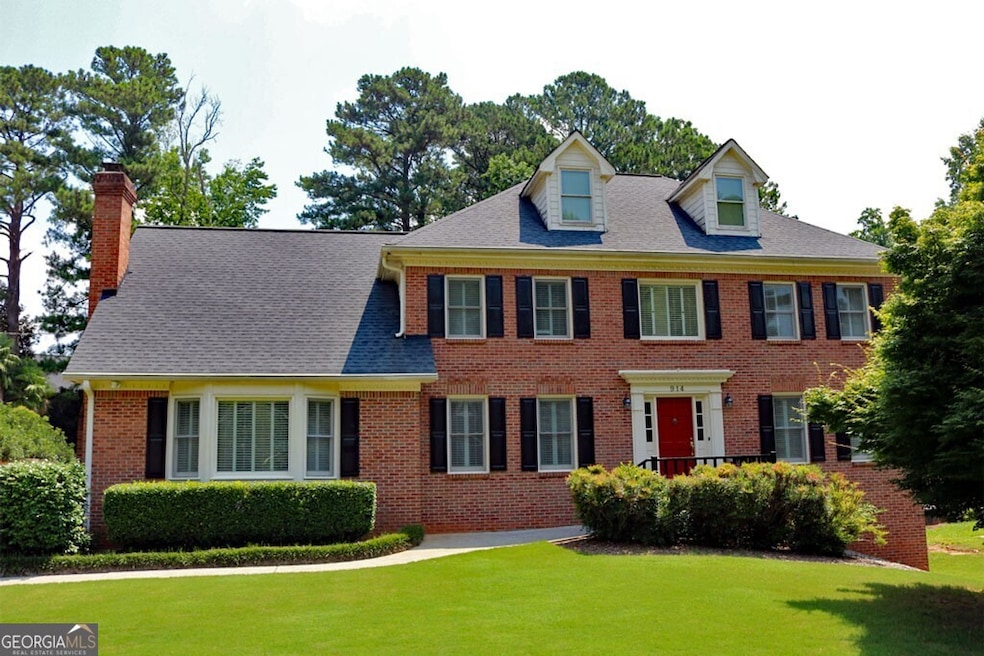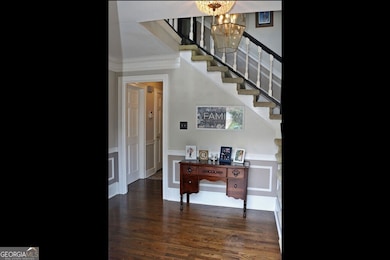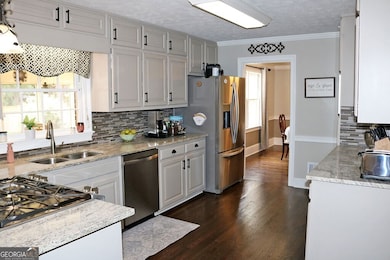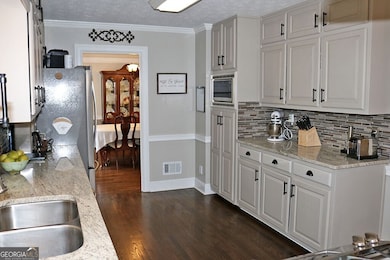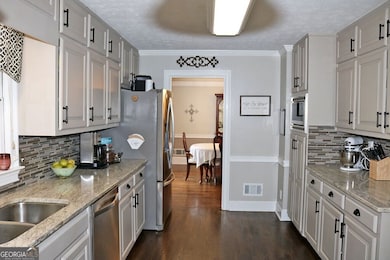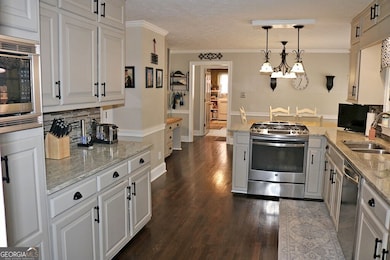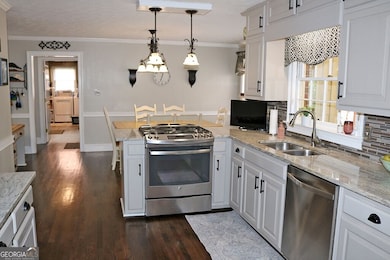914 Newcastle Dr SW Unit 2 Lilburn, GA 30047
Estimated payment $3,615/month
Highlights
- Deck
- Wood Burning Stove
- Traditional Architecture
- Camp Creek Elementary School Rated A
- Private Lot
- Wood Flooring
About This Home
Beautifully maintained Brick traditional in sought after Parkview neighborhood. Hardwood floors welcome you into a large 2 story foyer and continue throughout the main level. The main level features a separate living room/office, a separate dining room with custom trim, a large kitchen, guest suite, family room, oversized laundry/mudroom and screen porch. The kitchen has custom cabinets, granite countertops, SS appliances, gas range, pantry and a breakfast room. The family room features a masonry fireplace with gas logs, custom moulding and a bar nook. Large guest bedroom and updated full bath on the main level. The master suite upstairs features a large bedroom with walk-in closet and updated bath with a walk-in/tiled shower, separate soaking tub, linen closet, oversized vanity with quartz countertops and updated fixtures. 3 additional large bedrooms with walk-in closets and 3rd full bath finish out the upper level. The finished basement features a finished workout room/office/flex space, plus a huge rec room/den. Additionally, there is unfinished basement space for storage and mechanical systems. The screened porch and deck overlook a private, fenced back yard with an outbuilding for storage. An extended driveway continues around the back of the house to a rear entry garage and additional parking spaces. Other features include insulated windows, central whole house vacuum, irrigation system and architectural shingle roof. Close to shopping, walk to schools! Show and sell!
Home Details
Home Type
- Single Family
Est. Annual Taxes
- $6,374
Year Built
- Built in 1981
Lot Details
- 0.39 Acre Lot
- Wood Fence
- Back Yard Fenced
- Private Lot
- Level Lot
- Sprinkler System
- Grass Covered Lot
Home Design
- Traditional Architecture
- Block Foundation
- Composition Roof
- Four Sided Brick Exterior Elevation
Interior Spaces
- 2-Story Property
- Wet Bar
- Central Vacuum
- Bookcases
- Ceiling Fan
- Wood Burning Stove
- Gas Log Fireplace
- Fireplace Features Masonry
- Double Pane Windows
- Mud Room
- Two Story Entrance Foyer
- Family Room with Fireplace
- Breakfast Room
- Formal Dining Room
- Home Office
- Screened Porch
- Home Gym
- Pull Down Stairs to Attic
- Carbon Monoxide Detectors
Kitchen
- Convection Oven
- Microwave
- Ice Maker
- Dishwasher
- Stainless Steel Appliances
- Solid Surface Countertops
Flooring
- Wood
- Carpet
- Tile
Bedrooms and Bathrooms
- Split Bedroom Floorplan
- Walk-In Closet
- Soaking Tub
- Separate Shower
Laundry
- Laundry Room
- Laundry in Hall
Finished Basement
- Basement Fills Entire Space Under The House
- Interior and Exterior Basement Entry
- Natural lighting in basement
Parking
- 2 Car Garage
- Parking Pad
- Side or Rear Entrance to Parking
Eco-Friendly Details
- Energy-Efficient Windows
- Energy-Efficient Thermostat
Outdoor Features
- Deck
- Outbuilding
Schools
- Camp Creek Elementary School
- Trickum Middle School
- Parkview High School
Utilities
- Forced Air Heating and Cooling System
- Heating System Uses Natural Gas
- Gas Water Heater
- Septic Tank
- High Speed Internet
- Phone Available
- Satellite Dish
- Cable TV Available
Listing and Financial Details
- Legal Lot and Block 10 / A
Community Details
Overview
- No Home Owners Association
- New Castle Subdivision
Recreation
- Community Playground
Map
Home Values in the Area
Average Home Value in this Area
Tax History
| Year | Tax Paid | Tax Assessment Tax Assessment Total Assessment is a certain percentage of the fair market value that is determined by local assessors to be the total taxable value of land and additions on the property. | Land | Improvement |
|---|---|---|---|---|
| 2024 | $6,374 | $203,840 | $30,000 | $173,840 |
| 2023 | $6,374 | $155,360 | $29,600 | $125,760 |
| 2022 | $5,335 | $155,360 | $29,600 | $125,760 |
| 2021 | $4,907 | $131,360 | $29,600 | $101,760 |
| 2020 | $4,244 | $131,360 | $29,600 | $101,760 |
| 2019 | $4,471 | $122,400 | $25,600 | $96,800 |
| 2018 | $4,477 | $122,400 | $25,600 | $96,800 |
| 2016 | $3,967 | $107,280 | $20,000 | $87,280 |
| 2015 | $3,643 | $96,960 | $12,000 | $84,960 |
| 2014 | -- | $96,960 | $12,000 | $84,960 |
Property History
| Date | Event | Price | List to Sale | Price per Sq Ft |
|---|---|---|---|---|
| 09/19/2025 09/19/25 | Price Changed | $585,000 | -2.5% | $153 / Sq Ft |
| 08/05/2025 08/05/25 | Price Changed | $600,000 | -3.2% | $157 / Sq Ft |
| 07/07/2025 07/07/25 | For Sale | $620,000 | -- | $162 / Sq Ft |
Purchase History
| Date | Type | Sale Price | Title Company |
|---|---|---|---|
| Deed | $319,500 | -- | |
| Deed | $214,000 | -- |
Mortgage History
| Date | Status | Loan Amount | Loan Type |
|---|---|---|---|
| Open | $252,000 | New Conventional | |
| Closed | $0 | No Value Available |
Source: Georgia MLS
MLS Number: 10558425
APN: 6-100-155
- 5033 Charlemagne Way SW
- 888 Castle Walk Cove SW
- 5104 Onawa Ct SW
- 5000 Bainbridge Ct SW
- 5041 Bainbridge Ct SW Unit 3
- 954 Camp Creek Dr SW
- 5176 Ashford Ct SW
- 5125 Ophelia Ct SW
- 5002 Abbey Ln SW
- 1054 Morgan Garner Dr SW
- 730 Wisteria Vine Ln
- 4872 Arrowhead Trail West SW Unit 1
- 4814 Delgado Dr SW
- 4702 Sequoia Dr SW
- 4704 Arrowhead Trail SW
- 562 Gregg Dr SW
- 5128 Rocky Hill Dr SW
- 5179 Beech Forest Dr SW
- 888 Chartley Dr SW
- 532 Villa Dr SW
- 498 Cole Dr SW
- 5461 Francis Dr SW
- 500 Rockfern Ct
- 4151 Fulson Dr Unit 17
- 570 Village Green Ct SW
- 471 Village Green Ct SW
- 1017 Rolling Forest Ln
- 5080 Cricket Ct SW
- 349 Charmers Way SW
- 5555 Grove Place Crossing SW
- 4442 Beacon Hill Dr SW
- 4826 Kittle Way
- 5571 Four Winds Dr SW
- 276 Chambre Ct SW
- 1388 Chesapeake Dr SW
- 5440 Village View Ln
