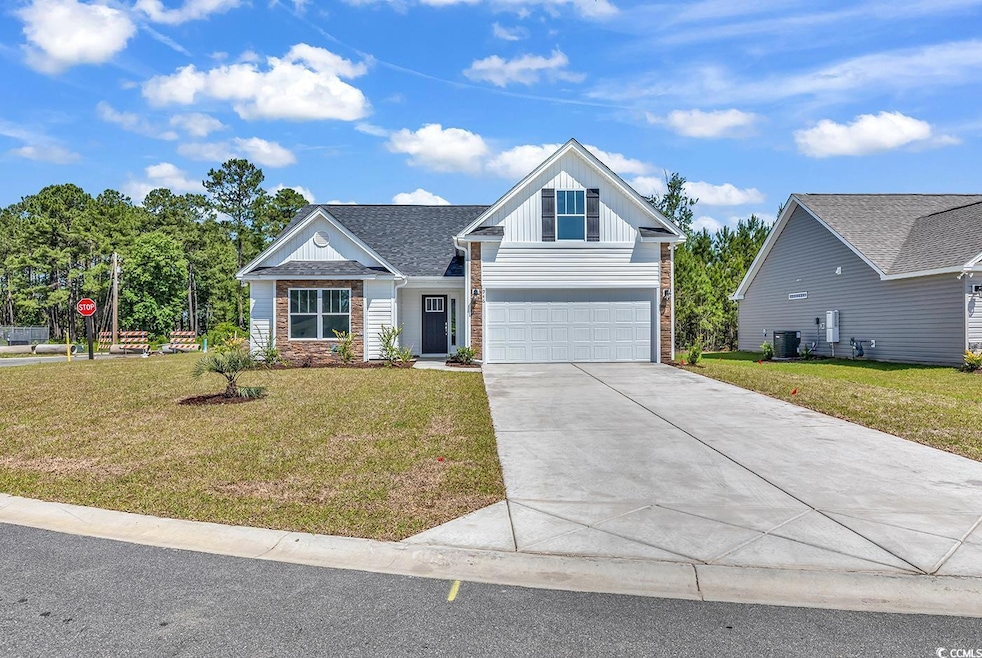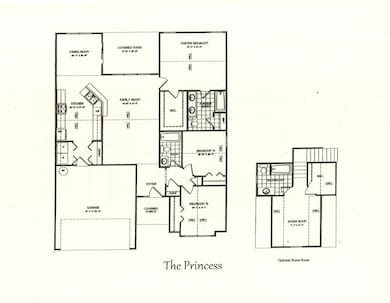914 Padgett Ln Conway, SC 29526
Estimated payment $2,001/month
Highlights
- Ranch Style House
- Kingston Elementary School Rated A-
- Home to be built
About This Home
Padgett Lane is a new community located near downtown Conway, SC, offers this Princess plan with added bedroom and bathroom on second floor. The property includes a completed 2-car garage, shaker cabinets, and granite countertops in the kitchen, laminate flooring in living room and ceramic tile in bathrooms and kitchen. *This house is to be built, anticipating completion in May 2026. *All measurements are approximate. Buyers are responsible for verification. *Photos are of a similar house, used for demonstration purposes only, finishes and details may vary. Stone front is NOT included.
Home Details
Home Type
- Single Family
Year Built
- Built in 2025
Lot Details
- 10,454 Sq Ft Lot
- Property is zoned SF 10
HOA Fees
- $75 Monthly HOA Fees
Parking
- 2 Car Attached Garage
Home Design
- 1,735 Sq Ft Home
- Home to be built
- Ranch Style House
Bedrooms and Bathrooms
- 4 Bedrooms
- 3 Full Bathrooms
Accessible Home Design
- No Carpet
Schools
- Kingston Elementary School
- Conway Middle School
- Conway High School
Listing and Financial Details
- Home warranty included in the sale of the property
Map
Home Values in the Area
Average Home Value in this Area
Property History
| Date | Event | Price | List to Sale | Price per Sq Ft |
|---|---|---|---|---|
| 05/12/2025 05/12/25 | For Sale | $305,400 | -- | $176 / Sq Ft |
Source: Coastal Carolinas Association of REALTORS®
MLS Number: 2511925
- 910 Padgett Ln
- 918 Padgett Ln
- 922 Padgett Ln
- 926 Padgett Ln
- 306 Gravel Hill Ct
- 930 Padgett Ln
- 934 Padgett Ln
- 913 Padgett Ln
- 448 Clear Lake Dr
- 442 Clear Lake Dr
- 434 Clear Lake Dr
- 430 Clear Lake Dr Unit Lot 530- Darby A
- 399 Clear Lake Dr
- 1838 Castlebay Dr
- 331 Pineland Lake Dr
- 356 Clear Lake Dr
- 304 Clear Lake Dr
- 613 Coquina Bay Dr
- 1121 Hainer Place Dr
- BELFORT Plan at Lochaven
- 1833 Castlebay Dr
- 121 Rose Lk Dr
- 1206 Willow Oaks Way
- 1032 Moen Loop Unit Lot 9
- TBD Highway 501 Business
- 908 Lakewood Ave
- 105 Clover Walk Dr
- 1400 9th Ave
- 1064 Moen Loop Unit Lot 17
- 1056 Moen Loop Unit Lot 15
- 1068 Moen Loop Unit Lot 18
- 1044 Moen Loop Unit Lot 12
- 1040 Moen Loop Unit Lot 11
- 1016 Moen Loop Unit Lot 5
- 1012 Moen Loop Unit Lot 4
- 523 Sugar Pne Dr
- 419 Ann St
- 1505 1st Ave
- 640 Golden Resin Rd
- 205 Fishburn Dr
Ask me questions while you tour the home.


