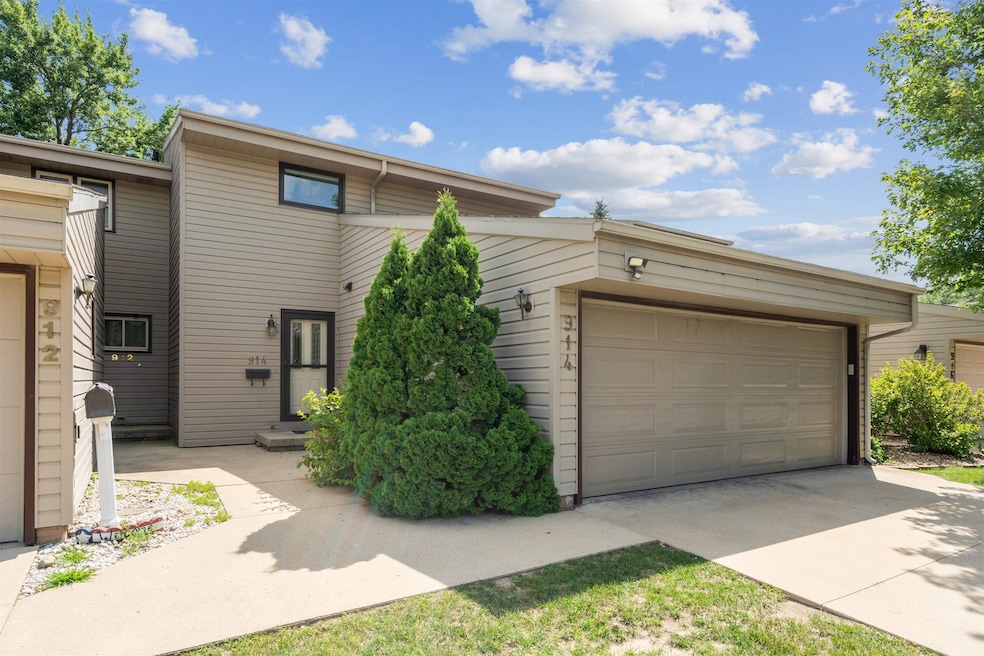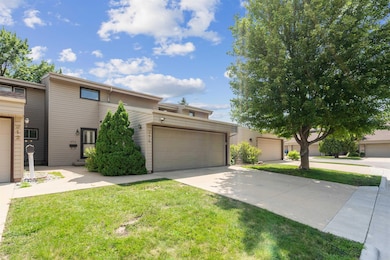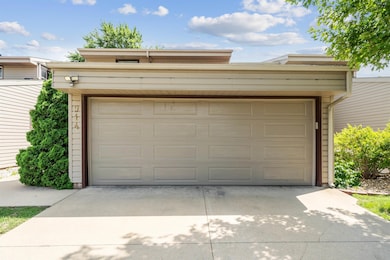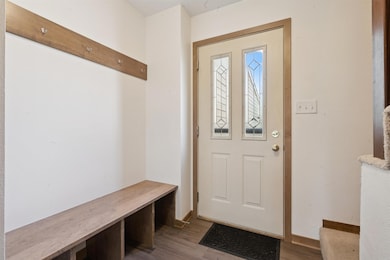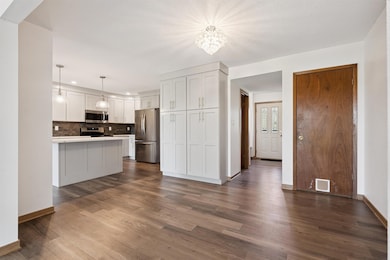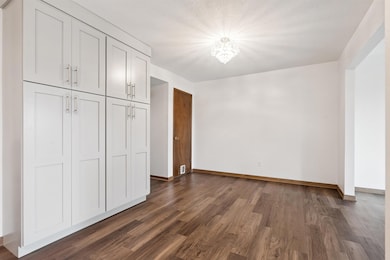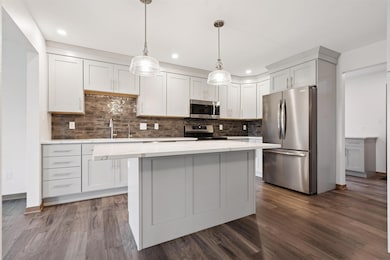914 Prairie Meadow Ct Waterloo, IA 50701
Estimated payment $1,876/month
Highlights
- Living Room with Fireplace
- 2 Car Attached Garage
- Forced Air Heating and Cooling System
About This Home
Convenient condo living at its finest! This condo has been updated by Steege Construction featuring high end amenties throughout. You will be impressed at every turn. Welcoming you in is a custom drop zone area where you can leave it all at the door. You will love the custom cubbies and bench seating too. With beautiful flooring that stretches throughout the main floor - fall in love! The high end kitchen is light and bright boasting a spacious island and breakfast bar with quartz tops, stainless steel appliances, a custom tiled backsplash as well as quality cabinetry with soft close drawers. Opening to the living room, you will love the light that pours in as well as providing access to the rear patio. With new flooring, windows, trim and more on the main floor - this condo is like new! For added convenience, the updated half bathroom makes for easy living. The second level offers a full bathroom with tub as well as a washer & dryer. You will also find three spacious bedrooms with nice closet space. The living space continues in the lower level featuring an additional living space perfect for a bonus bedroom and updated full bathroom a new laundry room. The exterior offers great curb appeal and an attached two-stall garage. You also will have access to the community pool and tennis courts! Looking for a more updated condo with quality finishes - hurry! This one will go fast! Schedule your showing today!
Open House Schedule
-
Sunday, September 14, 202512:00 to 1:00 pm9/14/2025 12:00:00 PM +00:009/14/2025 1:00:00 PM +00:00Add to Calendar
Property Details
Home Type
- Condominium
Est. Annual Taxes
- $3,395
Year Built
- Built in 1977
HOA Fees
- $262 Monthly HOA Fees
Parking
- 2 Car Attached Garage
Home Design
- Shingle Roof
- Asphalt Roof
- Vinyl Siding
Interior Spaces
- 2,228 Sq Ft Home
- Living Room with Fireplace
- Laundry on lower level
- Partially Finished Basement
Bedrooms and Bathrooms
- 4 Bedrooms
Schools
- Lou Henry Elementary School
- Hoover Intermediate
- West High School
Utilities
- Forced Air Heating and Cooling System
Listing and Financial Details
- Assessor Parcel Number 881304352057
Map
Home Values in the Area
Average Home Value in this Area
Tax History
| Year | Tax Paid | Tax Assessment Tax Assessment Total Assessment is a certain percentage of the fair market value that is determined by local assessors to be the total taxable value of land and additions on the property. | Land | Improvement |
|---|---|---|---|---|
| 2024 | $3,720 | $181,750 | $13,290 | $168,460 |
| 2023 | $2,590 | $169,820 | $13,290 | $156,530 |
| 2022 | $2,518 | $126,760 | $13,290 | $113,470 |
| 2021 | $2,676 | $126,760 | $13,290 | $113,470 |
| 2020 | $2,628 | $126,760 | $13,290 | $113,470 |
| 2019 | $2,628 | $126,760 | $13,290 | $113,470 |
| 2018 | $2,632 | $126,760 | $13,290 | $113,470 |
| 2017 | $2,716 | $126,760 | $13,290 | $113,470 |
| 2016 | $2,678 | $126,760 | $13,290 | $113,470 |
| 2015 | $2,678 | $126,760 | $13,290 | $113,470 |
| 2014 | $2,866 | $132,690 | $13,290 | $119,400 |
Property History
| Date | Event | Price | Change | Sq Ft Price |
|---|---|---|---|---|
| 08/18/2025 08/18/25 | Price Changed | $249,900 | -5.7% | $112 / Sq Ft |
| 08/04/2025 08/04/25 | Price Changed | $264,900 | -3.6% | $119 / Sq Ft |
| 07/17/2025 07/17/25 | For Sale | $274,900 | -- | $123 / Sq Ft |
Purchase History
| Date | Type | Sale Price | Title Company |
|---|---|---|---|
| Quit Claim Deed | -- | None Available | |
| Quit Claim Deed | -- | None Available | |
| Warranty Deed | $135,000 | None Available | |
| Joint Tenancy Deed | $75,000 | None Available |
Mortgage History
| Date | Status | Loan Amount | Loan Type |
|---|---|---|---|
| Open | $100,000 | New Conventional | |
| Previous Owner | $118,000 | New Conventional | |
| Previous Owner | $150,000 | Unknown | |
| Previous Owner | $125,000 | Credit Line Revolving | |
| Previous Owner | $50,156 | New Conventional |
Source: Northeast Iowa Regional Board of REALTORS®
MLS Number: NBR20253419
APN: 8813-04-352-057
- 830 Prairie Meadow Ct
- 1114 Prairie Meadow Ct Unit 12
- Lot 6 San Marnan Dr
- 1103 Ridgemont Rd
- 1107 Ridgemont Rd
- Lot 5 San Marnan Dr
- Lot 1 San Marnan Dr
- Lot 10 San Marnan Dr
- Lot 4 San Marnan Dr
- 1131 Ridgemont Rd
- 915 Sheridan Rd
- 1306 Olympic Dr
- Lot 3 San Marnan Dr
- Lot 13 San Marnan Dr
- Lot 11 San Marnan Dr
- Lot 14 San Marnan Dr
- Lot 2 Hurst Dr
- Lot 1 Hurst Dr
- Lot 12 San Marnan Dr
- Lot 3 Tower Park Dr
- 1141 Lantern Square
- 1105-1110 Kent Cir
- 1931 Pinehurst Ct
- 3855 Pineview Place
- 3322 Tropic Ln
- 2341 Fairway Ln
- 3666 Ravenwood Cir
- 3714 Ravenwood Cir
- 215 Miriam Dr Unit D
- 1429 Columbus Dr
- 1150 Home Park Blvd
- 2557 W 3rd St
- 1100 Oleson Rd
- 1008-1024 Leavitt St
- 314 Locust St Unit 3
- 1227 Williston Ave
- 118 Locust St Unit A
- 1212 Randolph St
- 1301 Grant Ave
- 1224-1282 W Mullan Ave
