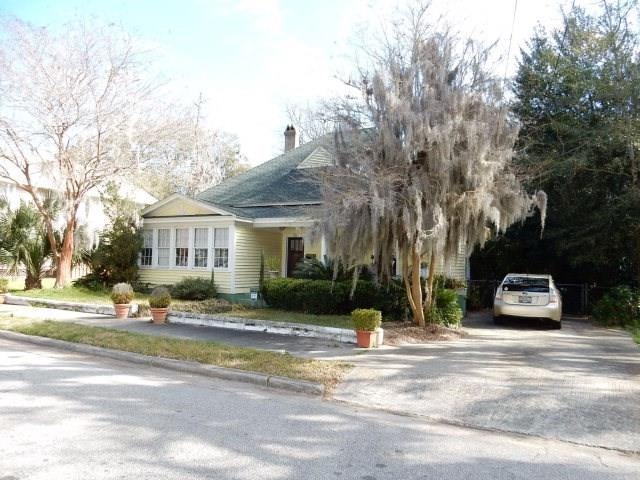
914 Richmond St Brunswick, GA 31520
Old Town NeighborhoodHighlights
- Wood Flooring
- No HOA
- Porch
- Oglethorpe Point Elementary School Rated A
- 1 Car Detached Garage
- Cooling Available
About This Home
As of March 2022This is a beautiful Historic home located in Old Town. The grand chef's kitchen has been updated with all the modern features and conveniences. This property offers one of the largest backyards in Old Town and includes a detached garage with entrance from Reynolds St. Some of the many trees in the beautiful back yard are: 3 mature pecan trees, Japanese plum trees, 3 grapefruit trees, fig trees, 6 canary palms, and ornamental Spanish palms. Don't miss seeing this special property. Call your Realtor for an appointment.
Last Buyer's Agent
Leslie Hamrick
Coldwell Banker Access Realty SSI License #361863
Home Details
Home Type
- Single Family
Est. Annual Taxes
- $1,529
Year Built
- Built in 1918
Lot Details
- 10,019 Sq Ft Lot
- Fenced
- Landscaped
- Zoning described as Res Single
Parking
- 1 Car Detached Garage
Home Design
- Wood Siding
- Plaster
Interior Spaces
- 2,044 Sq Ft Home
- 1-Story Property
- Living Room with Fireplace
- Crawl Space
Kitchen
- Built-In Oven
- Cooktop
- Dishwasher
- Kitchen Island
Flooring
- Wood
- Tile
Bedrooms and Bathrooms
- 3 Bedrooms
- 1 Full Bathroom
Outdoor Features
- Open Patio
- Porch
Schools
- Oglethorpe Elementary School
- Glynn Middle School
- Glynn Academy High School
Utilities
- Cooling Available
- Central Heating
- Heating System Uses Gas
- Heat Pump System
- Cable TV Available
Community Details
- No Home Owners Association
- Old Town Subdivision
Listing and Financial Details
- Assessor Parcel Number 01-01119
Ownership History
Purchase Details
Home Financials for this Owner
Home Financials are based on the most recent Mortgage that was taken out on this home.Purchase Details
Home Financials for this Owner
Home Financials are based on the most recent Mortgage that was taken out on this home.Map
Similar Homes in Brunswick, GA
Home Values in the Area
Average Home Value in this Area
Purchase History
| Date | Type | Sale Price | Title Company |
|---|---|---|---|
| Warranty Deed | $250,000 | -- | |
| Warranty Deed | $155,000 | -- |
Mortgage History
| Date | Status | Loan Amount | Loan Type |
|---|---|---|---|
| Previous Owner | $123,200 | New Conventional | |
| Previous Owner | $190,325 | New Conventional | |
| Previous Owner | $25,000 | New Conventional | |
| Previous Owner | $201,600 | New Conventional | |
| Previous Owner | $163,200 | New Conventional |
Property History
| Date | Event | Price | Change | Sq Ft Price |
|---|---|---|---|---|
| 03/11/2022 03/11/22 | Sold | $250,000 | -3.5% | $122 / Sq Ft |
| 02/09/2022 02/09/22 | Pending | -- | -- | -- |
| 12/09/2021 12/09/21 | For Sale | $259,000 | +67.1% | $127 / Sq Ft |
| 04/20/2018 04/20/18 | Sold | $155,000 | -22.5% | $76 / Sq Ft |
| 02/06/2018 02/06/18 | Pending | -- | -- | -- |
| 04/22/2017 04/22/17 | For Sale | $199,900 | -- | $98 / Sq Ft |
Tax History
| Year | Tax Paid | Tax Assessment Tax Assessment Total Assessment is a certain percentage of the fair market value that is determined by local assessors to be the total taxable value of land and additions on the property. | Land | Improvement |
|---|---|---|---|---|
| 2024 | $2,242 | $106,680 | $6,720 | $99,960 |
| 2023 | $3,491 | $92,560 | $6,720 | $85,840 |
| 2022 | $2,265 | $55,640 | $6,720 | $48,920 |
| 2021 | $2,236 | $54,720 | $6,720 | $48,000 |
| 2020 | $2,258 | $54,720 | $6,720 | $48,000 |
| 2019 | $1,214 | $54,720 | $6,720 | $48,000 |
| 2018 | $906 | $37,720 | $6,720 | $31,000 |
| 2017 | $1,663 | $37,720 | $6,720 | $31,000 |
| 2016 | $1,530 | $37,720 | $6,720 | $31,000 |
| 2015 | $1,554 | $37,720 | $6,720 | $31,000 |
| 2014 | $1,554 | $37,720 | $6,720 | $31,000 |
Source: Golden Isles Association of REALTORS®
MLS Number: 1583408
APN: 01-01119
