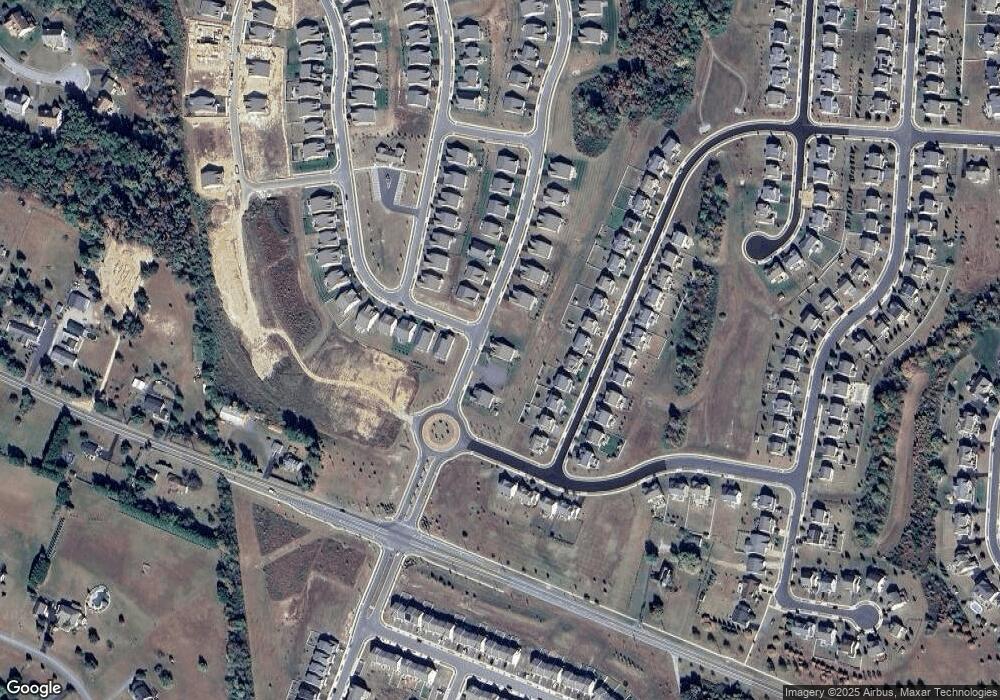914 Robinson Rd Unit WHITFIELD RANCH PLAN Townsend, DE 19734
Estimated Value: $478,918 - $498,000
3
Beds
2
Baths
1,840
Sq Ft
$263/Sq Ft
Est. Value
About This Home
This home is located at 914 Robinson Rd Unit WHITFIELD RANCH PLAN, Townsend, DE 19734 and is currently estimated at $484,730, approximately $263 per square foot. 914 Robinson Rd Unit WHITFIELD RANCH PLAN is a home located in New Castle County with nearby schools including Old State Elementary School, Cantwell's Bridge Middle School, and Odessa High School.
Ownership History
Date
Name
Owned For
Owner Type
Purchase Details
Closed on
Nov 17, 2020
Sold by
Handler Mark L and Handler Ruth M
Bought by
Broward Associates Llc
Current Estimated Value
Create a Home Valuation Report for This Property
The Home Valuation Report is an in-depth analysis detailing your home's value as well as a comparison with similar homes in the area
Home Values in the Area
Average Home Value in this Area
Purchase History
| Date | Buyer | Sale Price | Title Company |
|---|---|---|---|
| Broward Associates Llc | -- | None Available | |
| Revocable Trust Of Mark L Handler | -- | None Available |
Source: Public Records
Tax History Compared to Growth
Tax History
| Year | Tax Paid | Tax Assessment Tax Assessment Total Assessment is a certain percentage of the fair market value that is determined by local assessors to be the total taxable value of land and additions on the property. | Land | Improvement |
|---|---|---|---|---|
| 2024 | $3,658 | $87,400 | $8,000 | $79,400 |
| 2023 | $3,108 | $87,400 | $8,000 | $79,400 |
| 2022 | $3,130 | $87,400 | $8,000 | $79,400 |
| 2021 | $3,092 | $87,400 | $8,000 | $79,400 |
| 2020 | $3,057 | $87,400 | $8,000 | $79,400 |
| 2019 | $2,831 | $87,400 | $8,000 | $79,400 |
| 2018 | $125 | $87,400 | $8,000 | $79,400 |
| 2017 | $109 | $4,000 | $4,000 | $0 |
| 2016 | $109 | $4,000 | $4,000 | $0 |
| 2015 | $106 | $4,000 | $4,000 | $0 |
| 2014 | $106 | $4,000 | $4,000 | $0 |
Source: Public Records
Map
Nearby Homes
- 1068 Robinson Rd Unit DELRAY PLAN
- 1066 Robinson Rd Unit PEMBROOK PLAN
- 1113 Kayla Ln
- 1064 Robinson Rd Unit LAKELAND PLAN
- 1062 Robinson Rd Unit WHITFIELD RANCH PLAN
- 1060 Robinson Rd Unit WHITFIELD PLAN
- 1027 Robinson Rd
- 1019 Robinson Rd
- 1143 Kayla Ln
- 1020 Robinson Rd
- 214 Case Rd
- 212 Case Rd
- 210 Case Rd
- 208 Case Rd
- 206 Case Rd
- 1529 Paige Place
- 1531 Paige Place
- 660 Courtly Rd
- 101 Wedge Ct
- 604 Ravenglass Dr
- 914 Robinson Rd Unit WHITFIELD PLAN
- 914 Robinson Rd Unit PEMBROOK PLAN
- 914 Robinson Rd Unit LAKELAND PLAN
- 914 Robinson Rd Unit DELRAY PLAN
- 914 Robinson Rd
- 914 Robinson Rd Unit 3
- 914 Robinson Rd Unit 2
- 914 Robinson Rd Unit 1
- 375 Robinson Rd
- 377 Robinson Rd
- 373 Robinson Rd
- 910 Robinson Rd
- 910 Ravenglass Dr
- 918 Robinson Rd
- 1103 Kayla Ln
- 1103 Langshaw Ln
- 201 David Rd
- 407 Janets Way
- 2100 Robinson Rd Unit 2
- 3801 Robinson Rd
