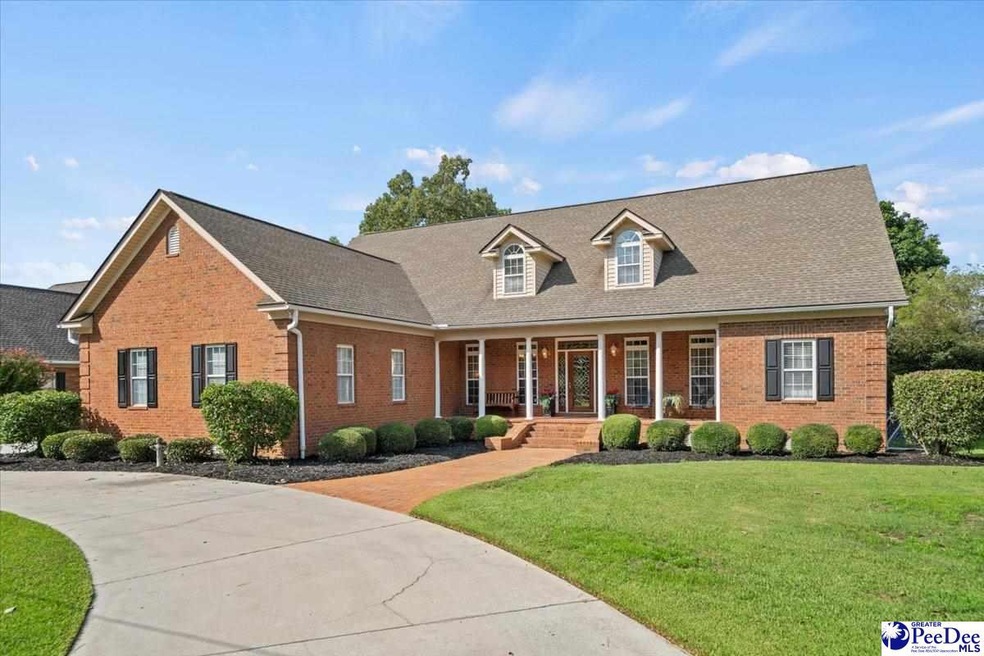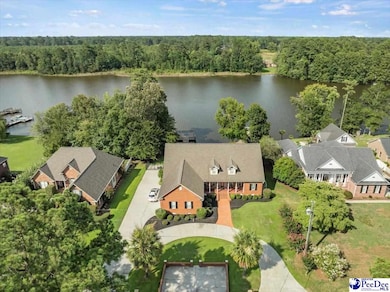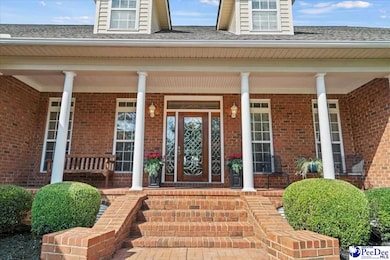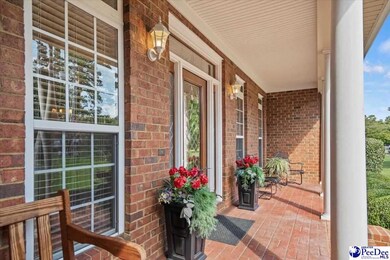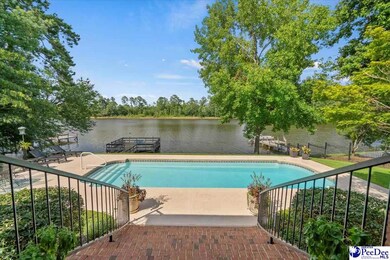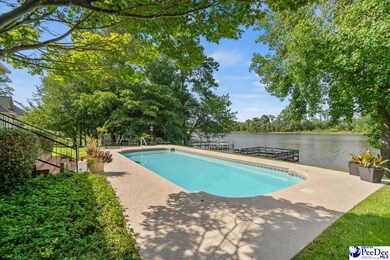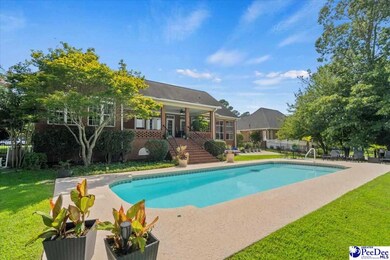
914 S Swan Cir Florence, SC 29501
Highlights
- Lake Front
- Outdoor Pool
- Cathedral Ceiling
- West Florence High School Rated A-
- Traditional Architecture
- Wood Flooring
About This Home
As of August 2024This home has it all! Stunning waterfront views, and a gorgeous pool to match! If you love the lake and are looking for your own personal waterfront retreat, look no further! Lake Oakdale is best known for its beautiful views, fishing, boating, kayak/canoeing, and the abundance of nature such as birds, lake otters and even swans! This beautiful home has over 3,800 sq. ft., and includes 4 bedrooms, a bonus room, 4.5 bathrooms, a three car garage, and a large lake front dock that is perfect for relaxing, fishing and entertaining. The first feature to catch your eye as you approach this home is the impressive decorative front door. Just through the front door you enter the great room to stand before a breathtaking view of the pool and lake. All this to be enjoyed from the comfort of your own home! Features of this home include: hardwood floors, enhanced molding throughout, transom windows, soaring cathedral ceilings, cat walk in the great room, electric fireplace, and a wet bar area. The spacious kitchen includes, granite counters and backsplash, island with counter seating, pantry, an access door to the screened porch and an amazing view of the pool and lake. There are two bedrooms on the first floor (including the owners suite) and two bedrooms and a bonus room on the second floor. Also included on the first floor is a large laundry room that includes a sink, cabinets, laundry hanging rod and half bathroom. The spacious owners suite is highlighted with an amazing sunroom. The sunroom also has an access door that leads to the extra large covered back porch. The owners suite features a trey ceiling, two walk-in closets (with built-in shelving and cabinets), and an updated bathroom with two vanities, stand alone bathtub, and a ceiling to floor tiled walk-in shower! On the second floors there are two bedrooms (each with a full bathroom), and a huge bonus room. The bonus room includes a walk-in closet, built-in shelving, and a built-in office area. The exterior of this home includes a 3 car garage, a spacious driveway (with half circle and parking pad), a welcoming front porch, a screened in back porch, a covered back porch, a fenced in back yard, pool with patio area, water front dock, seawall, an irrigation system and a 50 amp RV hook up. The roof and 3 HVAC units are all less than 10 years old, and one of the water heaters was replaced in 2024. The pool pump is approximately 3 years old and the filter is 1.5 years old. This home has been meticulously maintained and is an absolute water front dream come true! Don’t delay in seeing first hand all this beautiful home has to offer!
Home Details
Home Type
- Single Family
Est. Annual Taxes
- $1,903
Year Built
- Built in 1999
Lot Details
- 0.45 Acre Lot
- Lake Front
- Fenced
- Sprinkler System
Parking
- 3 Car Attached Garage
Home Design
- Traditional Architecture
- Brick Exterior Construction
- Architectural Shingle Roof
Interior Spaces
- 3,862 Sq Ft Home
- 2-Story Property
- Wet Bar
- Tray Ceiling
- Cathedral Ceiling
- Ceiling Fan
- Electric Fireplace
- Insulated Windows
- Drapes & Rods
- Blinds
- Entrance Foyer
- Screened Porch
- Water Views
- Crawl Space
- Washer and Dryer Hookup
- Attic
Kitchen
- Range
- Microwave
- Dishwasher
- Kitchen Island
- Solid Surface Countertops
- Disposal
Flooring
- Wood
- Carpet
- Tile
- Vinyl
Bedrooms and Bathrooms
- 4 Bedrooms
- Walk-In Closet
- Soaking Tub
- Shower Only
- Spa Bath
Pool
- Outdoor Pool
- Spa
Outdoor Features
- Patio
- Outdoor Storage
Schools
- Carver/Moore Elementary School
- John W Moore Middle School
- West Florence High School
Utilities
- Central Heating and Cooling System
- Heat Pump System
Community Details
- Oakdale Subdivision
Listing and Financial Details
- Assessor Parcel Number 0052201011
Ownership History
Purchase Details
Home Financials for this Owner
Home Financials are based on the most recent Mortgage that was taken out on this home.Purchase Details
Home Financials for this Owner
Home Financials are based on the most recent Mortgage that was taken out on this home.Purchase Details
Purchase Details
Purchase Details
Map
Similar Homes in Florence, SC
Home Values in the Area
Average Home Value in this Area
Purchase History
| Date | Type | Sale Price | Title Company |
|---|---|---|---|
| Warranty Deed | $599,900 | None Listed On Document | |
| Warranty Deed | $420,000 | -- | |
| Survivorship Deed | $363,000 | -- | |
| Interfamily Deed Transfer | -- | Transcontinental Title Co | |
| Interfamily Deed Transfer | -- | -- |
Mortgage History
| Date | Status | Loan Amount | Loan Type |
|---|---|---|---|
| Open | $569,905 | New Conventional | |
| Previous Owner | $360,400 | New Conventional | |
| Previous Owner | $377,580 | New Conventional | |
| Previous Owner | $218,000 | Construction | |
| Previous Owner | $238,000 | Construction | |
| Previous Owner | $20,084 | Unknown |
Property History
| Date | Event | Price | Change | Sq Ft Price |
|---|---|---|---|---|
| 08/29/2024 08/29/24 | Sold | $599,900 | 0.0% | $155 / Sq Ft |
| 08/18/2024 08/18/24 | Off Market | $599,900 | -- | -- |
| 07/19/2024 07/19/24 | For Sale | $599,900 | -- | $155 / Sq Ft |
Tax History
| Year | Tax Paid | Tax Assessment Tax Assessment Total Assessment is a certain percentage of the fair market value that is determined by local assessors to be the total taxable value of land and additions on the property. | Land | Improvement |
|---|---|---|---|---|
| 2024 | $2,163 | $22,637 | $3,000 | $19,637 |
| 2023 | $1,753 | $16,763 | $3,000 | $13,763 |
| 2022 | $2,025 | $16,763 | $3,000 | $13,763 |
| 2021 | $2,171 | $16,760 | $0 | $0 |
| 2020 | $1,884 | $16,760 | $0 | $0 |
| 2019 | $1,888 | $16,763 | $3,000 | $13,763 |
| 2018 | $1,711 | $16,760 | $0 | $0 |
| 2017 | $1,612 | $16,760 | $0 | $0 |
| 2016 | $1,541 | $16,760 | $0 | $0 |
| 2015 | $1,522 | $16,760 | $0 | $0 |
| 2014 | $1,398 | $16,763 | $3,000 | $13,763 |
Source: Pee Dee REALTOR® Association
MLS Number: 20242727
APN: 00522-01-011
- 4058 W Pelican Ln
- 1012 Mockingbird Cir
- 1035 Left Bank Dr
- 23 Manigault Ct
- 3779 W Lake Dr
- 1 Acre Greenview Dr
- 1094 Greenview Dr
- 825 Championship Dr
- 3767 W Lake Dr
- 731 Coventry Ln
- 1005 Tunbridge Place
- 6 Manigault Ct
- 3840 Periwinkle Ln
- 3848 Periwinkle Ln
- 4245 Rodanthe Cir
- 1013 Faison Dr
- 1732 Oakdale Terrace Blvd Unit 12
- 636 Brockton Ln
- 937 S Whitehall Cir
- 716 Lindsey Dr
