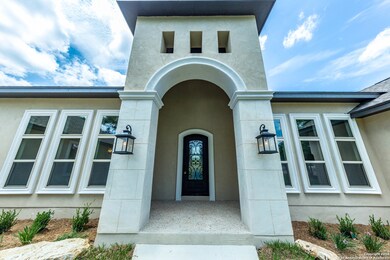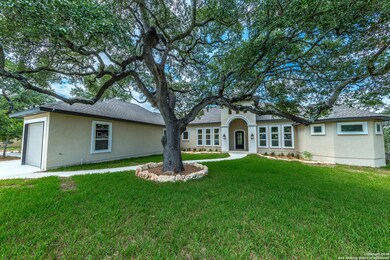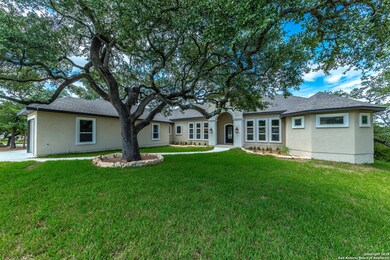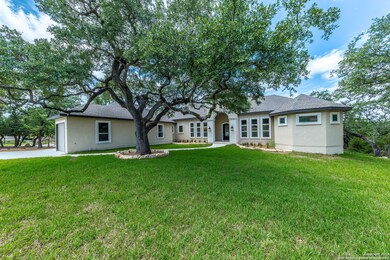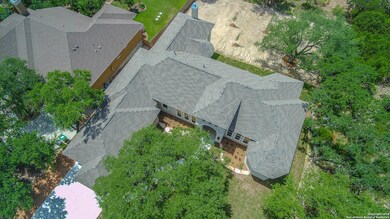
914 Scenic Stroll San Antonio, TX 78260
Highlights
- Golf Course Community
- Newly Remodeled
- Clubhouse
- Timberwood Park Elementary School Rated A
- Custom Closet System
- Wood Flooring
About This Home
As of March 2018Spectacular one-story luxurious house with a lot of upgrades. Gorgeous all natural stone master bathroom. Open floor plan. Designer plumbing and electrical fixtures. All stainless steel Bosch appliances. Hand troweled wall texture. Wood and travertine floor. Granite and custom made cabinets with soft-close doors and drawers throughout the house. Custom made cool-stone fireplace. High ceilings, 8' tall doors. Elegant exterior with custom made forged iron door. Sprinkler system.
Last Agent to Sell the Property
Reza Fakhri
Vortex Realty Listed on: 02/10/2018
Last Buyer's Agent
Pedro Gamez
Advisors Realty Group, LLC
Home Details
Home Type
- Single Family
Est. Annual Taxes
- $3,644
Year Built
- Built in 2017 | Newly Remodeled
HOA Fees
- $36 Monthly HOA Fees
Home Design
- Slab Foundation
- Cellulose Insulation
- Radiant Barrier
- Masonry
Interior Spaces
- 3,417 Sq Ft Home
- Property has 1 Level
- Whole House Fan
- Ceiling Fan
- Chandelier
- Double Pane Windows
- Low Emissivity Windows
- Living Room with Fireplace
Kitchen
- Walk-In Pantry
- Built-In Self-Cleaning Oven
- Gas Cooktop
- Microwave
- Ice Maker
- Dishwasher
- Solid Surface Countertops
- Disposal
Flooring
- Wood
- Carpet
- Stone
Bedrooms and Bathrooms
- 3 Bedrooms
- Custom Closet System
- Walk-In Closet
Laundry
- Laundry on main level
- Washer Hookup
Home Security
- Prewired Security
- Fire and Smoke Detector
Parking
- 3 Car Garage
- Garage Door Opener
Schools
- Tmbrwdprk Elementary School
- Spring Br Middle School
- Smithson High School
Utilities
- Central Air
- SEER Rated 16+ Air Conditioning Units
- Heat Pump System
- Heating System Uses Natural Gas
- Programmable Thermostat
- Gas Water Heater
- Septic System
- Phone Available
- Cable TV Available
Additional Features
- ENERGY STAR Qualified Equipment
- 0.46 Acre Lot
Listing and Financial Details
- Legal Lot and Block 3 / 242
- Assessor Parcel Number 048442420030
Community Details
Overview
- $150 HOA Transfer Fee
- Timberwood Park Association
- Built by Vida Custom Homes
- Timberwood Park Subdivision
- Mandatory home owners association
Amenities
- Clubhouse
Recreation
- Golf Course Community
- Tennis Courts
- Community Pool
- Park
- Trails
Ownership History
Purchase Details
Purchase Details
Purchase Details
Purchase Details
Purchase Details
Home Financials for this Owner
Home Financials are based on the most recent Mortgage that was taken out on this home.Purchase Details
Home Financials for this Owner
Home Financials are based on the most recent Mortgage that was taken out on this home.Purchase Details
Home Financials for this Owner
Home Financials are based on the most recent Mortgage that was taken out on this home.Purchase Details
Home Financials for this Owner
Home Financials are based on the most recent Mortgage that was taken out on this home.Purchase Details
Home Financials for this Owner
Home Financials are based on the most recent Mortgage that was taken out on this home.Purchase Details
Home Financials for this Owner
Home Financials are based on the most recent Mortgage that was taken out on this home.Similar Homes in San Antonio, TX
Home Values in the Area
Average Home Value in this Area
Purchase History
| Date | Type | Sale Price | Title Company |
|---|---|---|---|
| Special Warranty Deed | -- | -- | |
| Special Warranty Deed | -- | Alamo Title | |
| Special Warranty Deed | -- | Alamo Title | |
| Special Warranty Deed | -- | Alamo Title | |
| Vendors Lien | -- | None Available | |
| Warranty Deed | -- | Itc | |
| Vendors Lien | -- | Alamo Title | |
| Vendors Lien | -- | None Available | |
| Special Warranty Deed | -- | None Available | |
| Vendors Lien | -- | -- |
Mortgage History
| Date | Status | Loan Amount | Loan Type |
|---|---|---|---|
| Previous Owner | $280,000 | New Conventional | |
| Previous Owner | $190,000 | Construction | |
| Previous Owner | $49,500 | Purchase Money Mortgage | |
| Previous Owner | $56,250 | Purchase Money Mortgage | |
| Previous Owner | $47,800 | Purchase Money Mortgage | |
| Previous Owner | $47,800 | Seller Take Back |
Property History
| Date | Event | Price | Change | Sq Ft Price |
|---|---|---|---|---|
| 06/21/2018 06/21/18 | Off Market | -- | -- | -- |
| 03/19/2018 03/19/18 | Sold | -- | -- | -- |
| 02/17/2018 02/17/18 | Pending | -- | -- | -- |
| 02/10/2018 02/10/18 | For Sale | $499,000 | +524.5% | $146 / Sq Ft |
| 02/28/2016 02/28/16 | Off Market | -- | -- | -- |
| 11/19/2015 11/19/15 | Sold | -- | -- | -- |
| 10/20/2015 10/20/15 | Pending | -- | -- | -- |
| 07/04/2015 07/04/15 | For Sale | $79,900 | +40.2% | $23 / Sq Ft |
| 09/25/2013 09/25/13 | Off Market | -- | -- | -- |
| 06/26/2013 06/26/13 | Sold | -- | -- | -- |
| 05/27/2013 05/27/13 | Pending | -- | -- | -- |
| 04/06/2013 04/06/13 | For Sale | $57,000 | -- | $17 / Sq Ft |
Tax History Compared to Growth
Tax History
| Year | Tax Paid | Tax Assessment Tax Assessment Total Assessment is a certain percentage of the fair market value that is determined by local assessors to be the total taxable value of land and additions on the property. | Land | Improvement |
|---|---|---|---|---|
| 2023 | $7,216 | $623,150 | $122,010 | $612,990 |
| 2022 | $11,812 | $566,500 | $92,420 | $517,580 |
| 2021 | $10,856 | $515,000 | $53,410 | $461,590 |
| 2020 | $10,379 | $485,000 | $50,760 | $434,240 |
| 2019 | $10,490 | $480,000 | $50,510 | $429,490 |
| 2018 | $10,487 | $480,000 | $50,510 | $429,490 |
| 2017 | $3,648 | $166,790 | $39,610 | $127,180 |
| 2016 | $866 | $39,610 | $39,610 | $0 |
| 2015 | $871 | $39,610 | $39,610 | $0 |
| 2014 | $871 | $39,610 | $0 | $0 |
Agents Affiliated with this Home
-
R
Seller's Agent in 2018
Reza Fakhri
Vortex Realty
-
P
Buyer's Agent in 2018
Pedro Gamez
Advisors Realty Group, LLC
-
J
Seller's Agent in 2015
JoDee Gilmore
eXp Realty
-
R
Buyer's Agent in 2015
Ralph Gonzalez
Icon Realty
-
R
Seller's Agent in 2013
Rosa Maria Rodriguez
Elaine Ludwig Real Estate Comp
Map
Source: San Antonio Board of REALTORS®
MLS Number: 1292304
APN: 04844-242-0030
- 27252 Sherwood Forest Dr
- 927 Scenic Stroll
- 26406 Bubbling Brook
- LOT 10 Timken Dr
- LOTS 8&9 Timken Dr
- 26318 Sunny Meadow
- LOT 5 & 6 Sunny Meadow
- 26211 Sunny Meadow
- 27322 Sherwood Forest Dr
- 907 Amigo Ave
- 26309 S Glenrose Rd
- 0 S Glenrose Rd Unit 1881658
- 1220 Old Milton Dr
- 26142 Wood Chuck
- 26130 Sunny Meadow
- 26232 S Glenrose Rd
- 1011 Caribbean
- 26817 Hogan Dr
- 26774 Okent Dr
- 725 Heavenly Sky

