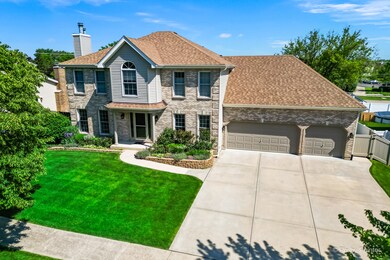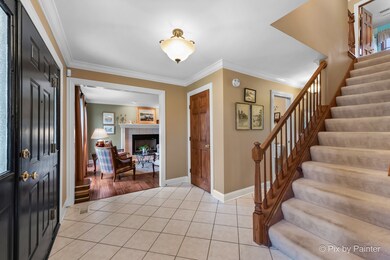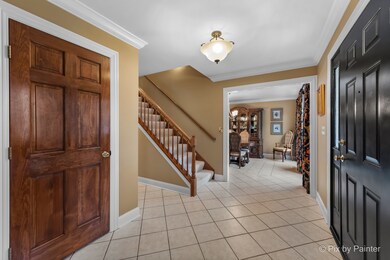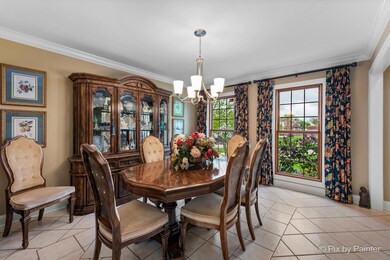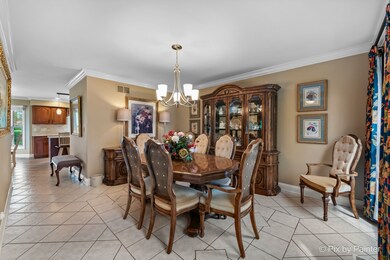
914 Somerset Dr Carol Stream, IL 60188
Highlights
- Landscaped Professionally
- Property is near a park
- Traditional Architecture
- Heritage Lakes Elementary School Rated A-
- Vaulted Ceiling
- Wood Flooring
About This Home
As of July 2024Welcome to 914 Somerset Carol Stream, a meticulously maintained 4 bedroom 2.5 bath home with a full basement. This home offers classic finishes with ample space for both relaxation and entertainment. Tons of natural light and an amazing location. The Formal Living room has hardwood floors and gas fireplace for a cozy night in. The dining room offers an elegant setting for hosting dinner parties or enjoying family meals. The kitchen blends functionality and style, featuring granite countertops, ample cabinet space, an island with seating and a cozy breakfast nook overlooking the backyard. Relax in the Family room after a long day or at a casual gathering with friends. The Primary En Suite features generous walk in closet plus room for sitting area. Wash your cares away in the spa like bathroom with dual sinks, a jetted soaker tub and separate walk in shower. Spend your evenings this summer under the Gazebo (2023) perfect for enjoying those warm summer evenings. A sparkling 3 car garage with epoxy flooring and tons of storage with cabinetry and attic to stow away all your holiday decorations plus a concrete drive. Did I mention there is a full basement that you can add your finishing touches to? Hold on there is more. Location, Location, Location a hop, skip and a jump to Coral Cove Water Park, Glenbard North High School and all that Carol Stream has to offer in shopping, dining and entertainment. Many big ticket items have been taken care of. Roof 2016, Furnace 2021, AC 2022 Sump and ejector pumps with battery backup 2022, and a 200 amp electrical service. Don't miss the opportunity to own this gem.
Last Agent to Sell the Property
Berkshire Hathaway HomeServices Starck Real Estate License #475165139 Listed on: 06/07/2024

Home Details
Home Type
- Single Family
Est. Annual Taxes
- $11,443
Year Built
- Built in 1996
Lot Details
- 10,019 Sq Ft Lot
- Lot Dimensions are 80 x 124
- Fenced Yard
- Landscaped Professionally
- Paved or Partially Paved Lot
Parking
- 3 Car Attached Garage
- Garage Transmitter
- Garage Door Opener
- Driveway
- Parking Included in Price
Home Design
- Traditional Architecture
- Brick Exterior Construction
- Asphalt Roof
- Concrete Perimeter Foundation
Interior Spaces
- 2,524 Sq Ft Home
- 2-Story Property
- Vaulted Ceiling
- Ceiling Fan
- Skylights
- Fireplace With Gas Starter
- Blinds
- Palladian Windows
- Wood Frame Window
- Mud Room
- Entrance Foyer
- Living Room with Fireplace
- Formal Dining Room
- Unfinished Attic
- Storm Screens
Kitchen
- Range
- Microwave
- Granite Countertops
- Disposal
Flooring
- Wood
- Partially Carpeted
Bedrooms and Bathrooms
- 4 Bedrooms
- 4 Potential Bedrooms
- Walk-In Closet
- Dual Sinks
- Whirlpool Bathtub
- Separate Shower
Laundry
- Dryer
- Washer
- Sink Near Laundry
Unfinished Basement
- Basement Fills Entire Space Under The House
- Sump Pump
- Rough-In Basement Bathroom
- Basement Window Egress
Schools
- Heritage Lakes Elementary School
- Jay Stream Middle School
- Glenbard North High School
Utilities
- Forced Air Heating and Cooling System
- Humidifier
- Heating System Uses Natural Gas
- 200+ Amp Service
- Lake Michigan Water
Additional Features
- Gazebo
- Property is near a park
Listing and Financial Details
- Senior Tax Exemptions
- Homeowner Tax Exemptions
Ownership History
Purchase Details
Home Financials for this Owner
Home Financials are based on the most recent Mortgage that was taken out on this home.Purchase Details
Purchase Details
Home Financials for this Owner
Home Financials are based on the most recent Mortgage that was taken out on this home.Similar Homes in Carol Stream, IL
Home Values in the Area
Average Home Value in this Area
Purchase History
| Date | Type | Sale Price | Title Company |
|---|---|---|---|
| Deed | $565,000 | Elevation Title | |
| Interfamily Deed Transfer | -- | -- | |
| Warranty Deed | $248,000 | First American Title |
Mortgage History
| Date | Status | Loan Amount | Loan Type |
|---|---|---|---|
| Open | $536,750 | New Conventional | |
| Previous Owner | $150,000 | New Conventional | |
| Previous Owner | $153,850 | Unknown | |
| Previous Owner | $50,000 | Credit Line Revolving | |
| Previous Owner | $159,900 | Unknown | |
| Previous Owner | $160,000 | Balloon |
Property History
| Date | Event | Price | Change | Sq Ft Price |
|---|---|---|---|---|
| 07/31/2024 07/31/24 | Sold | $565,000 | 0.0% | $224 / Sq Ft |
| 06/16/2024 06/16/24 | Pending | -- | -- | -- |
| 05/21/2024 05/21/24 | Price Changed | $565,000 | 0.0% | $224 / Sq Ft |
| 05/21/2024 05/21/24 | For Sale | $565,000 | -- | $224 / Sq Ft |
Tax History Compared to Growth
Tax History
| Year | Tax Paid | Tax Assessment Tax Assessment Total Assessment is a certain percentage of the fair market value that is determined by local assessors to be the total taxable value of land and additions on the property. | Land | Improvement |
|---|---|---|---|---|
| 2023 | $11,443 | $144,010 | $39,470 | $104,540 |
| 2022 | $12,330 | $144,630 | $36,680 | $107,950 |
| 2021 | $11,735 | $137,300 | $34,820 | $102,480 |
| 2020 | $11,473 | $133,190 | $33,780 | $99,410 |
| 2019 | $11,038 | $128,430 | $32,570 | $95,860 |
| 2018 | $10,376 | $122,900 | $31,170 | $91,730 |
| 2017 | $10,163 | $118,000 | $29,930 | $88,070 |
| 2016 | $10,450 | $112,710 | $28,590 | $84,120 |
| 2015 | $10,381 | $106,690 | $27,060 | $79,630 |
| 2014 | $10,274 | $103,980 | $26,370 | $77,610 |
| 2013 | $10,210 | $106,470 | $27,000 | $79,470 |
Agents Affiliated with this Home
-
April Hieronymus

Seller's Agent in 2024
April Hieronymus
Berkshire Hathaway HomeServices Starck Real Estate
(630) 894-1900
3 in this area
70 Total Sales
-
John & Dianne Wilt

Buyer's Agent in 2024
John & Dianne Wilt
Realstar Realty, Inc
(630) 337-8000
8 in this area
202 Total Sales
Map
Source: Midwest Real Estate Data (MRED)
MLS Number: 12042852
APN: 01-25-210-002
- 1086 Brighton Dr
- 1068 Big Eagle Trail
- 1188 Parkview Ct
- 525 Burke Dr
- 1004 Evergreen Dr
- 611 Kingsbridge Dr Unit 10A
- 26W241 Lies Rd
- 1096 Gunsmoke Ct
- 3724 Monitor Dr
- 706 Shining Water Dr
- 1325 Dory Cir S
- 1296 Lake Shore Dr
- 1322 Coldspring Rd Unit 196
- 1192 Brookstone Dr
- 1380 Merrimac Ln N
- 1054 Evergreen Dr
- 1063 Ridgefield Cir
- 1032 Rockport Dr Unit 223
- 620 Teton Cir
- 1191 Narragansett Dr

