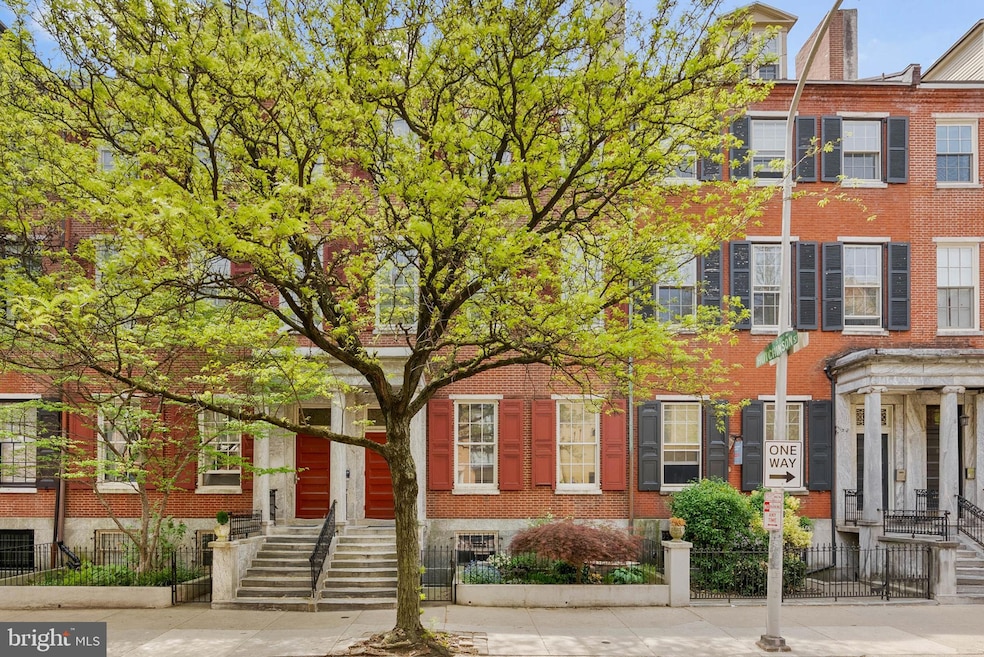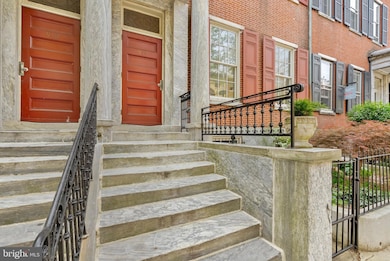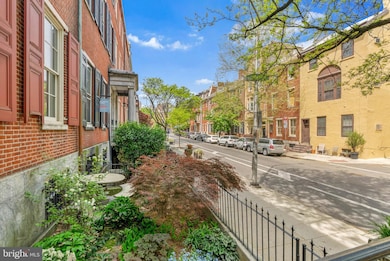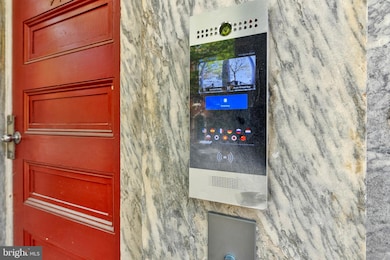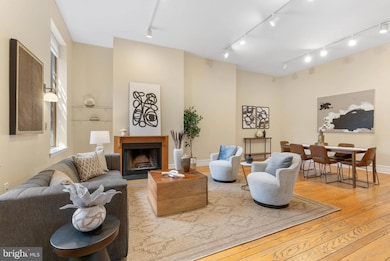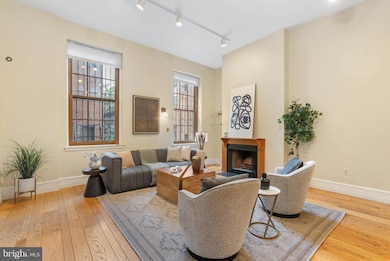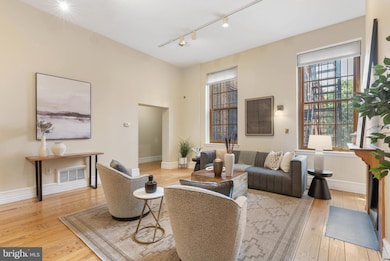914 Spruce St Unit 9 Philadelphia, PA 19107
Washington Square West NeighborhoodEstimated payment $3,947/month
Highlights
- Forced Air Heating and Cooling System
- 3-minute walk to 9Th-10Th & Locust St
- 3-minute walk to Kahn Park
- Community Storage Space
About This Home
Located in a pridefully preserved condo building along the tree-lined Portico Row block of Washington Sq West, 914 Spruce St #9 is a large, extra-wide unit offering 2 bedrooms, 2 bathrooms, in-unit laundry, and a dedicated parking spot right out back. Out front, the property displays classic Philly architecture with a towering red brick facade, a vibrant garden, a marble portico, and a secure entry. Inside the unit, you're welcomed by a foyer with a deep storage closet. Beautifully aged hardwood floors extend into the expansive main living space that boasts soaring ceilings, a pair of tall windows, and a fireplace. There's plenty of room for hanging out and entertaining. The updated kitchen has generous cabinetry, granite counters, and a full suite of stainless steel appliances, including a dishwasher and convection oven. Down the hall is a bright and airy primary bedroom suite with more picturesque windows, a walk-in closet, and an attached full bathroom with bidet. Completing the unit is a second bedroom with a custom closet, another full bathroom, and a laundry closet. Additional highlights include a parking spot that's accessed from the rear of the building, central a/c, electric heat, and electric hot water. 914 Spruce St's sought-after location earns a Walk Score of 95! It's only a few blocks from Center City, yet it has a small community feel. Local favorites like Habitat Coffee House, and Kanella Grill are just steps away. Nearby 13th Street, known as Philly's restaurant row, features beloved spots including Little Nonna's, Vetri Cucina, Green Eggs Cafe, and Flambo. Enjoy sprawling green space at idyllic Washington Square Park, or stay active at Seger Park with its tennis court, dog park, and playground. A stroll down 9th leads to vibrant South Street, home to markets, shops, and eateries like Whole Foods and ACME. With Jefferson and Pennsylvania Hospitals within walking distance and a direct bus line to the University of Penn right on the corner, convenience is at your doorstep. Schedule your tour today!
Listing Agent
mccann@mccannteam.com KW Empower License #AB049770L Listed on: 04/28/2025

Open House Schedule
-
Saturday, November 29, 20251:30 to 3:00 pm11/29/2025 1:30:00 PM +00:0011/29/2025 3:00:00 PM +00:00eric highbloomAdd to Calendar
-
Sunday, November 30, 20251:00 to 3:00 pm11/30/2025 1:00:00 PM +00:0011/30/2025 3:00:00 PM +00:00Matt QuirkAdd to Calendar
Property Details
Home Type
- Condominium
Est. Annual Taxes
- $5,417
Year Built
- Built in 1831
HOA Fees
- $460 Monthly HOA Fees
Home Design
- Entry on the 2nd floor
- Masonry
Interior Spaces
- 1,177 Sq Ft Home
- Property has 1 Level
- Washer and Dryer Hookup
Bedrooms and Bathrooms
- 2 Main Level Bedrooms
- 2 Full Bathrooms
Parking
- 1 Parking Space
- 1 Driveway Space
- Private Parking
- Paved Parking
- Parking Space Conveys
- 1 Assigned Parking Space
Utilities
- Forced Air Heating and Cooling System
- Electric Water Heater
Listing and Financial Details
- Tax Lot 177
- Assessor Parcel Number 888042062
Community Details
Overview
- Association fees include all ground fee, common area maintenance, exterior building maintenance, management
- Low-Rise Condominium
- Portico Row Condos
- Washington Sq West Subdivision
Amenities
- Community Storage Space
Pet Policy
- Pets allowed on a case-by-case basis
Map
Home Values in the Area
Average Home Value in this Area
Tax History
| Year | Tax Paid | Tax Assessment Tax Assessment Total Assessment is a certain percentage of the fair market value that is determined by local assessors to be the total taxable value of land and additions on the property. | Land | Improvement |
|---|---|---|---|---|
| 2026 | $5,260 | $387,000 | $50,200 | $336,800 |
| 2025 | $5,260 | $387,000 | $50,200 | $336,800 |
| 2024 | $5,260 | $387,000 | $50,200 | $336,800 |
| 2023 | $5,260 | $375,800 | $48,800 | $327,000 |
| 2022 | $5,260 | $375,800 | $48,800 | $327,000 |
| 2021 | $5,260 | $0 | $0 | $0 |
| 2020 | $5,260 | $0 | $0 | $0 |
| 2019 | $5,108 | $0 | $0 | $0 |
| 2018 | $4,646 | $0 | $0 | $0 |
| 2017 | $4,646 | $0 | $0 | $0 |
| 2016 | $4,485 | $0 | $0 | $0 |
| 2015 | -- | $0 | $0 | $0 |
| 2014 | -- | $320,400 | $32,040 | $288,360 |
| 2012 | -- | $30,912 | $3,958 | $26,954 |
Property History
| Date | Event | Price | List to Sale | Price per Sq Ft | Prior Sale |
|---|---|---|---|---|---|
| 11/14/2025 11/14/25 | Price Changed | $575,000 | -4.2% | $489 / Sq Ft | |
| 10/13/2025 10/13/25 | Price Changed | $600,000 | -2.4% | $510 / Sq Ft | |
| 09/15/2025 09/15/25 | Price Changed | $615,000 | -1.6% | $523 / Sq Ft | |
| 07/18/2025 07/18/25 | Price Changed | $625,000 | -3.8% | $531 / Sq Ft | |
| 06/06/2025 06/06/25 | Price Changed | $650,000 | -3.7% | $552 / Sq Ft | |
| 04/28/2025 04/28/25 | For Sale | $675,000 | 0.0% | $573 / Sq Ft | |
| 08/01/2024 08/01/24 | Rented | $3,600 | 0.0% | -- | |
| 06/25/2024 06/25/24 | Under Contract | -- | -- | -- | |
| 06/14/2024 06/14/24 | For Rent | $3,600 | +16.1% | -- | |
| 06/01/2022 06/01/22 | Rented | $3,100 | 0.0% | -- | |
| 04/05/2022 04/05/22 | Under Contract | -- | -- | -- | |
| 03/31/2022 03/31/22 | For Rent | $3,100 | +40.9% | -- | |
| 01/15/2021 01/15/21 | Rented | $2,200 | 0.0% | -- | |
| 01/14/2021 01/14/21 | Under Contract | -- | -- | -- | |
| 12/14/2020 12/14/20 | For Rent | $2,200 | 0.0% | -- | |
| 08/10/2012 08/10/12 | Sold | $340,000 | -10.5% | $289 / Sq Ft | View Prior Sale |
| 06/21/2012 06/21/12 | Pending | -- | -- | -- | |
| 05/02/2012 05/02/12 | Price Changed | $379,900 | -5.0% | $323 / Sq Ft | |
| 03/26/2012 03/26/12 | Price Changed | $400,000 | -5.9% | $340 / Sq Ft | |
| 02/24/2012 02/24/12 | Price Changed | $425,000 | -1.2% | $361 / Sq Ft | |
| 10/19/2011 10/19/11 | Price Changed | $430,000 | -8.5% | $365 / Sq Ft | |
| 06/20/2011 06/20/11 | For Sale | $469,900 | -- | $399 / Sq Ft |
Purchase History
| Date | Type | Sale Price | Title Company |
|---|---|---|---|
| Deed | $340,000 | None Available | |
| Deed | $420,000 | None Available | |
| Deed | $314,000 | -- | |
| Deed | $139,000 | -- | |
| Interfamily Deed Transfer | -- | -- | |
| Deed | $105,000 | -- |
Mortgage History
| Date | Status | Loan Amount | Loan Type |
|---|---|---|---|
| Previous Owner | $336,000 | Purchase Money Mortgage |
Source: Bright MLS
MLS Number: PAPH2475494
APN: 888042062
- 905 05 Clinton St Unit 4 F PH
- 306 S 10th St Unit A
- 306 S 10th St Unit B
- 306 S 10th St Unit D
- 1008 20 Spruce St Unit 21
- 1008 20 Spruce St Unit 1018 - 1M
- 1008 20 Spruce St Unit 1016B
- 1008-20 Spruce St Unit 3F
- 218 S Delhi St
- 1016 Spruce St Unit 2F
- 265 S 9th St Unit 1F
- 1021 Clinton St Unit 7
- 1034 Spruce St Unit 402
- 932 Locust St
- 1028 Irving St
- 1029 33 Spruce St Unit 200
- 1029 33 Spruce St Unit 304
- 1023 Clinton St Unit 204
- 303 S 11th St Unit 9
- 1102 Cypress St
- 901 Clinton St Unit 1
- 909 Clinton St Unit 1C
- 916 Clinton St Unit 3F
- 258 S 9th St Unit 2F
- 310 S 10th St
- 265 S 9th St Unit 1R
- 919 Pine St Unit 1R
- 319 S 10th St Unit 335
- 1017 Spruce St Unit C
- 924 Pine St Unit 2R
- 928 930 Pine St Unit 4R
- 906 Locust St
- 1017 Pine St Unit 3F
- 1029 33 Spruce St Unit 200
- 303 S 11th St Unit 9
- 1100 Spruce St Unit 1R
- 1100 Spruce St Unit 2F
- 1100 Spruce St Unit 2B
- 1100 Spruce St Unit 3C
- 410 S Alder St
