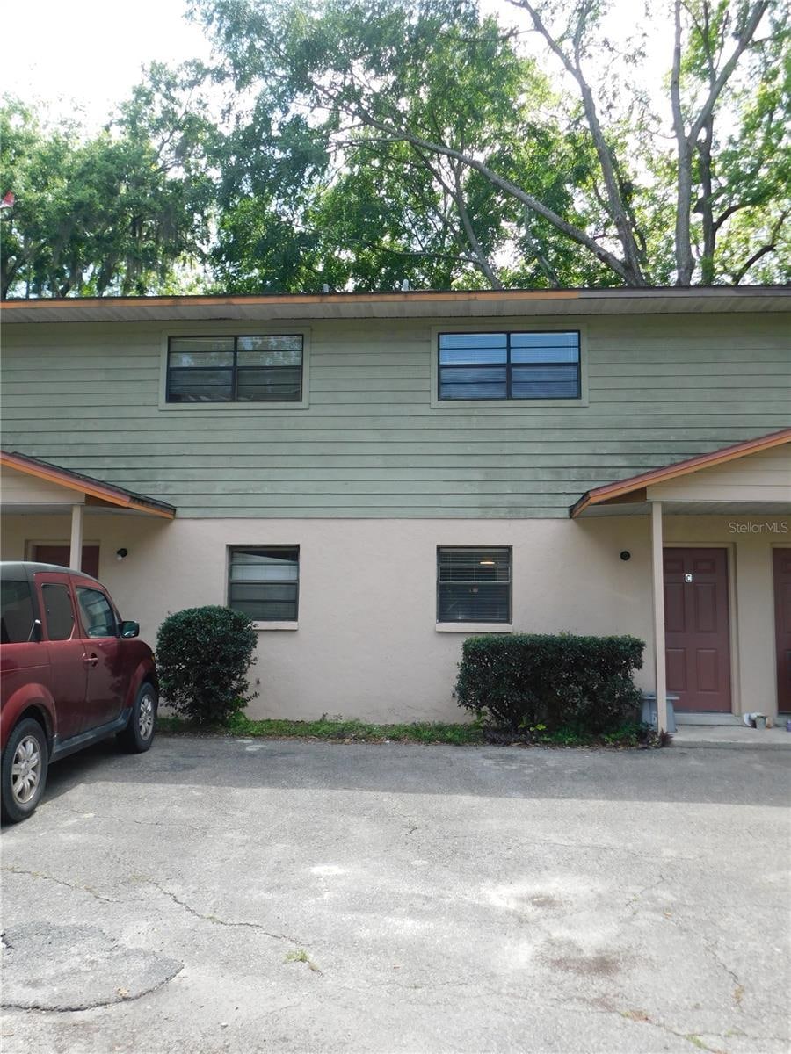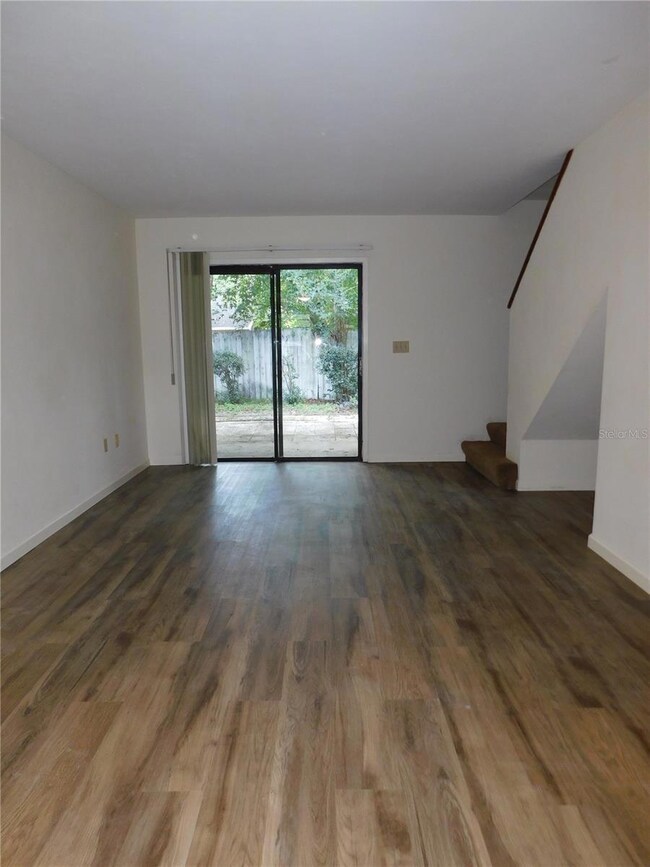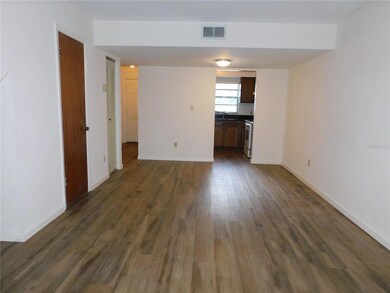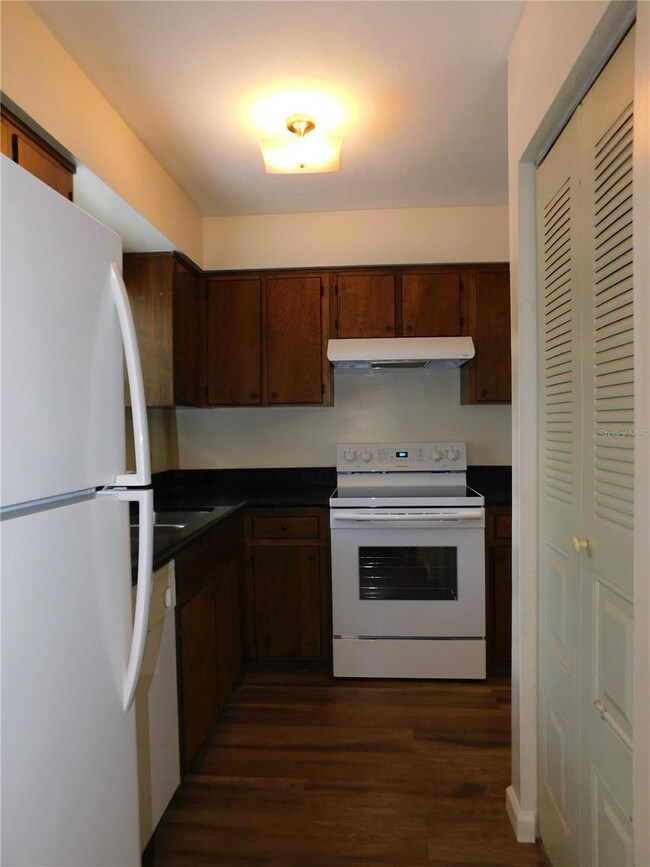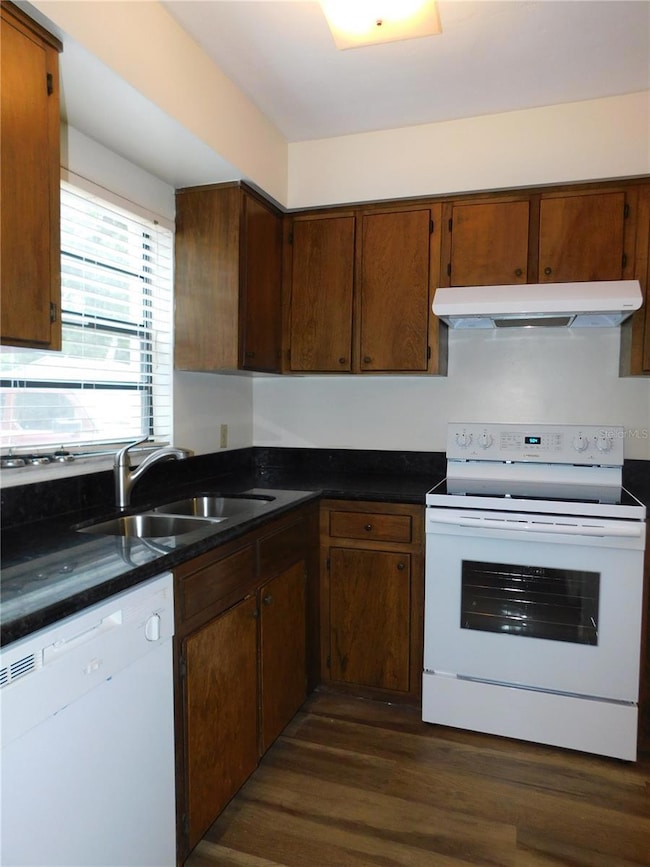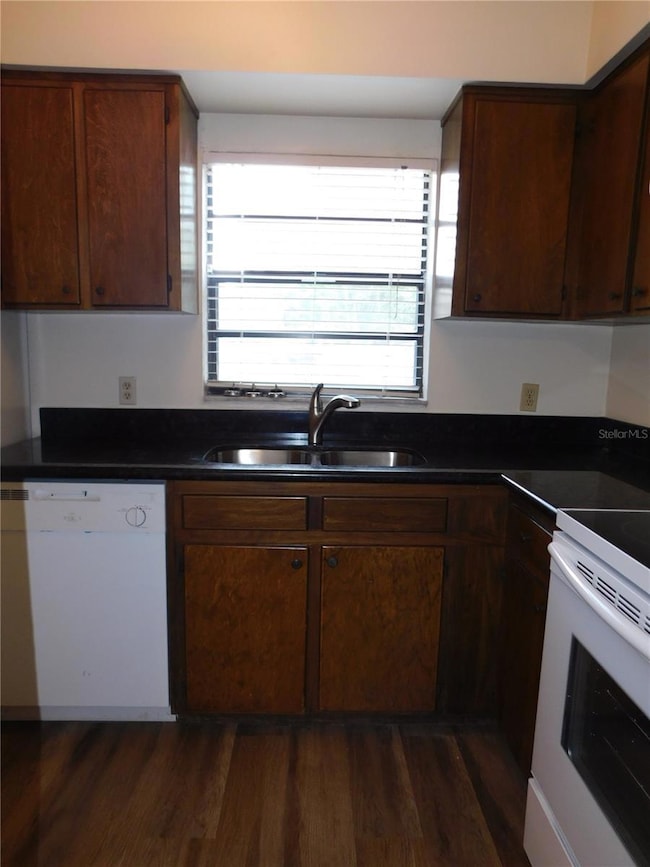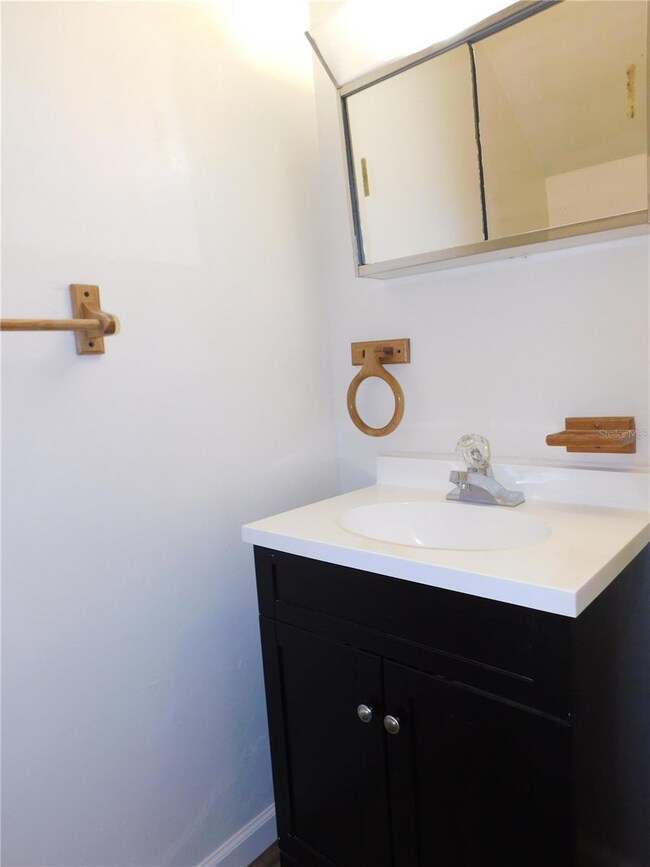914 SW 59th Terrace Unit C Gainesville, FL 32607
Highlights
- Deck
- Property is near public transit
- Stone Countertops
- Hidden Oak Elementary School Rated A-
- End Unit
- No HOA
About This Home
Welcome to this 2 bedroom 1.5 bathroom apartment located in Linton Oaks. Conveniently located to Newberry Road as well as Archer Road and Butler Plaza this townhouse features vinyl plank flooring throughout the downstairs area with cozy carpet in the bedrooms. The living/dining room combination provides a spacious and inviting atmosphere, perfect for entertaining guests. Step outside to the covered back patio and enjoy the fresh air. Inside, you'll find convenient washer/dryer hookups, ceiling fans and a walk-in closet for ample storage space. The balcony offers a peaceful retreat, while the kitchen boasts modern amenities such as a dishwasher and ceramic top stove. Stay comfortable year round with central heat and a/c and never worry about lawn maintenance as it is included in your rent. This affordable townhouse is the perfect place to call home.No pets allowed. 1st month's rent and security deposit are required for move-in. Minimum 1-year lease term
Listing Agent
CARL TURLINGTON REAL ESTATE Brokerage Phone: 352-372-9525 License #0665684 Listed on: 03/18/2024
Townhouse Details
Home Type
- Townhome
Year Built
- Built in 1981
Lot Details
- End Unit
- East Facing Home
Parking
- Open Parking
Home Design
- Bi-Level Home
Interior Spaces
- 930 Sq Ft Home
- Ceiling Fan
- Sliding Doors
- Combination Dining and Living Room
Kitchen
- Range with Range Hood
- Dishwasher
- Stone Countertops
Flooring
- Carpet
- Luxury Vinyl Tile
- Vinyl
Bedrooms and Bathrooms
- 2 Bedrooms
- Primary Bedroom Upstairs
- Walk-In Closet
Laundry
- Laundry Room
- Laundry Located Outside
- Washer and Electric Dryer Hookup
Home Security
Outdoor Features
- Deck
- Covered patio or porch
Location
- Property is near public transit
Utilities
- Central Heating and Cooling System
- Electric Water Heater
Listing and Financial Details
- Residential Lease
- Security Deposit $1,000
- Property Available on 7/15/24
- The owner pays for grounds care
- 12-Month Minimum Lease Term
- $50 Application Fee
- Assessor Parcel Number 06675-009-038 TAX ID 2
Community Details
Overview
- No Home Owners Association
- Carl Turlington Real Estate, Inc. Association
- Sugarfoot Oaks Subdivision
Pet Policy
- No Pets Allowed
Security
- Fire and Smoke Detector
Map
Source: Stellar MLS
MLS Number: GC520314
APN: 06675-009-038
- 6161 SW 8th Ln
- 5850 SW 9th Place
- 910 SW 61st St
- 5864 SW 8th Place
- 5841 SW 8th Place
- 5830 SW 9th Place
- 6227 SW 8th Place
- 6226 SW 10th Place
- 852 SW 58th Terrace
- 6115 SW 12th Place
- 1031 SW 62nd Terrace
- 5814 SW 8th Place
- 6288 SW 8th Place
- 5733 SW 10th Place
- 1110 SW 62nd Terrace
- 1110 SW 62nd Terrace Unit A, B, C, D, E, F
- 6417 SW 9th Ave
- 945 SW 56th Terrace
- 5542 SW 8th Place
- 5518 SW 8th Place
