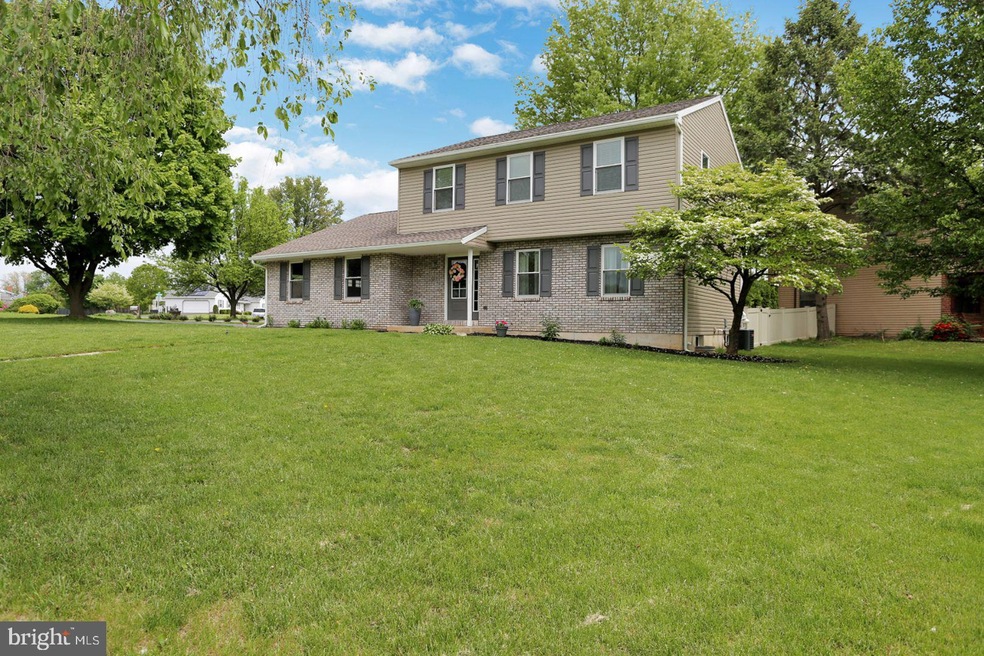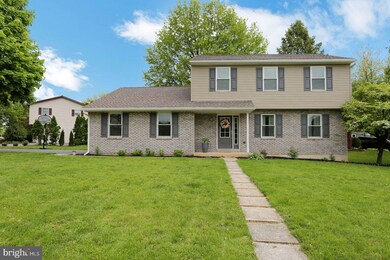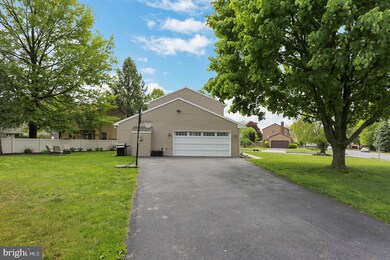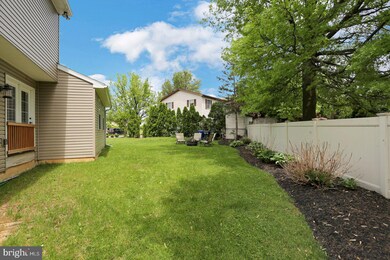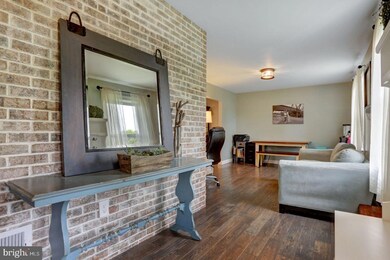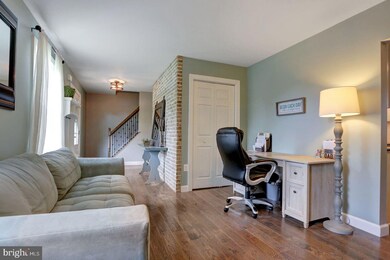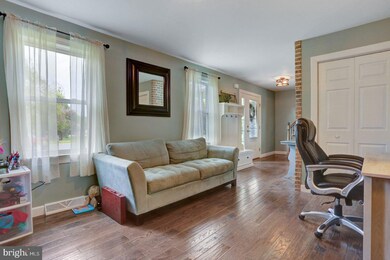
914 Tuckerton Rd Reading, PA 19605
Fox Chase NeighborhoodHighlights
- Traditional Architecture
- 2 Car Direct Access Garage
- Living Room
- No HOA
- Porch
- 2-minute walk to The River
About This Home
As of August 2021This spectacular home was gutted to the studs in 2016 & beautifully remodeled throughout! New siding, new brick, new roof & mechanicals! You don't want to miss this fabulous home with an open floor plan & stunning finishes! Lovely location on corner lot in Whitford Hill. Step inside the front door & fall in love with the gorgeous foyer w/ exposed brick wall. The gleaming hardwood floors & open floor plan enhance the beauty of this home! Envision family dinners and entertaining in the stunning kitchen complete with granite countertops, stainless steel appliances (& gas range!) and breakfast bar! From the kitchen you can enjoy views of the stunning family room complete with brick fireplace! On the second floor you'll enjoy three spacious bedrooms, and the master bathroom w/ gorgeous custom tile shower! Second full bath is also beautifully remodeled! This home is truly better than new! The unfinished basement & crawl space provide room to expand and still have ample storage. Basement also features water softener, sump pump, laundry area, and a radon mitigation system! (System retest post-installation was .6!) Inclusions: refrigerator, microwave. Exclusions: washer, dryer, fireplace mantle. Owner's actual current taxes are $5,042.79.
Last Agent to Sell the Property
RE/MAX Evolved License #AB066598 Listed on: 10/29/2019

Home Details
Home Type
- Single Family
Est. Annual Taxes
- $5,146
Year Built
- Built in 1985 | Remodeled in 2016
Lot Details
- 0.27 Acre Lot
- Property is in good condition
Parking
- 2 Car Direct Access Garage
- Garage Door Opener
- Driveway
Home Design
- Traditional Architecture
- Shingle Roof
- Aluminum Siding
- Vinyl Siding
Interior Spaces
- 1,833 Sq Ft Home
- Property has 2 Levels
- Recessed Lighting
- Gas Fireplace
- Family Room
- Living Room
- Laundry on lower level
Kitchen
- Gas Oven or Range
- Microwave
Bedrooms and Bathrooms
- 3 Bedrooms
Unfinished Basement
- Basement Fills Entire Space Under The House
- Crawl Space
Outdoor Features
- Porch
Schools
- Muhlenberg Elementary Center
- Muhlenberg Middle School
- Muhlenberg High School
Utilities
- Forced Air Heating and Cooling System
- Natural Gas Water Heater
Community Details
- No Home Owners Association
- Whitford Hill Subdivision
Listing and Financial Details
- Tax Lot 1220
- Assessor Parcel Number 66-4399-20-82-1220
Ownership History
Purchase Details
Home Financials for this Owner
Home Financials are based on the most recent Mortgage that was taken out on this home.Purchase Details
Home Financials for this Owner
Home Financials are based on the most recent Mortgage that was taken out on this home.Purchase Details
Home Financials for this Owner
Home Financials are based on the most recent Mortgage that was taken out on this home.Purchase Details
Home Financials for this Owner
Home Financials are based on the most recent Mortgage that was taken out on this home.Similar Homes in Reading, PA
Home Values in the Area
Average Home Value in this Area
Purchase History
| Date | Type | Sale Price | Title Company |
|---|---|---|---|
| Deed | $315,000 | Edge Abstract | |
| Deed | $224,900 | Signature Abstract | |
| Deed | $198,000 | Stewart Abstract | |
| Interfamily Deed Transfer | -- | None Available |
Mortgage History
| Date | Status | Loan Amount | Loan Type |
|---|---|---|---|
| Open | $215,000 | New Conventional | |
| Previous Owner | $148,000 | New Conventional | |
| Previous Owner | $35,000 | Credit Line Revolving | |
| Previous Owner | $57,060 | Future Advance Clause Open End Mortgage |
Property History
| Date | Event | Price | Change | Sq Ft Price |
|---|---|---|---|---|
| 08/23/2021 08/23/21 | Sold | $315,000 | 0.0% | $172 / Sq Ft |
| 07/20/2021 07/20/21 | Off Market | $315,000 | -- | -- |
| 07/18/2021 07/18/21 | Pending | -- | -- | -- |
| 07/15/2021 07/15/21 | For Sale | $289,900 | 0.0% | $158 / Sq Ft |
| 05/11/2021 05/11/21 | Rented | $2,000 | 0.0% | -- |
| 05/04/2021 05/04/21 | For Rent | $2,000 | +11.1% | -- |
| 02/08/2020 02/08/20 | Rented | $1,800 | 0.0% | -- |
| 01/30/2020 01/30/20 | Under Contract | -- | -- | -- |
| 12/23/2019 12/23/19 | For Rent | $1,800 | 0.0% | -- |
| 12/13/2019 12/13/19 | Sold | $224,900 | 0.0% | $123 / Sq Ft |
| 11/01/2019 11/01/19 | Pending | -- | -- | -- |
| 10/29/2019 10/29/19 | For Sale | $224,900 | -- | $123 / Sq Ft |
Tax History Compared to Growth
Tax History
| Year | Tax Paid | Tax Assessment Tax Assessment Total Assessment is a certain percentage of the fair market value that is determined by local assessors to be the total taxable value of land and additions on the property. | Land | Improvement |
|---|---|---|---|---|
| 2025 | $1,781 | $118,600 | $28,600 | $90,000 |
| 2024 | $5,710 | $118,600 | $28,600 | $90,000 |
| 2023 | $5,359 | $118,600 | $28,600 | $90,000 |
| 2022 | $5,270 | $118,600 | $28,600 | $90,000 |
| 2021 | $5,146 | $118,600 | $28,600 | $90,000 |
| 2020 | $5,146 | $118,600 | $28,600 | $90,000 |
| 2019 | $177 | $118,600 | $28,600 | $90,000 |
| 2018 | $4,948 | $118,600 | $28,600 | $90,000 |
| 2017 | $1,212 | $29,600 | $28,600 | $1,000 |
| 2016 | $1,467 | $118,600 | $28,600 | $90,000 |
| 2015 | $1,438 | $118,600 | $28,600 | $90,000 |
| 2014 | $1,438 | $118,600 | $28,600 | $90,000 |
Agents Affiliated with this Home
-
Mark Shanaman

Seller's Agent in 2021
Mark Shanaman
RE/MAX of Reading
(484) 256-7956
1 in this area
122 Total Sales
-
Mark Wagner

Seller's Agent in 2021
Mark Wagner
Realty One Group Alliance
(610) 451-1889
25 Total Sales
-
Jeffrey Martin

Buyer's Agent in 2021
Jeffrey Martin
Century 21 Gold
(610) 207-8474
5 in this area
204 Total Sales
-
Silvia Rudy

Buyer's Agent in 2020
Silvia Rudy
RE/MAX of Reading
(610) 763-4029
49 Total Sales
-
Jennifer King

Seller's Agent in 2019
Jennifer King
RE/MAX
(717) 723-9080
2 in this area
405 Total Sales
Map
Source: Bright MLS
MLS Number: PABK349958
APN: 66-4399-20-82-1220
- 4105 Kinder Dr
- 902 Suellen Dr
- 4312 Stoudts Ferry Bridge Rd
- 809 Whitner Rd
- 1133 Ashbourne Dr
- 1006 Whitford Dr
- 705 Beyer Ave
- 1002 Georgetown Dr
- 1027 Fredrick Blvd
- 3715 Rosewood Ave
- 1025 River Crest Dr
- 1013 Helm Ln
- 5203 Stoudts Ferry Bridge Rd
- 5205 Stoudts Ferry Bridge Rd
- 5207 Stoudts Ferry Bridge Rd
- 5211 Stoudts Ferry Bridge Rd Unit 75
- 5213 Stoudts Ferry Bridge Rd
- 5209 Stoudts Ferry Bridge Rd
- 1038 Barberry Ave
- 1059 Sage Ave
