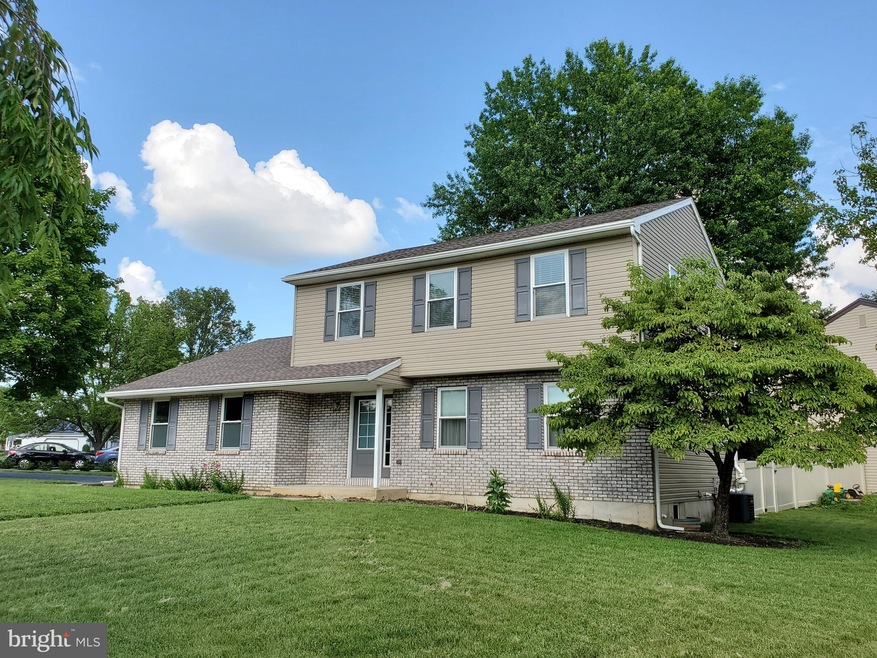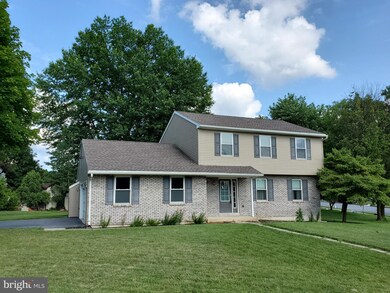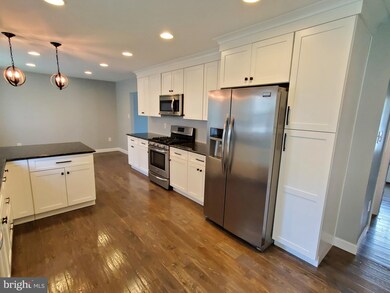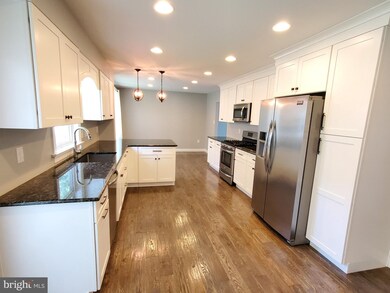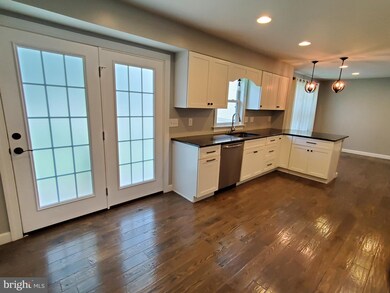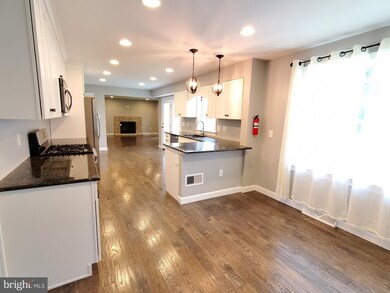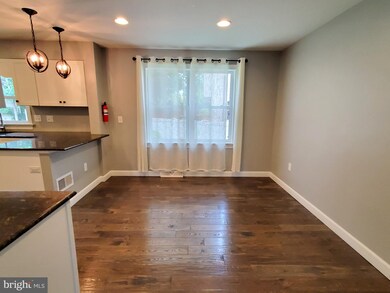
914 Tuckerton Rd Reading, PA 19605
Fox Chase NeighborhoodHighlights
- Gourmet Kitchen
- Wood Flooring
- 2 Car Attached Garage
- Traditional Architecture
- No HOA
- 2-minute walk to The River
About This Home
As of August 2021Absolutely stunning home with full renovations top to bottom! This home was completely rehabbed in 2016 and feature high quality finishes throughout. The custom gourmet kitchen includes black granite countertops with white cabinets, stainless steel appliances, built-in pantry, recessed and pendant lighting, crown molding and hardwood flooring. There is an eat-in dining area with double glass doors leading to the rear patio and a formal dining room. The large family room features a gas fireplace with brick surround, hardwood flooring and recessed lighting. Inside the foyer, you are greeted with a brick accent wall which leads into the living room, which also includes hardwood flooring and a storage closet. There is also a main level 1/2 bath. The main bedroom features a beautiful bathroom with custom tile shower with glass door, walk-in closet, and ceiling fan. 2 additional large bedrooms and full nicely remodeled bath complete the 2nd floor. 2016 updates include: roof, siding, heating and air conditioning, and entire interior of the home. Don't wait, schedule your appointment now to see this beautiful updated move in ready home.
Last Agent to Sell the Property
RE/MAX Of Reading License #RS182255L Listed on: 07/15/2021

Home Details
Home Type
- Single Family
Est. Annual Taxes
- $5,146
Year Built
- Built in 1985 | Remodeled in 2016
Lot Details
- 0.27 Acre Lot
- Privacy Fence
- Vinyl Fence
- Property is in excellent condition
Parking
- 2 Car Attached Garage
- 3 Driveway Spaces
- Side Facing Garage
Home Design
- Traditional Architecture
- Brick Exterior Construction
- Architectural Shingle Roof
- Vinyl Siding
Interior Spaces
- 1,833 Sq Ft Home
- Property has 2 Levels
- Gas Fireplace
- French Doors
- Family Room
- Living Room
- Combination Kitchen and Dining Room
Kitchen
- Gourmet Kitchen
- Built-In Range
- Built-In Microwave
- Dishwasher
Flooring
- Wood
- Carpet
- Laminate
Bedrooms and Bathrooms
- 3 Bedrooms
Laundry
- Dryer
- Washer
Basement
- Basement Fills Entire Space Under The House
- Laundry in Basement
Utilities
- Forced Air Heating and Cooling System
- 200+ Amp Service
- Natural Gas Water Heater
Community Details
- No Home Owners Association
- Whitford Hill Subdivision
Listing and Financial Details
- Tax Lot 1220
- Assessor Parcel Number 66-4399-20-82-1220
Ownership History
Purchase Details
Home Financials for this Owner
Home Financials are based on the most recent Mortgage that was taken out on this home.Purchase Details
Home Financials for this Owner
Home Financials are based on the most recent Mortgage that was taken out on this home.Purchase Details
Home Financials for this Owner
Home Financials are based on the most recent Mortgage that was taken out on this home.Purchase Details
Home Financials for this Owner
Home Financials are based on the most recent Mortgage that was taken out on this home.Similar Homes in Reading, PA
Home Values in the Area
Average Home Value in this Area
Purchase History
| Date | Type | Sale Price | Title Company |
|---|---|---|---|
| Deed | $315,000 | Edge Abstract | |
| Deed | $224,900 | Signature Abstract | |
| Deed | $198,000 | Stewart Abstract | |
| Interfamily Deed Transfer | -- | None Available |
Mortgage History
| Date | Status | Loan Amount | Loan Type |
|---|---|---|---|
| Open | $215,000 | New Conventional | |
| Previous Owner | $148,000 | New Conventional | |
| Previous Owner | $35,000 | Credit Line Revolving | |
| Previous Owner | $57,060 | Future Advance Clause Open End Mortgage |
Property History
| Date | Event | Price | Change | Sq Ft Price |
|---|---|---|---|---|
| 08/23/2021 08/23/21 | Sold | $315,000 | 0.0% | $172 / Sq Ft |
| 07/20/2021 07/20/21 | Off Market | $315,000 | -- | -- |
| 07/18/2021 07/18/21 | Pending | -- | -- | -- |
| 07/15/2021 07/15/21 | For Sale | $289,900 | 0.0% | $158 / Sq Ft |
| 05/11/2021 05/11/21 | Rented | $2,000 | 0.0% | -- |
| 05/04/2021 05/04/21 | For Rent | $2,000 | +11.1% | -- |
| 02/08/2020 02/08/20 | Rented | $1,800 | 0.0% | -- |
| 01/30/2020 01/30/20 | Under Contract | -- | -- | -- |
| 12/23/2019 12/23/19 | For Rent | $1,800 | 0.0% | -- |
| 12/13/2019 12/13/19 | Sold | $224,900 | 0.0% | $123 / Sq Ft |
| 11/01/2019 11/01/19 | Pending | -- | -- | -- |
| 10/29/2019 10/29/19 | For Sale | $224,900 | -- | $123 / Sq Ft |
Tax History Compared to Growth
Tax History
| Year | Tax Paid | Tax Assessment Tax Assessment Total Assessment is a certain percentage of the fair market value that is determined by local assessors to be the total taxable value of land and additions on the property. | Land | Improvement |
|---|---|---|---|---|
| 2025 | $1,781 | $118,600 | $28,600 | $90,000 |
| 2024 | $5,710 | $118,600 | $28,600 | $90,000 |
| 2023 | $5,359 | $118,600 | $28,600 | $90,000 |
| 2022 | $5,270 | $118,600 | $28,600 | $90,000 |
| 2021 | $5,146 | $118,600 | $28,600 | $90,000 |
| 2020 | $5,146 | $118,600 | $28,600 | $90,000 |
| 2019 | $177 | $118,600 | $28,600 | $90,000 |
| 2018 | $4,948 | $118,600 | $28,600 | $90,000 |
| 2017 | $1,212 | $29,600 | $28,600 | $1,000 |
| 2016 | $1,467 | $118,600 | $28,600 | $90,000 |
| 2015 | $1,438 | $118,600 | $28,600 | $90,000 |
| 2014 | $1,438 | $118,600 | $28,600 | $90,000 |
Agents Affiliated with this Home
-
Mark Shanaman

Seller's Agent in 2021
Mark Shanaman
RE/MAX of Reading
(484) 256-7956
1 in this area
126 Total Sales
-
Mark Wagner

Seller's Agent in 2021
Mark Wagner
Realty One Group Alliance
(610) 451-1889
26 Total Sales
-
Jeffrey Martin

Buyer's Agent in 2021
Jeffrey Martin
Century 21 Gold
(610) 207-8474
5 in this area
210 Total Sales
-
Silvia Rudy

Buyer's Agent in 2020
Silvia Rudy
RE/MAX of Reading
(610) 763-4029
51 Total Sales
-
Jennifer King

Seller's Agent in 2019
Jennifer King
RE/MAX
(717) 723-9080
2 in this area
405 Total Sales
Map
Source: Bright MLS
MLS Number: PABK2001196
APN: 66-4399-20-82-1220
- 4116 Merrybells Ave
- 4312 Stoudts Ferry Bridge Rd
- 1136 Ashbourne Dr
- 809 Whitner Rd
- 1133 Ashbourne Dr
- 918 Laurelee Ave
- 1058 Laurelee Ave
- 705 Beyer Ave
- 1145 Whitner Rd
- 1206 Fredrick Blvd
- 1027 Fredrick Blvd
- 1318 Fredrick Blvd
- 1137 Fredrick Blvd Unit 32D
- 3715 Rosewood Ave
- 1015 River Crest Dr
- 1033 River Crest Dr
- 5203 Stoudts Ferry Bridge Rd
- 5205 Stoudts Ferry Bridge Rd
- 5207 Stoudts Ferry Bridge Rd
- 5211 Stoudts Ferry Bridge Rd Unit 75
