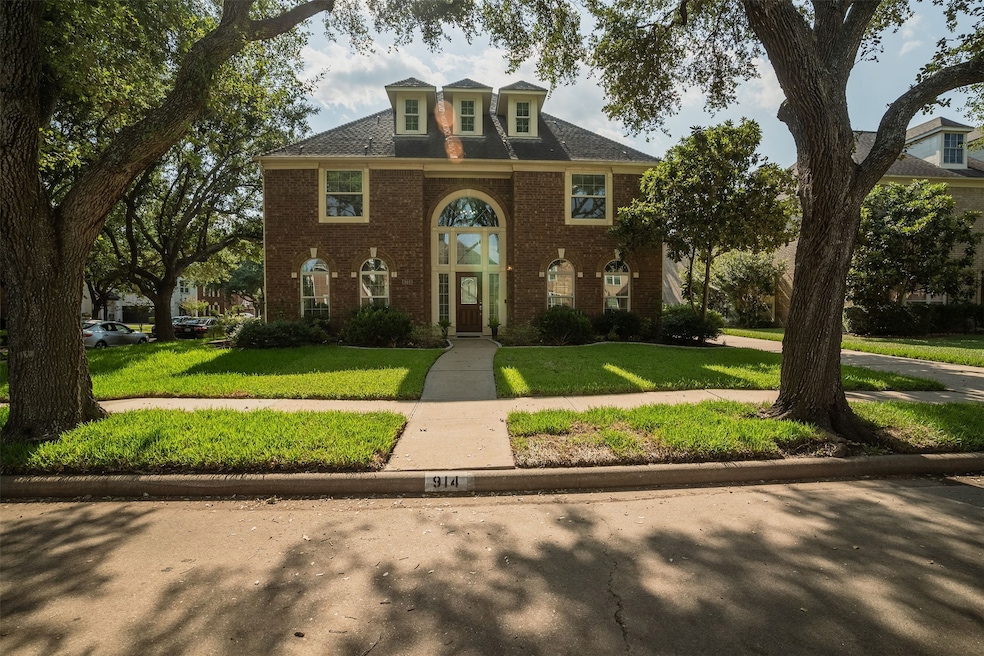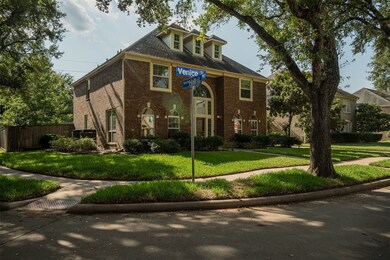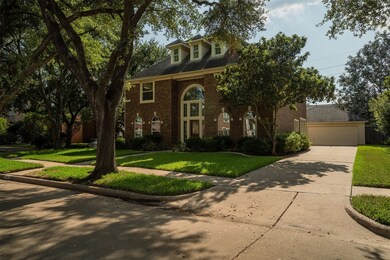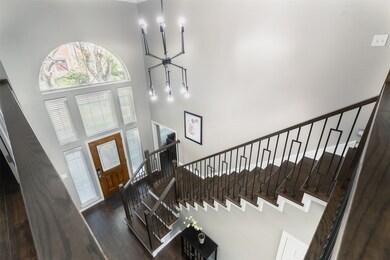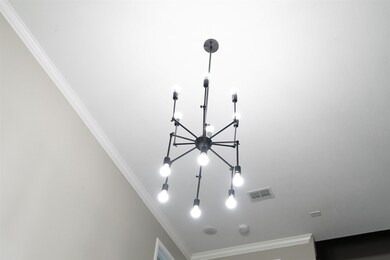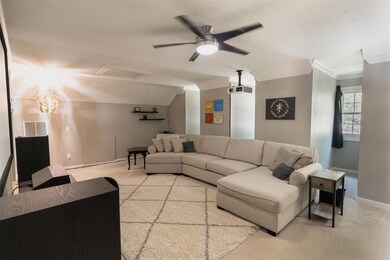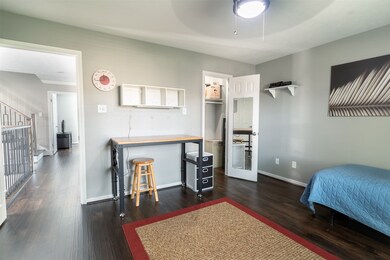
914 Venice St Sugar Land, TX 77478
Sugar Land Towne Square NeighborhoodHighlights
- Green Roof
- Contemporary Architecture
- Corner Lot
- Highlands Elementary School Rated A
- 2 Fireplaces
- High Ceiling
About This Home
As of December 2024Welcome to this charming 2.5-story home, nested in the quiet and well-established Hall Lake Subdivision. This beautiful residence offers convenient access to Hwy 6 & Hwy 90, making commutes and travel a breeze. Step inside to discover an open inviting floor plan. The kitchen features elegant granite countertops, providing both functionality and style for your culinary adventures. The spacious primary bedroom, located on the second floor, offers a renovated grand bathroom complete with an oversized shower, creating the perfect oasis for relaxation. With plenty of natural light and thoughtful design, this home boasts ample living space, including multiple rooms for family and guests. The upper floors provide additional bedrooms and a versatile flex space ideal for an office, bedroom or a Gameroom. Enjoy the tranquility of this neighborhood, known for its peaceful ambiance and friendly community.
Last Agent to Sell the Property
Keller Williams Realty Southwest License #0672278 Listed on: 08/22/2024

Home Details
Home Type
- Single Family
Est. Annual Taxes
- $6,912
Year Built
- Built in 1989
Lot Details
- 9,235 Sq Ft Lot
- East Facing Home
- Property is Fully Fenced
- Corner Lot
- Sprinkler System
- Private Yard
- Side Yard
HOA Fees
- $45 Monthly HOA Fees
Parking
- 2 Car Detached Garage
- Garage Door Opener
- Driveway
Home Design
- Contemporary Architecture
- Traditional Architecture
- Split Level Home
- Brick Exterior Construction
- Slab Foundation
- Composition Roof
- Wood Siding
- Stone Siding
Interior Spaces
- 3,317 Sq Ft Home
- 2.5-Story Property
- High Ceiling
- 2 Fireplaces
- Wood Burning Fireplace
- Gas Fireplace
- Formal Entry
- Family Room
- Living Room
- Breakfast Room
- Dining Room
- Home Office
- Game Room
- Fire and Smoke Detector
Kitchen
- Breakfast Bar
- Electric Oven
- <<microwave>>
- Dishwasher
- Kitchen Island
- Self-Closing Drawers and Cabinet Doors
Flooring
- Carpet
- Laminate
- Tile
Bedrooms and Bathrooms
- 4 Bedrooms
- Double Vanity
- Separate Shower
Laundry
- Dryer
- Washer
Accessible Home Design
- Accessible Full Bathroom
- Accessible Kitchen
- Kitchen Appliances
- Accessible Hallway
- Accessible Washer and Dryer
- Accessible Doors
- Accessible Entrance
Eco-Friendly Details
- Green Roof
Schools
- Highlands Elementary School
- Dulles Middle School
- Dulles High School
Utilities
- Central Heating and Cooling System
- Heating System Uses Gas
Community Details
Overview
- Association fees include ground maintenance, recreation facilities
- First Colony Community Association, Phone Number (281) 634-9557
- Built by Perry Homes
- Hall Lake R/P Subdivision
Recreation
- Community Pool
- Park
Ownership History
Purchase Details
Home Financials for this Owner
Home Financials are based on the most recent Mortgage that was taken out on this home.Purchase Details
Home Financials for this Owner
Home Financials are based on the most recent Mortgage that was taken out on this home.Similar Homes in Sugar Land, TX
Home Values in the Area
Average Home Value in this Area
Purchase History
| Date | Type | Sale Price | Title Company |
|---|---|---|---|
| Deed | -- | Old Republic National Title In | |
| Deed | -- | Old Republic National Title In | |
| Vendors Lien | -- | None Available |
Mortgage History
| Date | Status | Loan Amount | Loan Type |
|---|---|---|---|
| Open | $408,000 | New Conventional | |
| Closed | $408,000 | New Conventional | |
| Previous Owner | $337,750 | New Conventional |
Property History
| Date | Event | Price | Change | Sq Ft Price |
|---|---|---|---|---|
| 12/30/2024 12/30/24 | Sold | -- | -- | -- |
| 10/24/2024 10/24/24 | Pending | -- | -- | -- |
| 09/10/2024 09/10/24 | Price Changed | $520,000 | -1.9% | $157 / Sq Ft |
| 08/22/2024 08/22/24 | For Sale | $530,000 | -- | $160 / Sq Ft |
Tax History Compared to Growth
Tax History
| Year | Tax Paid | Tax Assessment Tax Assessment Total Assessment is a certain percentage of the fair market value that is determined by local assessors to be the total taxable value of land and additions on the property. | Land | Improvement |
|---|---|---|---|---|
| 2023 | $5,378 | $388,740 | $0 | $421,859 |
| 2022 | $5,897 | $353,400 | $0 | $402,130 |
| 2021 | $6,456 | $321,270 | $47,380 | $273,890 |
| 2020 | $6,549 | $322,620 | $47,380 | $275,240 |
| 2019 | $6,838 | $325,360 | $47,380 | $277,980 |
| 2018 | $6,231 | $295,780 | $46,380 | $249,400 |
| 2017 | $6,875 | $322,780 | $46,380 | $276,400 |
| 2016 | $6,250 | $293,440 | $46,380 | $247,060 |
| 2015 | $5,052 | $266,760 | $46,380 | $220,380 |
| 2014 | $4,721 | $242,510 | $46,380 | $196,130 |
Agents Affiliated with this Home
-
Vamshi Kyatham

Seller's Agent in 2024
Vamshi Kyatham
Keller Williams Realty Southwest
(916) 287-7456
1 in this area
59 Total Sales
-
Renesiaha Marshall
R
Buyer's Agent in 2024
Renesiaha Marshall
Keller Williams Realty Southwest
(832) 258-0095
1 in this area
2 Total Sales
Map
Source: Houston Association of REALTORS®
MLS Number: 19102109
APN: 3710-00-002-0060-907
- 169 N Hall Dr
- 154 Camellia St
- 614 Kyle St
- 512 Venice St
- 203 Bay Bridge Dr
- 15618 Oyster Cove Dr
- 15611 Oyster Cove Dr
- 311 S Belknap St
- 1332 Lake Pointe Pkwy
- 1114 Lake Pointe Pkwy
- 1126 Lake Pointe Pkwy
- 1127 Lake Pointe Pkwy
- 1139 Lake Pointe Pkwy
- 1131 Lake Pointe Pkwy
- 1135 Lake Pointe Pkwy
- 1206 Lake Pointe Pkwy
- 1320 Lake Pointe Pkwy
- 1415 Meadow Hill Dr
- 1423 Meadow Lakes Dr
- 1103 Vista Creek Dr
