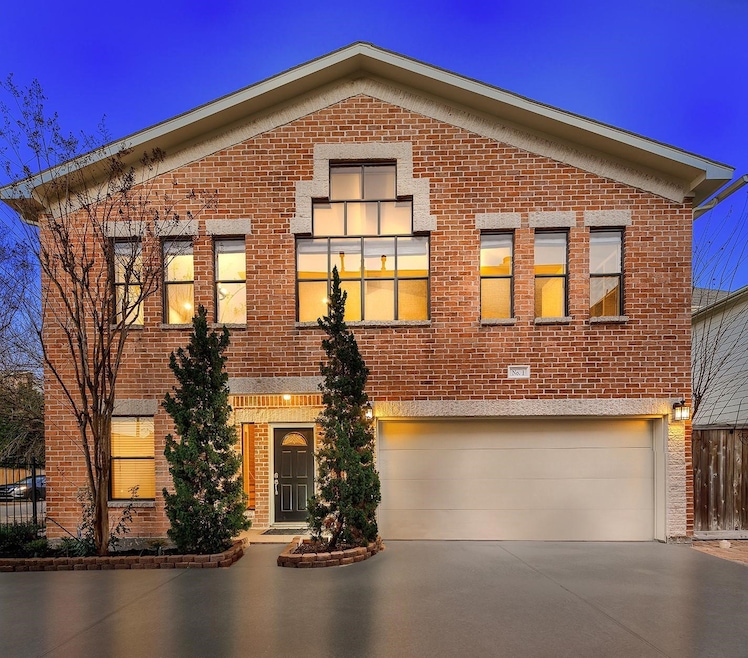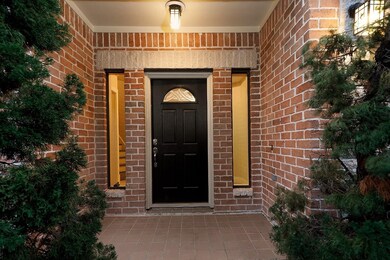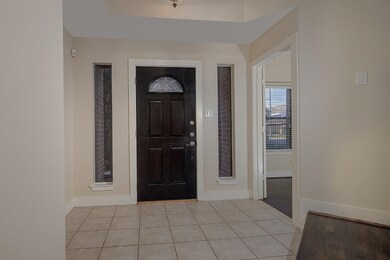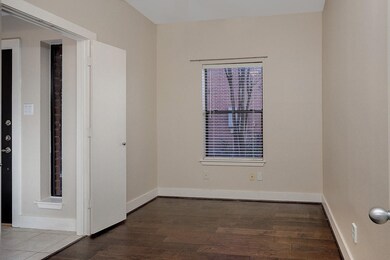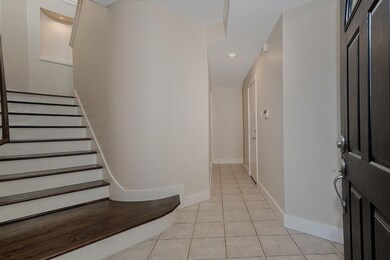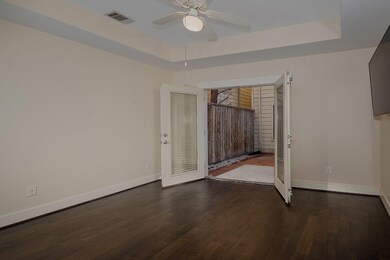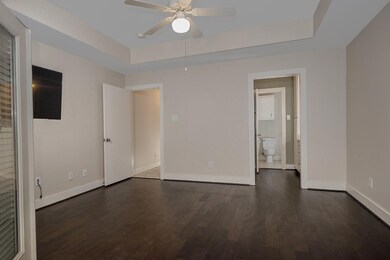914 W 25th St Unit 1 Houston, TX 77008
Greater Heights NeighborhoodHighlights
- Deck
- Traditional Architecture
- Corner Lot
- Sinclair Elementary School Rated A-
- Wood Flooring
- High Ceiling
About This Home
Immaculate home in highly sought after Gated Heights location, close to everything - shopping, restaurants, downtown, medical center and the museum district! This home boasts built-ins, windows offering natural light, art niches, all in an open concept floorplan with dining and living areas, breakfast bar, pantry, gas log fireplace, wood flooring and indoor utility room. Kitchen is spacious with stainless steel appliances and plenty of counter and cabinet space. On the first floor, you have 2 bedrooms, study and a full bath. The 2nd/main floor features the kitchen, living area and owners retreat with spa-like bathroom with dual sinks, tub and large walk-in closet. Yard is fenced with a patio, and 2 car garage. Refrigerator and washer/dryer included.
Listing Agent
Better Homes and Gardens Real Estate Gary Greene - Champions License #0662711 Listed on: 07/01/2025

Co-Listing Agent
Better Homes and Gardens Real Estate Gary Greene - Champions License #0669948
Home Details
Home Type
- Single Family
Est. Annual Taxes
- $7,555
Year Built
- Built in 2001
Lot Details
- 2,658 Sq Ft Lot
- West Facing Home
- Back Yard Fenced
- Corner Lot
Parking
- 2 Car Attached Garage
- Garage Door Opener
- Electric Gate
Home Design
- Traditional Architecture
Interior Spaces
- 2,264 Sq Ft Home
- 2-Story Property
- High Ceiling
- Ceiling Fan
- Gas Log Fireplace
- Window Treatments
- Family Room Off Kitchen
- Living Room
- Dining Room
- Open Floorplan
- Home Office
- Utility Room
Kitchen
- Breakfast Bar
- Gas Oven
- Gas Range
- Microwave
- Dishwasher
- Granite Countertops
- Disposal
Flooring
- Wood
- Carpet
- Tile
Bedrooms and Bathrooms
- 3 Bedrooms
- En-Suite Primary Bedroom
- Double Vanity
- Soaking Tub
- Bathtub with Shower
- Separate Shower
Laundry
- Dryer
- Washer
Home Security
- Security Gate
- Fire and Smoke Detector
Eco-Friendly Details
- ENERGY STAR Qualified Appliances
- Energy-Efficient Thermostat
Outdoor Features
- Deck
- Patio
Schools
- Sinclair Elementary School
- Hamilton Middle School
- Waltrip High School
Utilities
- Central Heating and Cooling System
- Heating System Uses Gas
- Programmable Thermostat
Listing and Financial Details
- Property Available on 7/7/25
- 12 Month Lease Term
Community Details
Pet Policy
- Call for details about the types of pets allowed
- Pet Deposit Required
Additional Features
- Contemporary Heights Sec 01 Subdivision
- Controlled Access
Map
Source: Houston Association of REALTORS®
MLS Number: 62803822
APN: 1219910010001
- 933 W 24th St Unit A
- 904 W 25th St Unit D
- 934 W 24th St
- 2524 Brinkman St Unit B
- 919 W 23rd St
- 837 W 25th St
- 931 W 23rd St Unit K
- 1009 W 23rd St
- 840 W 26th St
- 1011 W 23rd St
- 1030 W 24th St Unit B
- 2653 Fountain Key Blvd
- 1012 W 23rd St
- 1031 W 23rd St
- 1042 W 23rd St Unit C
- 1114 W 25th St
- 944 W 22nd St
- 1002 W 22nd St
- 804 W 27th St
- 1020 W 22nd St Unit A
- 2515 Brinkman St
- 847 W 24th St
- 936 W 26th St Unit B
- 940 W 26th St
- 919 W 23rd St
- 925 W 23rd St Unit D
- 931 W 23rd St Unit I
- 931 W 23rd St Unit K
- 831 W 25th St Unit 7
- 1040 W 26th St Unit D
- 1033 W 23rd St
- 905 W 22nd St Unit D
- 1109 W 25th St
- 2423 Beall St
- 2421 Beall St
- 1111 W 23rd St
- 1049 W 22nd St Unit H
- 1049 W 22nd St Unit C
- 1127 W 24th St Unit A
- 1140 W 25th St Unit B
