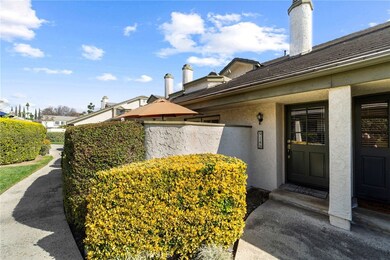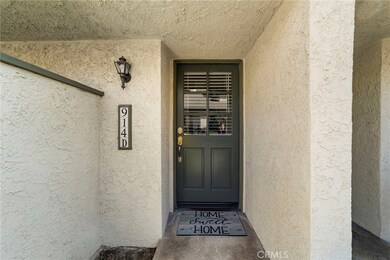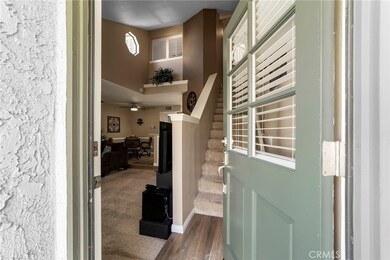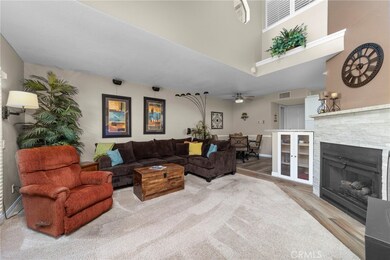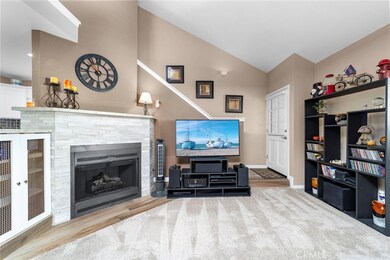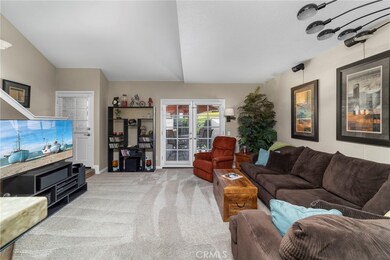
914 W Arrow Hwy Unit D Upland, CA 91786
Highlights
- In Ground Spa
- Two Primary Bedrooms
- Mountain View
- Upland High School Rated A-
- Updated Kitchen
- Traditional Architecture
About This Home
As of March 2025What a WONDERFUL Townhouse located in the heart of UPLAND! Arrow Park is a highly desired COMMUNITY due to it's seasoned greenery throughout the Complex. It offers beautiful pine trees, lots of grassy area, a sparkling POOL with 2 SPA's, & well MAINTAINED common area(s). Great FLOORPLAN with the REMODELED kitchen being OPEN to the dining & living room which makes it nice for FAMILY visiting and/or ENTERTAINING. The living room has a COZY FIREPLACE with French doors that open onto a large PATIO area for outside ENJOYMENT with BBQing or just RELAXING. This Townhome also features TWO Primary Bedrooms with one having a NICE-SIZED BALCONY overlooking the quaint walkway path. Both primary bathroom(s) and the downstairs half bathroom have been REMODELED. One PRIMARY bathroom has a WALK-IN SHOWER and the other primary bathroom offers a TUB/SHOWER COMBO. The attached TWO CAR GARAGE is large in size with PLENTY of CABINETS for STORAGE! Located CLOSE to all ones SHOPPING NEEDS such as; grocery stores, big chain hardware stores, boutiques, post office, restaurants, hair salons, theaters, Mall (which includes the popular VICTORIA GARDEN'S),parks and schools. CLOSE in PROXMITY to the 10, 210 & 15 FREEWAY(S). PLEASE put this ONE on your LIST to VIEW!!!
Last Agent to Sell the Property
Lexington Realty Brokerage Phone: 909-223-5659 License #01213680 Listed on: 02/19/2025
Property Details
Home Type
- Condominium
Est. Annual Taxes
- $1,985
Year Built
- Built in 1985
Lot Details
- Property fronts a private road
- Two or More Common Walls
HOA Fees
- $342 Monthly HOA Fees
Parking
- 2 Car Attached Garage
Home Design
- Traditional Architecture
- Turnkey
- Slab Foundation
- Tile Roof
- Stucco
Interior Spaces
- 1,120 Sq Ft Home
- 2-Story Property
- Cathedral Ceiling
- Ceiling Fan
- French Doors
- Family Room Off Kitchen
- Living Room with Fireplace
- Mountain Views
- Attic
Kitchen
- Updated Kitchen
- Open to Family Room
- Gas Oven
- Gas Cooktop
- Dishwasher
- Quartz Countertops
- Self-Closing Drawers and Cabinet Doors
Flooring
- Carpet
- Tile
Bedrooms and Bathrooms
- 2 Main Level Bedrooms
- All Upper Level Bedrooms
- Double Master Bedroom
Laundry
- Laundry Room
- Laundry in Garage
Outdoor Features
- In Ground Spa
- Balcony
- Concrete Porch or Patio
- Exterior Lighting
Utilities
- Central Heating and Cooling System
- Water Heater
Listing and Financial Details
- Legal Lot and Block 3 / 88
- Tax Tract Number 12436
- Assessor Parcel Number 1007542150000
- $297 per year additional tax assessments
- Seller Considering Concessions
Community Details
Overview
- 134 Units
- Arrow Park Association, Phone Number (909) 481-0600
- Precise HOA Management HOA
Recreation
- Community Pool
- Community Spa
Ownership History
Purchase Details
Home Financials for this Owner
Home Financials are based on the most recent Mortgage that was taken out on this home.Similar Homes in Upland, CA
Home Values in the Area
Average Home Value in this Area
Purchase History
| Date | Type | Sale Price | Title Company |
|---|---|---|---|
| Grant Deed | $525,000 | Wfg National Title Company |
Mortgage History
| Date | Status | Loan Amount | Loan Type |
|---|---|---|---|
| Open | $420,000 | New Conventional | |
| Previous Owner | $59,500 | New Conventional | |
| Previous Owner | $69,000 | Unknown | |
| Previous Owner | $50,000 | Credit Line Revolving | |
| Previous Owner | $40,000 | Credit Line Revolving | |
| Previous Owner | $84,000 | Unknown | |
| Previous Owner | $15,000 | Stand Alone Second |
Property History
| Date | Event | Price | Change | Sq Ft Price |
|---|---|---|---|---|
| 03/31/2025 03/31/25 | Sold | $525,000 | 0.0% | $469 / Sq Ft |
| 02/24/2025 02/24/25 | Pending | -- | -- | -- |
| 02/19/2025 02/19/25 | For Sale | $525,000 | -- | $469 / Sq Ft |
Tax History Compared to Growth
Tax History
| Year | Tax Paid | Tax Assessment Tax Assessment Total Assessment is a certain percentage of the fair market value that is determined by local assessors to be the total taxable value of land and additions on the property. | Land | Improvement |
|---|---|---|---|---|
| 2024 | $1,985 | $175,946 | $35,189 | $140,757 |
| 2023 | $1,952 | $172,496 | $34,499 | $137,997 |
| 2022 | $1,907 | $169,114 | $33,823 | $135,291 |
| 2021 | $1,901 | $165,798 | $33,160 | $132,638 |
| 2020 | $1,848 | $164,098 | $32,820 | $131,278 |
| 2019 | $1,841 | $160,880 | $32,176 | $128,704 |
| 2018 | $1,798 | $157,725 | $31,545 | $126,180 |
| 2017 | $1,745 | $154,632 | $30,926 | $123,706 |
| 2016 | $1,569 | $151,600 | $30,320 | $121,280 |
| 2015 | $1,532 | $149,323 | $29,865 | $119,458 |
| 2014 | $1,492 | $146,398 | $29,280 | $117,118 |
Agents Affiliated with this Home
-
LYNETTE MORGAN

Seller's Agent in 2025
LYNETTE MORGAN
Lexington Realty
(909) 223-5659
13 in this area
41 Total Sales
-
Rashad Winston

Buyer's Agent in 2025
Rashad Winston
Winston Group Realty
(818) 527-5502
1 in this area
37 Total Sales
Map
Source: California Regional Multiple Listing Service (CRMLS)
MLS Number: CV25032498
APN: 1007-542-15
- 239 N San Antonio Ave
- 285 N Vallejo Way
- 633 N Vallejo Way
- 0 Bay St Unit AR25093919
- 711 Moonstone Ct
- 240 Bedford Way
- 1233 Woodbury Ct
- 1241 Woodbury Ct
- 1322 Randy St
- 656 N Palm Ave
- 286 Euclid Place
- 284 Verdugo Way
- 745 N Laurel Ave
- 1005 W 7th St
- 581 N Euclid Ave
- 1307 W 8th St
- 1396 Randy St
- 928 N Redding Way Unit D
- 922 N Redding Way Unit E
- 1201 N San Antonio Ave

