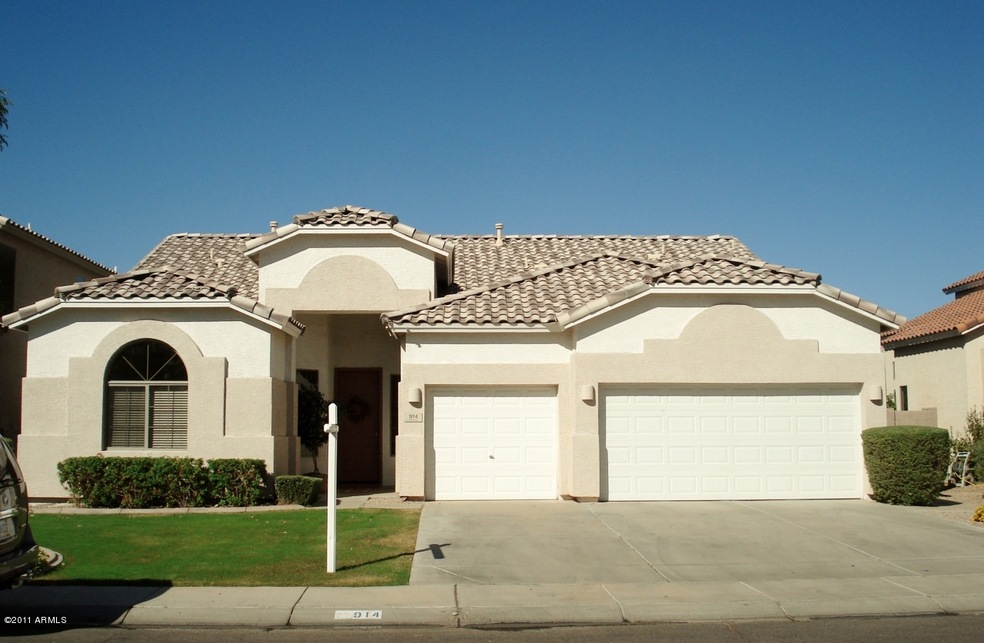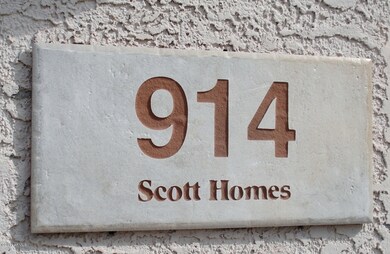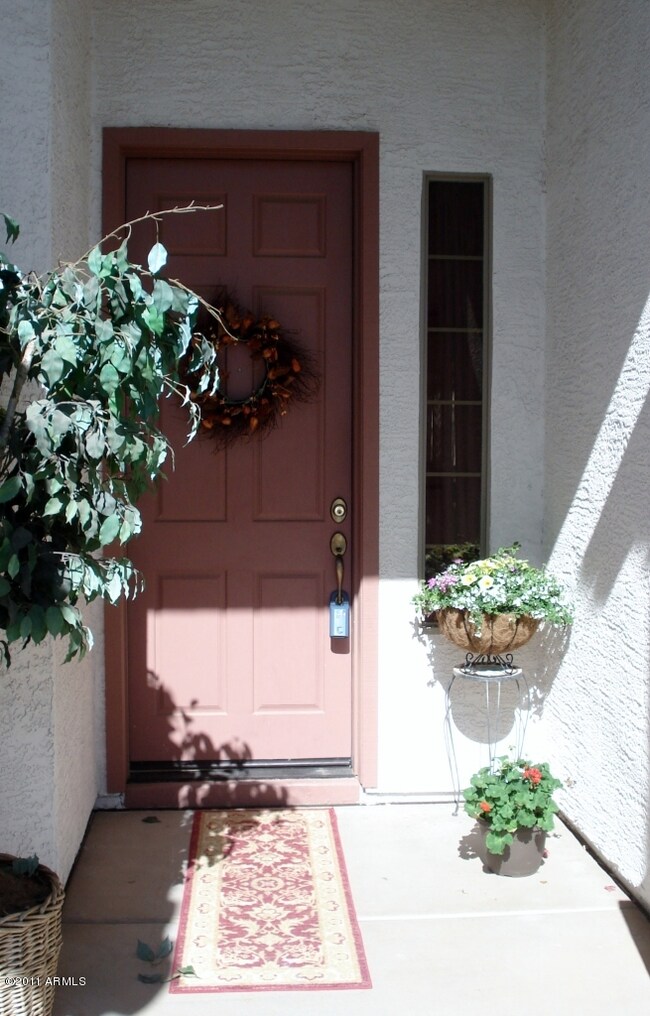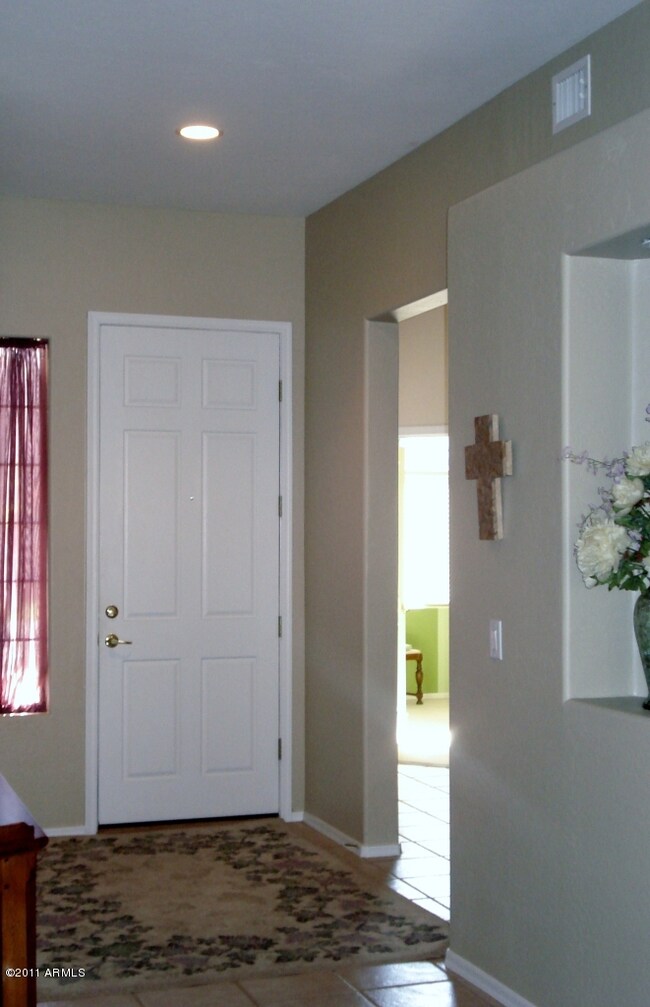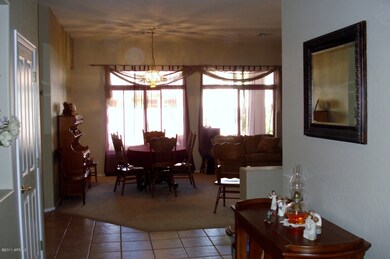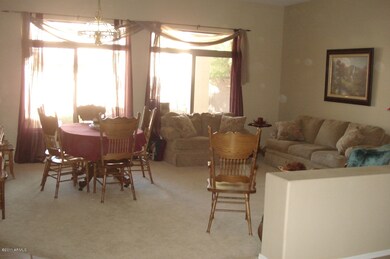
914 W Heather Ave Gilbert, AZ 85233
Northwest Gilbert NeighborhoodEstimated Value: $549,720 - $606,000
Highlights
- Spa
- Covered patio or porch
- Dual Vanity Sinks in Primary Bathroom
- Playa Del Rey Elementary School Rated A-
- Eat-In Kitchen
- No Interior Steps
About This Home
As of January 2012Professional landscaping frames this well-kept home that is easy to show and move-in ready! Charming kitchen is perfect for entertaining with large island and eating area open to family room with gas fireplace and built-in entertainment niche. Peaceful and inviting backyard with rock waterfall spa and large covered patio. Master bedroom has enough room for sitting area and a gorgeous master bath with double sinks, separate garden tub/shower and huge walk-in closet. This home has a 3-car garage you will be proud of with tons of built-in cabinets, workbench and epoxy floor. Custom paint, wood blinds, 2x6 construction, storage galore! Washer, dryer, refrigerator all stay! Add the great Gilbert location and schools and you've found your new home!
Last Buyer's Agent
James McNeill
Keller Williams Realty Phoenix License #SA553368000
Home Details
Home Type
- Single Family
Est. Annual Taxes
- $1,493
Year Built
- Built in 1997
Lot Details
- 7,144 Sq Ft Lot
- Desert faces the front and back of the property
- Block Wall Fence
- Front and Back Yard Sprinklers
- Sprinklers on Timer
- Grass Covered Lot
HOA Fees
- $43 Monthly HOA Fees
Parking
- 3 Car Garage
- Garage Door Opener
Home Design
- Wood Frame Construction
- Tile Roof
- Stucco
Interior Spaces
- 2,214 Sq Ft Home
- 1-Story Property
- Ceiling height of 9 feet or more
- Ceiling Fan
- Gas Fireplace
- Family Room with Fireplace
Kitchen
- Eat-In Kitchen
- Breakfast Bar
- Built-In Microwave
- Kitchen Island
Flooring
- Carpet
- Tile
Bedrooms and Bathrooms
- 4 Bedrooms
- Primary Bathroom is a Full Bathroom
- 2 Bathrooms
- Dual Vanity Sinks in Primary Bathroom
- Bathtub With Separate Shower Stall
Accessible Home Design
- No Interior Steps
Outdoor Features
- Spa
- Covered patio or porch
Schools
- Playa Del Rey Elementary School
- Mesa Junior High School
- Mesquite High School
Utilities
- Refrigerated Cooling System
- Zoned Heating
- Heating System Uses Natural Gas
- High Speed Internet
- Cable TV Available
Community Details
- Association fees include ground maintenance
- Colby Management Association, Phone Number (623) 977-3860
- Built by Scott Homes
- Sonesta Estates Subdivision, Ironwood Floorplan
Listing and Financial Details
- Tax Lot 194
- Assessor Parcel Number 310-08-087
Ownership History
Purchase Details
Home Financials for this Owner
Home Financials are based on the most recent Mortgage that was taken out on this home.Purchase Details
Home Financials for this Owner
Home Financials are based on the most recent Mortgage that was taken out on this home.Similar Homes in the area
Home Values in the Area
Average Home Value in this Area
Purchase History
| Date | Buyer | Sale Price | Title Company |
|---|---|---|---|
| Peirce John E | $191,300 | Great American Title Agency | |
| Otto John M | $160,359 | First American Title |
Mortgage History
| Date | Status | Borrower | Loan Amount |
|---|---|---|---|
| Previous Owner | Otto John M | $217,500 | |
| Previous Owner | Otto John M | $123,000 | |
| Previous Owner | Otto John M | $154,000 | |
| Previous Owner | Otto John M | $138,000 |
Property History
| Date | Event | Price | Change | Sq Ft Price |
|---|---|---|---|---|
| 01/09/2012 01/09/12 | Sold | $191,300 | -1.1% | $86 / Sq Ft |
| 11/02/2011 11/02/11 | For Sale | $193,500 | -- | $87 / Sq Ft |
Tax History Compared to Growth
Tax History
| Year | Tax Paid | Tax Assessment Tax Assessment Total Assessment is a certain percentage of the fair market value that is determined by local assessors to be the total taxable value of land and additions on the property. | Land | Improvement |
|---|---|---|---|---|
| 2025 | $2,455 | $27,863 | -- | -- |
| 2024 | $2,466 | $26,536 | -- | -- |
| 2023 | $2,466 | $40,670 | $8,130 | $32,540 |
| 2022 | $2,397 | $31,330 | $6,260 | $25,070 |
| 2021 | $2,480 | $29,600 | $5,920 | $23,680 |
| 2020 | $2,443 | $27,480 | $5,490 | $21,990 |
| 2019 | $2,270 | $25,580 | $5,110 | $20,470 |
| 2018 | $2,208 | $23,910 | $4,780 | $19,130 |
| 2017 | $2,136 | $22,610 | $4,520 | $18,090 |
| 2016 | $2,192 | $21,960 | $4,390 | $17,570 |
| 2015 | $1,998 | $21,660 | $4,330 | $17,330 |
Agents Affiliated with this Home
-
Sandi King

Seller's Agent in 2012
Sandi King
HomeSmart
(480) 332-9015
58 Total Sales
-
J
Buyer's Agent in 2012
James McNeill
Keller Williams Realty Phoenix
Map
Source: Arizona Regional Multiple Listing Service (ARMLS)
MLS Number: 4670769
APN: 310-08-087
- 1018 W Juniper Ave
- 1040 W Juniper Ave
- 846 W Straford Ave
- 521 N Cambridge St
- 968 W Breckenridge Ave
- 1028 W Chilton Ave
- 945 W Wendy Way Unit 1068
- 927 W Wendy Way Unit 1059
- 753 N Port Dr Unit 1044
- 198 N Nevada Way
- 634 W Aviary Way
- 1244 W Straford Ave
- 651 W Orchard Way
- 1313 W Straford Ave
- 26 S Tiago Dr
- 589 N Acacia Dr
- 955 W Harvard Ave
- 916 W Harvard Ave
- 1201 W Washington Ave Unit 1
- 1449 W Commerce Ave
- 914 W Heather Ave
- 908 W Heather Ave
- 924 W Heather Ave
- 915 W Laurel Ave
- 909 W Laurel Ave
- 925 W Laurel Ave
- 904 W Heather Ave Unit 2
- 934 W Heather Ave Unit II
- 915 W Heather Ave
- 905 W Laurel Ave
- 935 W Laurel Ave
- 909 W Heather Ave
- 925 W Heather Ave
- 894 W Heather Ave
- 944 W Heather Ave
- 905 W Heather Ave
- 935 W Heather Ave Unit 2
- 895 W Laurel Ave
- 945 W Laurel Ave
- 895 W Heather Ave
