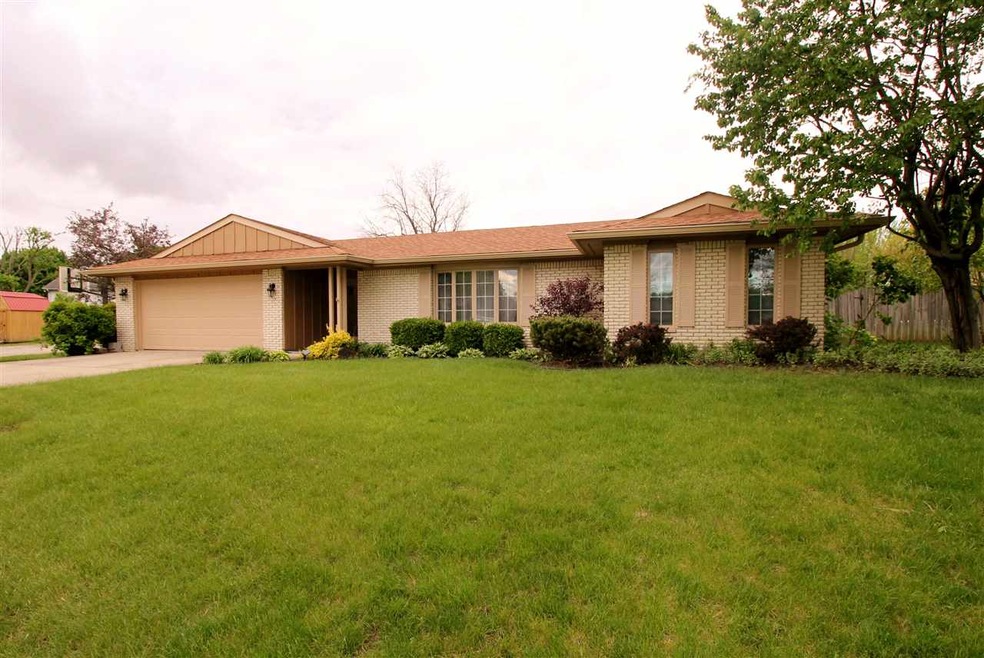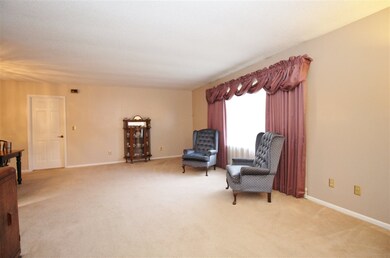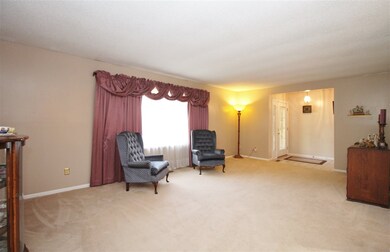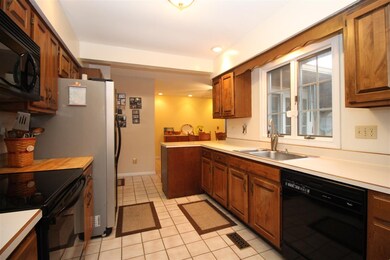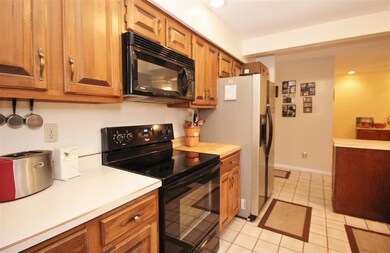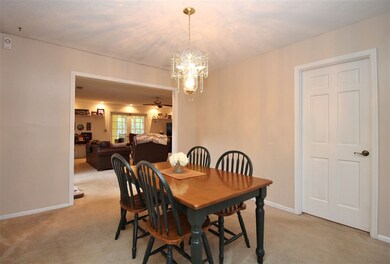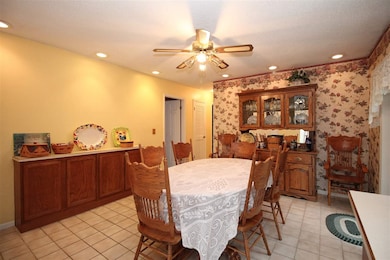
914 W MacAlan Dr Marion, IN 46952
Highlights
- Primary Bedroom Suite
- Enclosed patio or porch
- Double Vanity
- 1 Fireplace
- 2 Car Attached Garage
- Crown Molding
About This Home
As of April 2021S P R E A D Out in this spacious home located in one of Marion's finest neighborhoods! You'll be greeted with a large living area with lots of natural light just off the foyer. The kitchen offers plenty of cabinet and counter space with all appliances remaining. Enjoy meals and morning coffee in the dining or breakfast area. Gather around the fireplace in the family room, or relax in the heated or cooled sunroom. The split concept bedrooms offer a master with en-suite complete with shower, jetted tub, and double vanity. Three additional large bedrooms on the opposite end of the home with another full bath and laundry area. The outdoor living provides plenty of space with a 1/3 acre lot. Start Packing!!!
Home Details
Home Type
- Single Family
Est. Annual Taxes
- $1,426
Year Built
- Built in 1977
Lot Details
- 0.33 Acre Lot
- Lot Dimensions are 112x130
- Property is Fully Fenced
- Privacy Fence
- Chain Link Fence
- Level Lot
Parking
- 2 Car Attached Garage
- Garage Door Opener
- Driveway
Home Design
- Brick Exterior Construction
- Slab Foundation
- Shingle Roof
- Asphalt Roof
Interior Spaces
- 2,758 Sq Ft Home
- 1-Story Property
- Crown Molding
- Ceiling Fan
- 1 Fireplace
- Pull Down Stairs to Attic
- Home Security System
Kitchen
- Breakfast Bar
- Electric Oven or Range
Flooring
- Carpet
- Tile
Bedrooms and Bathrooms
- 4 Bedrooms
- Primary Bedroom Suite
- Split Bedroom Floorplan
- 2 Full Bathrooms
- Double Vanity
Laundry
- Laundry on main level
- Washer and Electric Dryer Hookup
Utilities
- Forced Air Heating and Cooling System
- Baseboard Heating
- Cable TV Available
Additional Features
- Enclosed patio or porch
- Suburban Location
Listing and Financial Details
- Assessor Parcel Number 27-02-31-302-011.000-002
Ownership History
Purchase Details
Home Financials for this Owner
Home Financials are based on the most recent Mortgage that was taken out on this home.Purchase Details
Purchase Details
Home Financials for this Owner
Home Financials are based on the most recent Mortgage that was taken out on this home.Purchase Details
Home Financials for this Owner
Home Financials are based on the most recent Mortgage that was taken out on this home.Purchase Details
Home Financials for this Owner
Home Financials are based on the most recent Mortgage that was taken out on this home.Purchase Details
Similar Homes in Marion, IN
Home Values in the Area
Average Home Value in this Area
Purchase History
| Date | Type | Sale Price | Title Company |
|---|---|---|---|
| Corporate Deed | $255,000 | None Available | |
| Sheriffs Deed | $142,716 | None Available | |
| Deed | $171,000 | -- | |
| Warranty Deed | $171,000 | Sycamore Land Title | |
| Warranty Deed | -- | None Available | |
| Warranty Deed | -- | None Available | |
| Deed | $163,500 | -- |
Mortgage History
| Date | Status | Loan Amount | Loan Type |
|---|---|---|---|
| Open | $441,000 | New Conventional | |
| Closed | $250,381 | FHA | |
| Previous Owner | $162,500 | Adjustable Rate Mortgage/ARM | |
| Previous Owner | $174,000 | Adjustable Rate Mortgage/ARM | |
| Previous Owner | $137,600 | New Conventional | |
| Previous Owner | $34,400 | Credit Line Revolving |
Property History
| Date | Event | Price | Change | Sq Ft Price |
|---|---|---|---|---|
| 04/01/2021 04/01/21 | Sold | $255,000 | -1.9% | $92 / Sq Ft |
| 03/28/2021 03/28/21 | Pending | -- | -- | -- |
| 01/18/2021 01/18/21 | For Sale | $259,900 | +52.0% | $94 / Sq Ft |
| 06/08/2017 06/08/17 | Sold | $171,000 | -2.3% | $62 / Sq Ft |
| 05/11/2017 05/11/17 | Pending | -- | -- | -- |
| 05/02/2017 05/02/17 | For Sale | $175,000 | -- | $63 / Sq Ft |
Tax History Compared to Growth
Tax History
| Year | Tax Paid | Tax Assessment Tax Assessment Total Assessment is a certain percentage of the fair market value that is determined by local assessors to be the total taxable value of land and additions on the property. | Land | Improvement |
|---|---|---|---|---|
| 2024 | $2,394 | $239,400 | $22,900 | $216,500 |
| 2023 | $2,307 | $230,700 | $22,900 | $207,800 |
| 2022 | $2,123 | $212,300 | $20,900 | $191,400 |
| 2021 | $1,953 | $195,300 | $20,900 | $174,400 |
| 2020 | $1,531 | $153,100 | $20,900 | $132,200 |
| 2019 | $1,537 | $153,700 | $20,900 | $132,800 |
| 2018 | $1,436 | $143,600 | $26,100 | $117,500 |
| 2017 | $1,383 | $138,300 | $26,100 | $112,200 |
| 2016 | $1,426 | $142,600 | $24,700 | $117,900 |
| 2014 | $1,283 | $131,600 | $24,700 | $106,900 |
| 2013 | $1,283 | $140,900 | $24,700 | $116,200 |
Agents Affiliated with this Home
-
Joe Schroder

Seller's Agent in 2021
Joe Schroder
RE/MAX
(765) 661-0327
711 Total Sales
-
Alexis Johnson

Buyer's Agent in 2021
Alexis Johnson
Nicholson Realty 2.0 LLC
(765) 618-6367
182 Total Sales
Map
Source: Indiana Regional MLS
MLS Number: 201719140
APN: 27-02-31-302-011.000-002
- 1200 N Manor Dr
- 1009 N Oxford Dr
- 1106 N Western Ave
- 702 W MacAlan Dr
- 936 Gustave Place
- 1202 N Sheridan Rd
- 211 W Wharton Dr
- 1513 N Quarry Rd
- 647 Candlewood Dr
- 721 W Jeffras Ave
- 1502 N Baldwin Ave
- 1009 W Chapel Pike
- 1200 W Euclid Ave
- 1323 W Jeffras Ave
- 1410 Fox Trail Unit 28
- 1412 Fox Trail Unit 27
- 1591 W Timberview Dr Unit 26
- 1617 W Saxon Dr
- 1408 Fox Trail Unit 29
- 624 N Washington St
