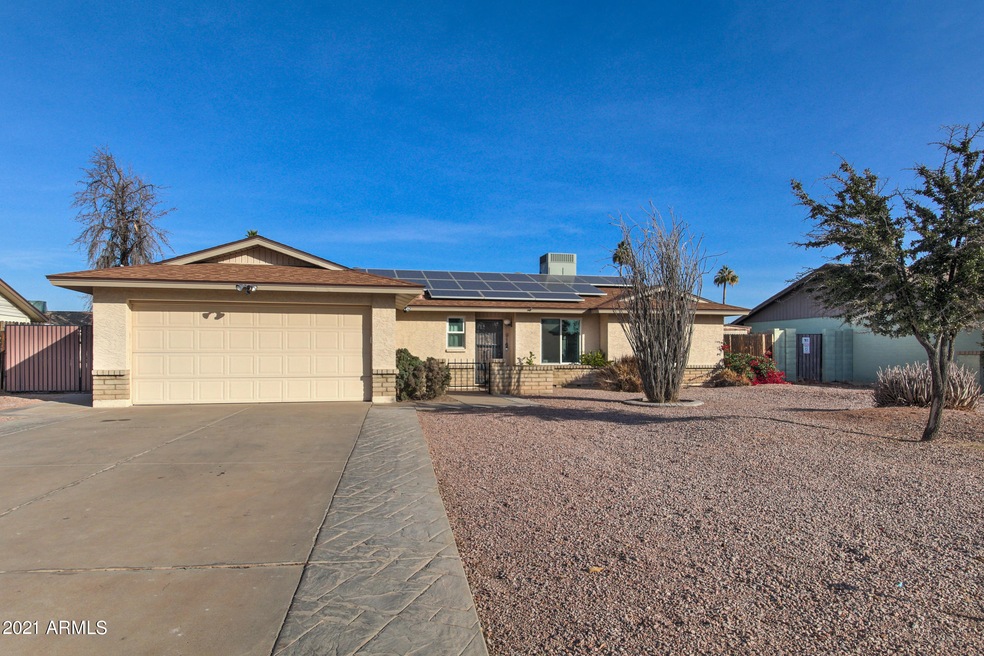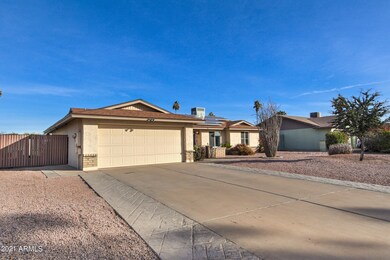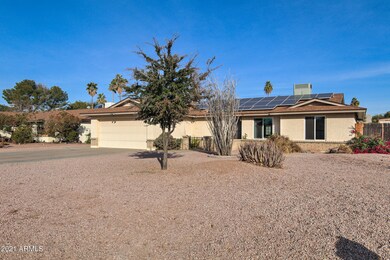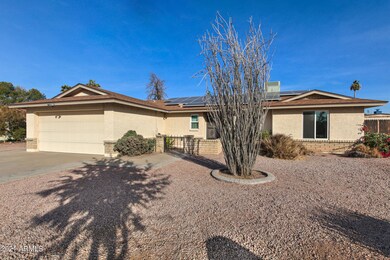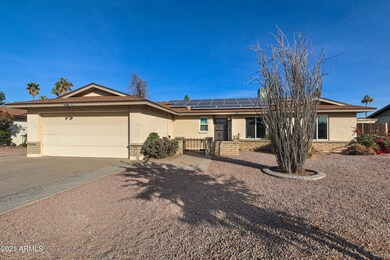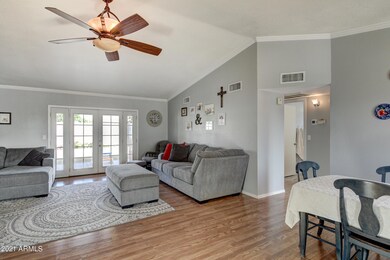
914 W Mesquite St Chandler, AZ 85225
Amberwood NeighborhoodHighlights
- Solar Power System
- 0.18 Acre Lot
- No HOA
- Franklin at Brimhall Elementary School Rated A
- Vaulted Ceiling
- Double Pane Windows
About This Home
As of February 2021This Chandler charmer has a large, low maintenance front yard with an extended driveway and RV gate. Inside, there is wood laminate and crown molding that runs throughout the three bedroom, two bathroom home. The main living area is open and has lots of natural light and vaulted ceilings. The kitchen has white cabinets and stainless steel appliances. The owner's suite has a large window that looks out to the backyard and dual sinks in the en-suite bathroom. The two secondary bedrooms share a nicely updated bathroom. The laundry room has extra cabinets for storage and space for a second refrigerator. The backyard is nicely landscaped with turf.
Last Agent to Sell the Property
Limitless Real Estate License #BR658708000 Listed on: 01/15/2021

Home Details
Home Type
- Single Family
Est. Annual Taxes
- $1,288
Year Built
- Built in 1981
Lot Details
- 7,893 Sq Ft Lot
- Wood Fence
- Block Wall Fence
Parking
- 2 Car Garage
- Garage Door Opener
Home Design
- Composition Roof
- Block Exterior
- Stucco
Interior Spaces
- 1,463 Sq Ft Home
- 1-Story Property
- Vaulted Ceiling
- Ceiling Fan
- Double Pane Windows
- Washer and Dryer Hookup
Kitchen
- Built-In Microwave
- Laminate Countertops
Flooring
- Laminate
- Tile
Bedrooms and Bathrooms
- 3 Bedrooms
- 2 Bathrooms
- Dual Vanity Sinks in Primary Bathroom
Eco-Friendly Details
- Solar Power System
Schools
- Sirrine Elementary School
- Summit Academy Middle School
- Dobson High School
Utilities
- Central Air
- Heating Available
- High Speed Internet
- Cable TV Available
Listing and Financial Details
- Tax Lot 198
- Assessor Parcel Number 302-26-203
Community Details
Overview
- No Home Owners Association
- Association fees include no fees
- Southmoore Unit 2 Subdivision
Recreation
- Community Playground
- Bike Trail
Ownership History
Purchase Details
Home Financials for this Owner
Home Financials are based on the most recent Mortgage that was taken out on this home.Purchase Details
Home Financials for this Owner
Home Financials are based on the most recent Mortgage that was taken out on this home.Purchase Details
Purchase Details
Home Financials for this Owner
Home Financials are based on the most recent Mortgage that was taken out on this home.Similar Homes in the area
Home Values in the Area
Average Home Value in this Area
Purchase History
| Date | Type | Sale Price | Title Company |
|---|---|---|---|
| Warranty Deed | $347,000 | Silo Title Agency | |
| Warranty Deed | $239,000 | First American Title Insuran | |
| Trustee Deed | $73,600 | Great American Title Agency | |
| Warranty Deed | $108,500 | Ati Title Agency |
Mortgage History
| Date | Status | Loan Amount | Loan Type |
|---|---|---|---|
| Open | $13,550 | New Conventional | |
| Closed | $13,550 | Second Mortgage Made To Cover Down Payment | |
| Open | $338,751 | FHA | |
| Previous Owner | $227,050 | New Conventional | |
| Previous Owner | $227,050 | New Conventional | |
| Previous Owner | $175,000 | New Conventional | |
| Previous Owner | $23,000 | Unknown | |
| Previous Owner | $195,200 | Fannie Mae Freddie Mac | |
| Previous Owner | $115,625 | VA | |
| Previous Owner | $22,900 | Unknown | |
| Previous Owner | $110,670 | VA |
Property History
| Date | Event | Price | Change | Sq Ft Price |
|---|---|---|---|---|
| 02/18/2021 02/18/21 | Sold | $355,000 | +2.9% | $243 / Sq Ft |
| 01/15/2021 01/15/21 | For Sale | $344,900 | +44.3% | $236 / Sq Ft |
| 06/29/2017 06/29/17 | Sold | $239,000 | -1.8% | $163 / Sq Ft |
| 06/03/2017 06/03/17 | Pending | -- | -- | -- |
| 06/03/2017 06/03/17 | Price Changed | $243,500 | +2.1% | $166 / Sq Ft |
| 06/01/2017 06/01/17 | For Sale | $238,500 | -- | $163 / Sq Ft |
Tax History Compared to Growth
Tax History
| Year | Tax Paid | Tax Assessment Tax Assessment Total Assessment is a certain percentage of the fair market value that is determined by local assessors to be the total taxable value of land and additions on the property. | Land | Improvement |
|---|---|---|---|---|
| 2025 | $1,316 | $15,465 | -- | -- |
| 2024 | $1,331 | $14,729 | -- | -- |
| 2023 | $1,331 | $32,050 | $6,410 | $25,640 |
| 2022 | $1,295 | $23,900 | $4,780 | $19,120 |
| 2021 | $1,302 | $22,050 | $4,410 | $17,640 |
| 2020 | $1,288 | $20,150 | $4,030 | $16,120 |
| 2019 | $1,186 | $18,470 | $3,690 | $14,780 |
| 2018 | $1,152 | $16,750 | $3,350 | $13,400 |
| 2017 | $1,107 | $15,520 | $3,100 | $12,420 |
| 2016 | $1,083 | $14,580 | $2,910 | $11,670 |
| 2015 | $1,019 | $13,050 | $2,610 | $10,440 |
Agents Affiliated with this Home
-

Seller's Agent in 2021
Blake Clark
Limitless Real Estate
(480) 845-3833
3 in this area
414 Total Sales
-

Seller Co-Listing Agent in 2021
Mikaela Clark
Limitless Real Estate
(480) 658-4088
1 in this area
135 Total Sales
-

Buyer's Agent in 2021
Kris Anderson
eXp Realty
(480) 567-2103
1 in this area
266 Total Sales
-
K
Buyer's Agent in 2021
Kristi Anderson
RE/MAX
-

Buyer Co-Listing Agent in 2021
Alesa Ottaway
eXp Realty
(602) 550-5833
1 in this area
38 Total Sales
-

Seller's Agent in 2017
Kyle Karges
Gentry Real Estate
(480) 636-9411
1 in this area
58 Total Sales
Map
Source: Arizona Regional Multiple Listing Service (ARMLS)
MLS Number: 6181946
APN: 302-26-203
- 2609 N Pleasant Dr
- 905 W Mission Dr
- 916 W Loughlin Dr
- 822 W El Alba Way
- 865 W Cheyenne Dr
- 804 W El Prado Rd
- 1121 W Mission Dr
- 815 W El Prado Rd
- 2201 N Comanche Dr Unit 1093
- 2201 N Comanche Dr Unit 1075
- 638 W Barrow Dr
- 2117 N Verano Way
- 647 W Mission Dr
- 1209 W El Prado Rd
- 1203 W Alamo Dr
- 1405 W El Monte Place
- 1412 W Palomino Dr
- 2173 N Iowa St
- 1126 W Elliot Rd Unit 1040
- 1126 W Elliot Rd Unit 1066
