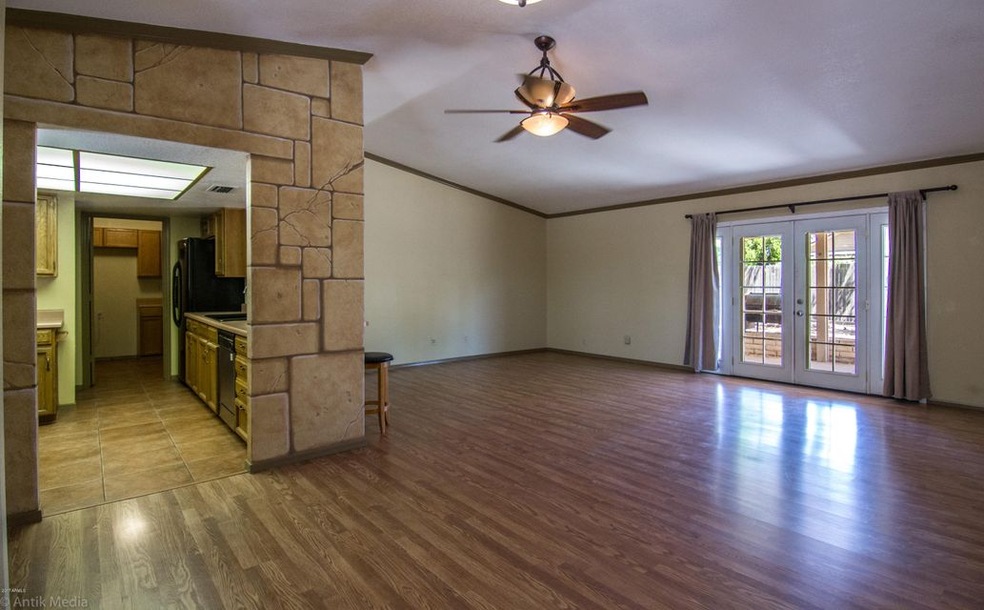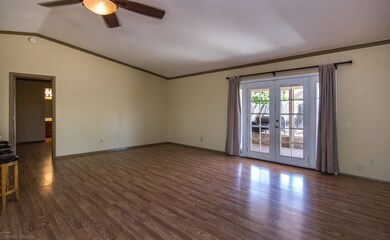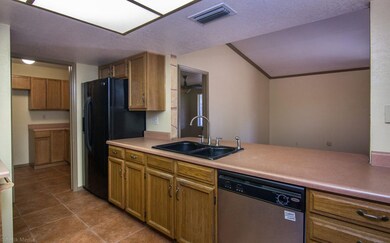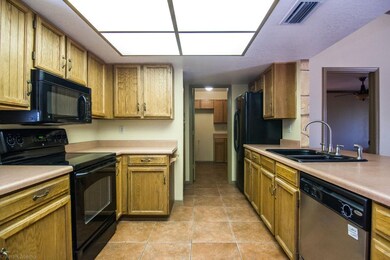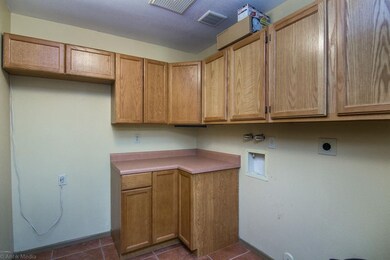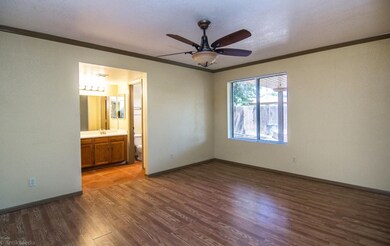
914 W Mesquite St Chandler, AZ 85225
Amberwood NeighborhoodHighlights
- RV Gated
- Solar Power System
- Vaulted Ceiling
- Franklin at Brimhall Elementary School Rated A
- 0.18 Acre Lot
- No HOA
About This Home
As of February 2021Are you looking for a home with no HOA, and therefore no HOA fees, that is conveniently located, close to shopping, schools and has been recently updated to keep your expenses as low as possible? Then you need to see this home which has had almost every big item newly installed; including a new American Standard/Trane-A/C system in 2016, a new 30 year Owens Corning sculpted shingle roof in 2012, a new hot water heater in 2016, a new garbage disposal in 2016, a new RV gate in 2015, and a new garage door opener in 2017. On top of those updates the sellers have had the driveway and front sidewalks widened with custom concrete work, and had Solar City solar panels installed, which cover approximately half of the home’s energy needs. Vaulted ceilings in the living and dining area with crown molding and amazing custom paint, flow into the tiled open kitchen, which includes all the appliances in glossy black (even the refrigerator) and an anodized aluminum pot and pan rack. The over sized laundry room has counters and floor tile that match the kitchen, and even has space for an upright freezer. The backyard has a large, approximately 10'x20' covered patio, and includes a solidly built, wooden storage shed with a shingled roof.
Last Agent to Sell the Property
Gentry Real Estate Brokerage Phone: 4806369411 License #SA664171000 Listed on: 06/01/2017

Last Buyer's Agent
Ed Pierce
HomeSmart License #SA109996000
Home Details
Home Type
- Single Family
Est. Annual Taxes
- $1,083
Year Built
- Built in 1981
Lot Details
- 7,893 Sq Ft Lot
- Wood Fence
- Block Wall Fence
Parking
- 2 Car Garage
- Garage Door Opener
- RV Gated
Home Design
- Composition Roof
- Block Exterior
- Stucco
Interior Spaces
- 1,463 Sq Ft Home
- 1-Story Property
- Vaulted Ceiling
- Ceiling Fan
- Built-In Microwave
Flooring
- Laminate
- Tile
Bedrooms and Bathrooms
- 3 Bedrooms
- 2 Bathrooms
- Dual Vanity Sinks in Primary Bathroom
Outdoor Features
- Covered patio or porch
- Outdoor Storage
- Built-In Barbecue
Schools
- Sirrine Elementary School
- Summit Academy Middle School
- Dobson High School
Utilities
- Refrigerated Cooling System
- Heating Available
- High Speed Internet
- Cable TV Available
Additional Features
- Solar Power System
- Property is near a bus stop
Listing and Financial Details
- Tax Lot 198
- Assessor Parcel Number 302-26-203
Community Details
Overview
- No Home Owners Association
- Association fees include no fees, (see remarks)
- Built by dnk
- Southmoore Unit 2 Lot 1 225 & Tr A D Subdivision
Recreation
- Community Playground
- Bike Trail
Ownership History
Purchase Details
Home Financials for this Owner
Home Financials are based on the most recent Mortgage that was taken out on this home.Purchase Details
Home Financials for this Owner
Home Financials are based on the most recent Mortgage that was taken out on this home.Purchase Details
Purchase Details
Home Financials for this Owner
Home Financials are based on the most recent Mortgage that was taken out on this home.Similar Homes in the area
Home Values in the Area
Average Home Value in this Area
Purchase History
| Date | Type | Sale Price | Title Company |
|---|---|---|---|
| Warranty Deed | $347,000 | Silo Title Agency | |
| Warranty Deed | $239,000 | First American Title Insuran | |
| Trustee Deed | $73,600 | Great American Title Agency | |
| Warranty Deed | $108,500 | Ati Title Agency |
Mortgage History
| Date | Status | Loan Amount | Loan Type |
|---|---|---|---|
| Open | $13,550 | New Conventional | |
| Closed | $13,550 | Second Mortgage Made To Cover Down Payment | |
| Open | $338,751 | FHA | |
| Previous Owner | $227,050 | New Conventional | |
| Previous Owner | $227,050 | New Conventional | |
| Previous Owner | $175,000 | New Conventional | |
| Previous Owner | $23,000 | Unknown | |
| Previous Owner | $195,200 | Fannie Mae Freddie Mac | |
| Previous Owner | $115,625 | VA | |
| Previous Owner | $22,900 | Unknown | |
| Previous Owner | $110,670 | VA |
Property History
| Date | Event | Price | Change | Sq Ft Price |
|---|---|---|---|---|
| 02/18/2021 02/18/21 | Sold | $355,000 | +2.9% | $243 / Sq Ft |
| 01/15/2021 01/15/21 | For Sale | $344,900 | +44.3% | $236 / Sq Ft |
| 06/29/2017 06/29/17 | Sold | $239,000 | -1.8% | $163 / Sq Ft |
| 06/03/2017 06/03/17 | Pending | -- | -- | -- |
| 06/03/2017 06/03/17 | Price Changed | $243,500 | +2.1% | $166 / Sq Ft |
| 06/01/2017 06/01/17 | For Sale | $238,500 | -- | $163 / Sq Ft |
Tax History Compared to Growth
Tax History
| Year | Tax Paid | Tax Assessment Tax Assessment Total Assessment is a certain percentage of the fair market value that is determined by local assessors to be the total taxable value of land and additions on the property. | Land | Improvement |
|---|---|---|---|---|
| 2025 | $1,316 | $15,465 | -- | -- |
| 2024 | $1,331 | $14,729 | -- | -- |
| 2023 | $1,331 | $32,050 | $6,410 | $25,640 |
| 2022 | $1,295 | $23,900 | $4,780 | $19,120 |
| 2021 | $1,302 | $22,050 | $4,410 | $17,640 |
| 2020 | $1,288 | $20,150 | $4,030 | $16,120 |
| 2019 | $1,186 | $18,470 | $3,690 | $14,780 |
| 2018 | $1,152 | $16,750 | $3,350 | $13,400 |
| 2017 | $1,107 | $15,520 | $3,100 | $12,420 |
| 2016 | $1,083 | $14,580 | $2,910 | $11,670 |
| 2015 | $1,019 | $13,050 | $2,610 | $10,440 |
Agents Affiliated with this Home
-

Seller's Agent in 2021
Blake Clark
Limitless Real Estate
(480) 845-3833
3 in this area
414 Total Sales
-

Seller Co-Listing Agent in 2021
Mikaela Clark
Limitless Real Estate
(480) 658-4088
1 in this area
135 Total Sales
-

Buyer's Agent in 2021
Kris Anderson
eXp Realty
(480) 567-2103
1 in this area
266 Total Sales
-
K
Buyer's Agent in 2021
Kristi Anderson
RE/MAX
-

Buyer Co-Listing Agent in 2021
Alesa Ottaway
eXp Realty
(602) 550-5833
1 in this area
38 Total Sales
-

Seller's Agent in 2017
Kyle Karges
Gentry Real Estate
(480) 636-9411
1 in this area
58 Total Sales
Map
Source: Arizona Regional Multiple Listing Service (ARMLS)
MLS Number: 5613323
APN: 302-26-203
- 2609 N Pleasant Dr
- 903 W Shawnee Dr
- 905 W Mission Dr
- 916 W Loughlin Dr
- 822 W El Alba Way
- 865 W Cheyenne Dr
- 804 W El Prado Rd
- 1121 W Mission Dr
- 815 W El Prado Rd
- 2201 N Comanche Dr Unit 1093
- 2201 N Comanche Dr Unit 1075
- 638 W Barrow Dr
- 2117 N Verano Way
- 647 W Mission Dr
- 1209 W El Prado Rd
- 1203 W Alamo Dr
- 1405 W El Monte Place
- 1412 W Palomino Dr
- 2173 N Iowa St
- 1126 W Elliot Rd Unit 1040
