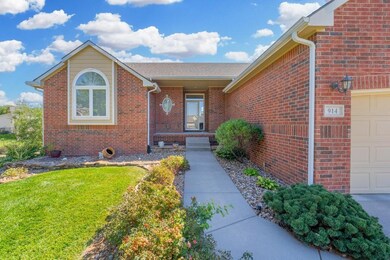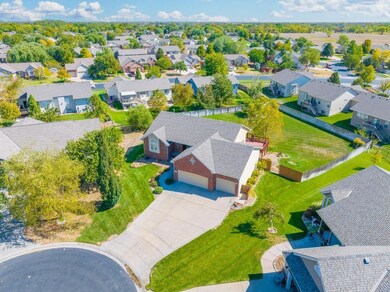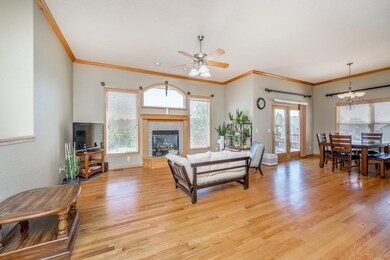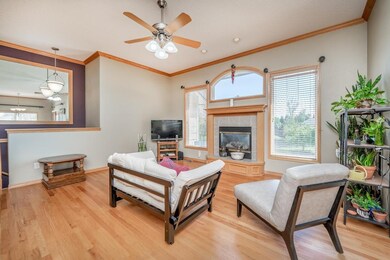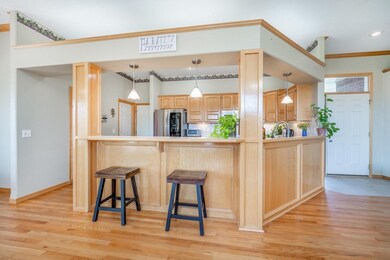
914 W Putter Cir Andover, KS 67002
Highlights
- Community Lake
- Deck
- Vaulted Ceiling
- Sunflower Elementary School Rated A-
- Family Room with Fireplace
- Ranch Style House
About This Home
As of November 2022You will love coming home to this immaculately maintained ranch situated on almost a half acre cul-de-sac lot complete with a four car tandem garage, a great open floor plan for easy entertaining, lovely living room with hardwood flooring, ceiling fan, large windows to bring in the natural light, crown molding, and gas fireplace with tile surround, dining area with crown molding, hardwood flooring, chandelier, and door to the deck to make your summer barbecues a breeze, and light and bright kitchen with breakfast bar, tile backsplash, under cabinet lighting, and walk-in pantry. The convenient laundry room is located right off the kitchen and features extra cabinet space and hanging rod. Spend peaceful nights in this spacious master suite complete with carpeting, vaulted ceiling, decorative nook, ceiling fan, large window, and private bathroom with tile flooring, soaker tub, double vanities, and separate shower. Enjoy hanging out in this fabulous finished basement complete with a large rec room with gas fireplace with tile surround, recessed lighting, neutral decor to go with any decorating idea you may have, French door to the patio, wet bar, and enough room for your favorite game table. This lower level also features two spacious bedrooms, a full bathroom, and great storage space! Sit back and relax out on the wood deck with built-in seating or large patio area overlooking the spacious backyard with wood fencing, well, and sprinkler system! The community playground and pools are just down the street and the home sits within the Andover School District. You are also just a short commute to the Andover Municipal Golf Course. Welcome Home!
Last Agent to Sell the Property
Reece Nichols South Central Kansas License #00014218 Listed on: 09/30/2022

Home Details
Home Type
- Single Family
Est. Annual Taxes
- $5,023
Year Built
- Built in 2002
Lot Details
- 0.47 Acre Lot
- Cul-De-Sac
- Wood Fence
- Sprinkler System
HOA Fees
- $33 Monthly HOA Fees
Home Design
- Ranch Style House
- Brick or Stone Mason
- Frame Construction
- Composition Roof
Interior Spaces
- Wet Bar
- Vaulted Ceiling
- Ceiling Fan
- Multiple Fireplaces
- Attached Fireplace Door
- Window Treatments
- Family Room with Fireplace
- Living Room with Fireplace
- Formal Dining Room
- Wood Flooring
- Storm Doors
Kitchen
- Breakfast Bar
- Oven or Range
- Microwave
- Dishwasher
- Disposal
Bedrooms and Bathrooms
- 5 Bedrooms
- En-Suite Primary Bedroom
- Walk-In Closet
- 3 Full Bathrooms
- Dual Vanity Sinks in Primary Bathroom
- Separate Shower in Primary Bathroom
Laundry
- Laundry Room
- Laundry on main level
Finished Basement
- Walk-Out Basement
- Basement Fills Entire Space Under The House
- Bedroom in Basement
- Finished Basement Bathroom
- Basement Storage
- Natural lighting in basement
Parking
- 4 Car Attached Garage
- Tandem Garage
- Garage Door Opener
Outdoor Features
- Deck
- Rain Gutters
Schools
- Sunflower Elementary School
- Andover Central Middle School
- Andover Central High School
Utilities
- Forced Air Heating and Cooling System
- Heating System Uses Gas
Listing and Financial Details
- Assessor Parcel Number 20015-008-304-19-0-30-05-010.00-0
Community Details
Overview
- Association fees include recreation facility, gen. upkeep for common ar
- $350 HOA Transfer Fee
- Green Valley Subdivision
- Community Lake
- Greenbelt
Recreation
- Community Playground
- Community Pool
- Jogging Path
Ownership History
Purchase Details
Home Financials for this Owner
Home Financials are based on the most recent Mortgage that was taken out on this home.Similar Homes in the area
Home Values in the Area
Average Home Value in this Area
Purchase History
| Date | Type | Sale Price | Title Company |
|---|---|---|---|
| Warranty Deed | -- | Security 1St Title |
Mortgage History
| Date | Status | Loan Amount | Loan Type |
|---|---|---|---|
| Open | $254,600 | Adjustable Rate Mortgage/ARM |
Property History
| Date | Event | Price | Change | Sq Ft Price |
|---|---|---|---|---|
| 11/04/2022 11/04/22 | Sold | -- | -- | -- |
| 10/01/2022 10/01/22 | Pending | -- | -- | -- |
| 09/30/2022 09/30/22 | For Sale | $345,000 | +27.8% | $113 / Sq Ft |
| 06/24/2019 06/24/19 | Sold | -- | -- | -- |
| 05/07/2019 05/07/19 | Pending | -- | -- | -- |
| 04/15/2019 04/15/19 | For Sale | $270,000 | +5.9% | $88 / Sq Ft |
| 10/19/2012 10/19/12 | Sold | -- | -- | -- |
| 09/19/2012 09/19/12 | Pending | -- | -- | -- |
| 08/25/2012 08/25/12 | For Sale | $254,900 | -- | $86 / Sq Ft |
Tax History Compared to Growth
Tax History
| Year | Tax Paid | Tax Assessment Tax Assessment Total Assessment is a certain percentage of the fair market value that is determined by local assessors to be the total taxable value of land and additions on the property. | Land | Improvement |
|---|---|---|---|---|
| 2025 | $66 | $44,712 | $4,419 | $40,293 |
| 2024 | $66 | $43,988 | $3,142 | $40,846 |
| 2023 | $5,992 | $39,824 | $3,142 | $36,682 |
| 2022 | $0 | $36,521 | $3,142 | $33,379 |
| 2021 | $5,137 | $31,530 | $3,142 | $28,388 |
| 2020 | $4,998 | $30,820 | $3,027 | $27,793 |
| 2019 | $5,137 | $31,384 | $3,027 | $28,357 |
| 2018 | $5,077 | $31,149 | $3,027 | $28,122 |
| 2017 | $4,857 | $29,820 | $3,027 | $26,793 |
| 2014 | -- | $241,520 | $25,320 | $216,200 |
Agents Affiliated with this Home
-

Seller's Agent in 2022
Cindy Carnahan
Reece Nichols South Central Kansas
(316) 393-3034
56 in this area
868 Total Sales
-
N
Buyer's Agent in 2022
Nhu Tran
Abode Real Estate
(316) 990-4307
3 in this area
96 Total Sales
-

Seller's Agent in 2019
Karianne Williams
Coldwell Banker Plaza Real Estate
(316) 208-5351
20 in this area
84 Total Sales
-

Buyer's Agent in 2019
Joy Amore-Bishop
Heritage 1st Realty
(316) 200-2086
9 in this area
199 Total Sales
-
L
Seller's Agent in 2012
Linda Hay
Berkshire Hathaway PenFed Realty
-
K
Buyer's Agent in 2012
KEN BOZARTH
ERA Great American Realty
Map
Source: South Central Kansas MLS
MLS Number: 617313
APN: 304-19-0-30-05-010-00-0
- 255 S Jamestown Cir
- 809 W Putter Ct
- 606 W Douglas Ave
- 1411 Northpointe Ct
- 1121 Mulberry Ct
- 217 Chaparral Ct
- 135 Chapel Dr
- 201 S Bordeulac St
- 324 N Lakeside Dr
- 240 Bent Tree Ct
- 305 Valleyview Ct
- 15704 E Morningside St
- 135 S Sunset Dr
- 131 S Sunset Dr
- 937 W Cedarwood Ct
- 123 S Sunset Dr
- 1430 Chaumont Cir
- 1540 Haney Ct S
- 832 N Speyside Cir
- 221 S Shay Rd

