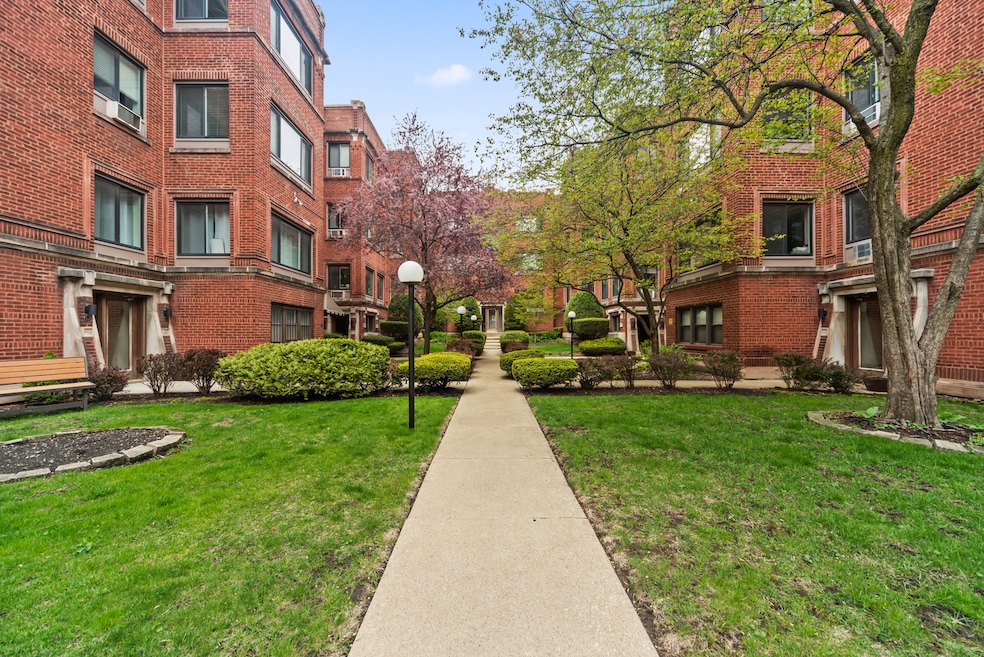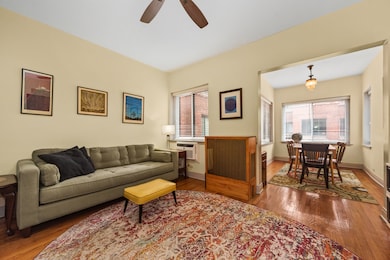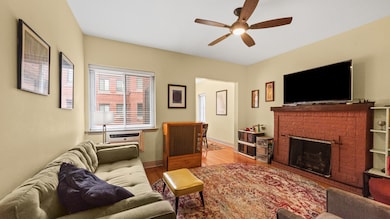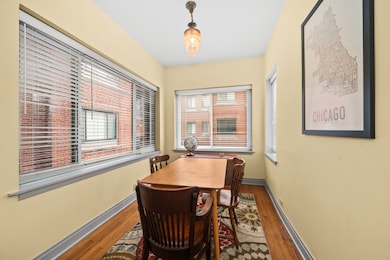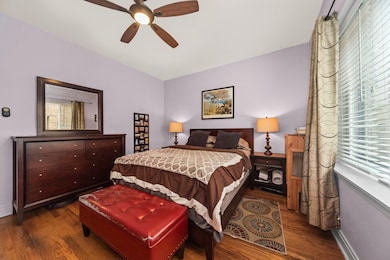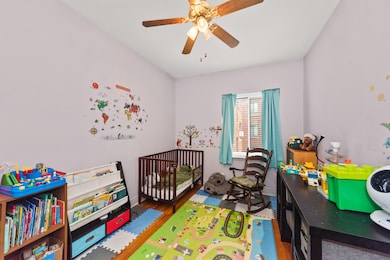
914 W Sunnyside Ave Unit 2D Chicago, IL 60640
Clarendon Park NeighborhoodHighlights
- Landscaped Professionally
- Deck
- Granite Countertops
- Lock-and-Leave Community
- Wood Flooring
- 2-minute walk to Clarendon Park
About This Home
As of June 2025Vintage charm meets modern convenience in this bright and inviting 2 bed / 1 bath home at 914 W Sunnyside #2D! Tucked inside a beautiful courtyard building in the heart of Uptown, this second-floor unit is packed with character and comfort. Step through the foyer and into a space that instantly feels like home- featuring hardwood floors throughout and a brick fireplace in the spacious living room. The dining space is drenched in natural light and offers the perfect space to host dinners or enjoy quiet mornings with a cup of coffee. The kitchen is a chef's delight with stainless steel appliances, ample counter space, and lots of cabinetry-plus a private back deck ideal for lounging, grilling, dining, or growing your own herb garden. Both bedrooms are roomy and offer flexibility for a home office, guest space, or your perfect primary retreat. Bonus perks include deeded parking, huge private storage, and professionally managed building services for low-maintenance living. All of this in a location that can't be beat-steps to the lakefront, CTA Red Line and express buses, Target, neighborhood hot spots, and Uptown's vibrant restaurant and nightlife scene. This is the one-schedule your tour today!
Last Agent to Sell the Property
RE/MAX PREMIER License #471005541 Listed on: 05/07/2025

Property Details
Home Type
- Condominium
Est. Annual Taxes
- $2,887
Lot Details
- Dog Run
- Landscaped Professionally
- Additional Parcels
HOA Fees
- $507 Monthly HOA Fees
Home Design
- Brick Exterior Construction
- Rubber Roof
- Concrete Perimeter Foundation
Interior Spaces
- 1,100 Sq Ft Home
- 3-Story Property
- Gas Log Fireplace
- Window Screens
- Entrance Foyer
- Family Room
- Living Room with Fireplace
- Formal Dining Room
- Wood Flooring
- Laundry Room
Kitchen
- Range
- Microwave
- Stainless Steel Appliances
- Granite Countertops
Bedrooms and Bathrooms
- 2 Bedrooms
- 2 Potential Bedrooms
- 1 Full Bathroom
- Soaking Tub
Parking
- 1 Parking Space
- Parking Lot
- Parking Included in Price
- Assigned Parking
Outdoor Features
- Courtyard
- Deck
Utilities
- Radiator
- Heating System Uses Steam
- Heating System Uses Natural Gas
- Lake Michigan Water
Listing and Financial Details
- Homeowner Tax Exemptions
Community Details
Overview
- Association fees include heat, water, insurance, tv/cable, exterior maintenance, lawn care, scavenger, snow removal, internet
- 31 Units
- Mike Lo Bono Association, Phone Number (312) 466-8100
- Low-Rise Condominium
- Property managed by Building Group
- Lock-and-Leave Community
Amenities
- Coin Laundry
- Community Storage Space
Recreation
- Bike Trail
Pet Policy
- Dogs and Cats Allowed
Ownership History
Purchase Details
Home Financials for this Owner
Home Financials are based on the most recent Mortgage that was taken out on this home.Purchase Details
Home Financials for this Owner
Home Financials are based on the most recent Mortgage that was taken out on this home.Purchase Details
Home Financials for this Owner
Home Financials are based on the most recent Mortgage that was taken out on this home.Purchase Details
Similar Homes in Chicago, IL
Home Values in the Area
Average Home Value in this Area
Purchase History
| Date | Type | Sale Price | Title Company |
|---|---|---|---|
| Warranty Deed | $275,000 | First American Title Insurance | |
| Warranty Deed | -- | None Available | |
| Warranty Deed | $200,000 | Pntn | |
| Joint Tenancy Deed | $70,500 | Intercounty Title |
Mortgage History
| Date | Status | Loan Amount | Loan Type |
|---|---|---|---|
| Open | $206,250 | New Conventional | |
| Previous Owner | $148,000 | New Conventional | |
| Previous Owner | $160,000 | Balloon | |
| Previous Owner | $144,900 | Unknown | |
| Previous Owner | $50,000 | Unknown | |
| Closed | $30,000 | No Value Available |
Property History
| Date | Event | Price | Change | Sq Ft Price |
|---|---|---|---|---|
| 06/27/2025 06/27/25 | Sold | $275,000 | -6.7% | $250 / Sq Ft |
| 05/28/2025 05/28/25 | Pending | -- | -- | -- |
| 05/18/2025 05/18/25 | Price Changed | $294,900 | -1.7% | $268 / Sq Ft |
| 05/07/2025 05/07/25 | For Sale | $299,900 | +62.1% | $273 / Sq Ft |
| 08/02/2013 08/02/13 | Sold | $185,000 | -5.1% | $181 / Sq Ft |
| 05/30/2013 05/30/13 | Pending | -- | -- | -- |
| 03/17/2013 03/17/13 | Price Changed | $194,900 | -2.5% | $191 / Sq Ft |
| 02/13/2013 02/13/13 | For Sale | $199,900 | -- | $196 / Sq Ft |
Tax History Compared to Growth
Tax History
| Year | Tax Paid | Tax Assessment Tax Assessment Total Assessment is a certain percentage of the fair market value that is determined by local assessors to be the total taxable value of land and additions on the property. | Land | Improvement |
|---|---|---|---|---|
| 2024 | $2,676 | $20,881 | $5,331 | $15,550 |
| 2023 | $2,587 | $16,000 | $4,293 | $11,707 |
| 2022 | $2,587 | $16,000 | $4,293 | $11,707 |
| 2021 | $2,548 | $15,999 | $4,293 | $11,706 |
| 2020 | $1,773 | $11,059 | $3,291 | $7,768 |
| 2019 | $1,783 | $12,306 | $3,291 | $9,015 |
| 2018 | $1,752 | $12,306 | $3,291 | $9,015 |
| 2017 | $1,764 | $11,569 | $2,862 | $8,707 |
| 2016 | $1,817 | $11,569 | $2,862 | $8,707 |
| 2015 | $2,120 | $11,569 | $2,862 | $8,707 |
| 2014 | $2,850 | $15,363 | $2,182 | $13,181 |
| 2013 | $2,794 | $15,363 | $2,182 | $13,181 |
Agents Affiliated with this Home
-

Seller's Agent in 2025
Mark Zipperer
RE/MAX PREMIER
(773) 612-6628
7 in this area
281 Total Sales
-

Buyer's Agent in 2025
Diana Radosta
Compass
(847) 312-8037
1 in this area
94 Total Sales
-
S
Seller's Agent in 2013
Steve Siciliano
Coldwell Banker Residential
Map
Source: Midwest Real Estate Data (MRED)
MLS Number: 12358685
APN: 14-17-222-021-1020
- 906 W Sunnyside Ave Unit 1B
- 906 W Sunnyside Ave Unit 2A
- 918 W Sunnyside Ave Unit 1B
- 4442 N Hazel St Unit 1
- 927 W Agatite Ave Unit 1S
- 844 W Agatite Ave Unit 2W
- 824 W Sunnyside Ave Unit G
- 4343 N Clarendon Ave Unit 2815
- 4343 N Clarendon Ave Unit 2317
- 4343 N Clarendon Ave Unit 2613
- 4343 N Clarendon Ave Unit 2505
- 4343 N Clarendon Ave Unit 1301
- 4343 N Clarendon Ave Unit 513
- 4343 N Clarendon Ave Unit 2309
- 4343 N Clarendon Ave Unit 1113
- 4640 N Kenmore Ave Unit 2S
- 950 W Leland Ave Unit 702
- 1000 W Leland Ave Unit 9B
- 4332 N Kenmore Ave
- 4321 N Kenmore Ave Unit 2N
