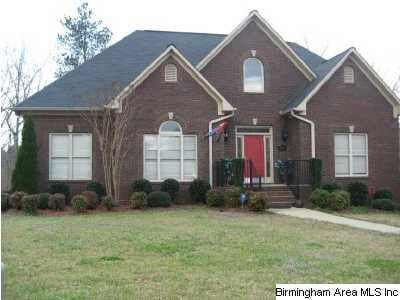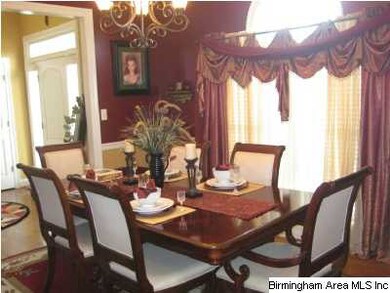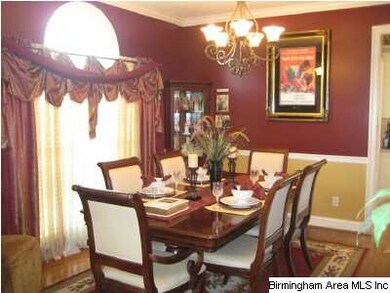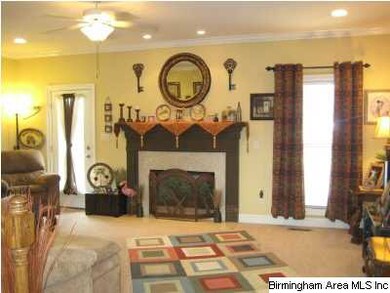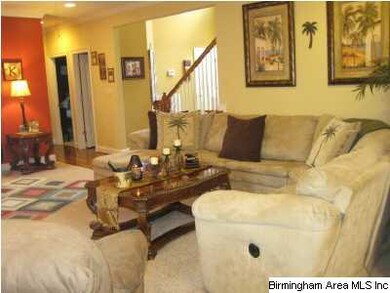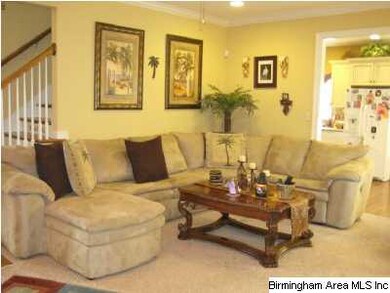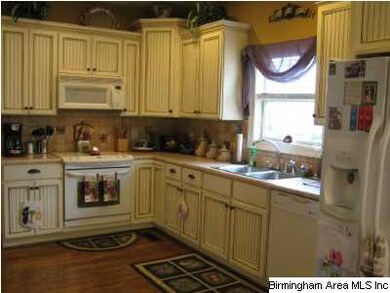
914 Whispering Pines Cir Mount Olive, AL 35117
Estimated Value: $375,000 - $509,000
Highlights
- Deck
- Wood Flooring
- Hydromassage or Jetted Bathtub
- Cathedral Ceiling
- Main Floor Primary Bedroom
- Attic
About This Home
As of November 2012APPROX. 2,700 SQ.FT. OF HEATED LIVING SPACE IN THE FULL BRICK BEAUTY!! HOME IS IMMACULATE AND MOVE-IN CONDITION!! SITUATED AT END OF CUL-DE-SAC AND OFFERS 2.05 ACRES OF PRIVACY. LARGE GREATROOM WITH FIREPLACE. ENTRY FOYER, FORMAL DINING ROOM AND POWDER BATH OFFER HARDWOOD FLOORING. LARGE WALK-IN LAUNDRY ROOM IS LOCATED OFF OF KITCHEN. MASTERBEDROOM IS OVERSIZED TOO AND OFFERS A TRAY CEILING. PRIVATE MASTERBATH HAS DOUBLE VANITIES, JETTED TUB AND 2 WALK-IN CLOSETS WITH SEPARATE SHOWER. 3 BEDROOMS UPSTAIRS AND 2 FULL BATHS. LOTS OF WALK-IN ATTIC SPACE FOR EXTRA STORAGE. FULL UNFINISHED BASEMENT GIVES LOTS OF ROOM FOR STORAGE OR FUTURE EXPANSION. PRICED TO SELL!! SELLER PAID $297,900 FOR THE HOME IN 2007 SO THERE ISN'T MUCH ROOM FOR NEGOTIATING. THANKS FOR SHOWING!!
Home Details
Home Type
- Single Family
Est. Annual Taxes
- $2,227
Year Built
- 2006
Lot Details
- Cul-De-Sac
- Interior Lot
Parking
- 4 Car Garage
- Basement Garage
Interior Spaces
- 1.5-Story Property
- Crown Molding
- Smooth Ceilings
- Cathedral Ceiling
- Ceiling Fan
- Recessed Lighting
- Marble Fireplace
- Gas Fireplace
- Double Pane Windows
- Window Treatments
- Great Room with Fireplace
- Dining Room
- Attic
Kitchen
- Stove
- Built-In Microwave
- Dishwasher
- Laminate Countertops
Flooring
- Wood
- Carpet
- Tile
Bedrooms and Bathrooms
- 4 Bedrooms
- Primary Bedroom on Main
- Split Bedroom Floorplan
- Walk-In Closet
- Split Vanities
- Hydromassage or Jetted Bathtub
- Bathtub and Shower Combination in Primary Bathroom
- Separate Shower
- Linen Closet In Bathroom
Laundry
- Laundry Room
- Laundry on main level
Basement
- Basement Fills Entire Space Under The House
- Natural lighting in basement
Outdoor Features
- Deck
- Patio
Utilities
- Two cooling system units
- Central Heating and Cooling System
- Two Heating Systems
- Underground Utilities
- Gas Water Heater
- Septic Tank
Listing and Financial Details
- Assessor Parcel Number 14-09-2-001-039.005
Ownership History
Purchase Details
Home Financials for this Owner
Home Financials are based on the most recent Mortgage that was taken out on this home.Purchase Details
Home Financials for this Owner
Home Financials are based on the most recent Mortgage that was taken out on this home.Purchase Details
Home Financials for this Owner
Home Financials are based on the most recent Mortgage that was taken out on this home.Similar Homes in Mount Olive, AL
Home Values in the Area
Average Home Value in this Area
Purchase History
| Date | Buyer | Sale Price | Title Company |
|---|---|---|---|
| Bonds Caila | $269,900 | -- | |
| Key Kevin S | $297,900 | None Available | |
| Archibald Melanie | $284,900 | None Available |
Mortgage History
| Date | Status | Borrower | Loan Amount |
|---|---|---|---|
| Open | Bonds Caila | $256,405 | |
| Previous Owner | Key Kevin S | $238,000 | |
| Previous Owner | Archibald Melanie | $227,920 | |
| Previous Owner | Archibald Melanie | $56,980 |
Property History
| Date | Event | Price | Change | Sq Ft Price |
|---|---|---|---|---|
| 11/09/2012 11/09/12 | Sold | $269,900 | -3.6% | $100 / Sq Ft |
| 10/02/2012 10/02/12 | Pending | -- | -- | -- |
| 03/13/2012 03/13/12 | For Sale | $279,900 | -- | $104 / Sq Ft |
Tax History Compared to Growth
Tax History
| Year | Tax Paid | Tax Assessment Tax Assessment Total Assessment is a certain percentage of the fair market value that is determined by local assessors to be the total taxable value of land and additions on the property. | Land | Improvement |
|---|---|---|---|---|
| 2024 | $2,227 | $52,920 | -- | -- |
| 2022 | $1,954 | $40,050 | $4,700 | $35,350 |
| 2021 | $1,448 | $29,950 | $4,700 | $25,250 |
| 2020 | $1,448 | $29,950 | $4,700 | $25,250 |
| 2019 | $1,448 | $29,960 | $0 | $0 |
| 2018 | $1,393 | $28,860 | $0 | $0 |
| 2017 | $1,404 | $29,080 | $0 | $0 |
| 2016 | $1,346 | $27,920 | $0 | $0 |
| 2015 | $1,346 | $27,920 | $0 | $0 |
| 2014 | $1,605 | $29,540 | $0 | $0 |
| 2013 | $1,605 | $27,500 | $0 | $0 |
Agents Affiliated with this Home
-
Denise Hays-Launius

Seller's Agent in 2012
Denise Hays-Launius
RE/MAX
(205) 966-2935
3 in this area
136 Total Sales
-
Keith Marshall
K
Buyer's Agent in 2012
Keith Marshall
RE/MAX
(205) 966-6551
3 in this area
34 Total Sales
Map
Source: Greater Alabama MLS
MLS Number: 525711
APN: 14-00-09-2-001-039.005
- 5300 Pinecrest Dr
- 5421 Etta Dr
- 5400 Etta Dr
- 5200 Sutherland Rd
- 587 Springdale Rd
- 4865 Mae Beth Cir
- 2945 Mount Olive Rd
- 373 Oakhurst St
- 4420 Longwood Dr
- 4334 Springbrook Ln
- 5113 Biddle Cir Unit Lot
- 5373 Shady Grove Rd
- 5635 Hicks Chapel Rd
- 5845 Jeffery Dr
- 87 Springdale Dr
- 1537 Campbell Loop Rd
- 309 Springdale Dr
- 4421 Ridgeland Dr
- 4756 Hand Ln
- 1421 Woodridge Place
- 914 Whispering Pines Cir
- 910 Whispering Pines Cir
- 915 Whispering Pines Cir
- 911 Whispering Pines Cir
- 907 Whispering Pines Cir
- 5330 Whispering Pines Dr
- 5322 Whispering Pines Dr
- 903 Whispering Pines Cir
- 903 Whispering Pines Dr
- 5314 Whispering Pines Dr
- 5265 Rosemary Rd
- 5323 Whispering Pines Dr
- 5327 Whispering Pines Dr
- 900 Whispering Pines Cir
- 5319 Whispering Pines Dr
- 5374 Pinecrest Dr
- 5368 Pinecrest Dr
- 5315 Whispering Pines Dr
- 5245 Rosemary Rd
- 5384 Pinecrest Dr
