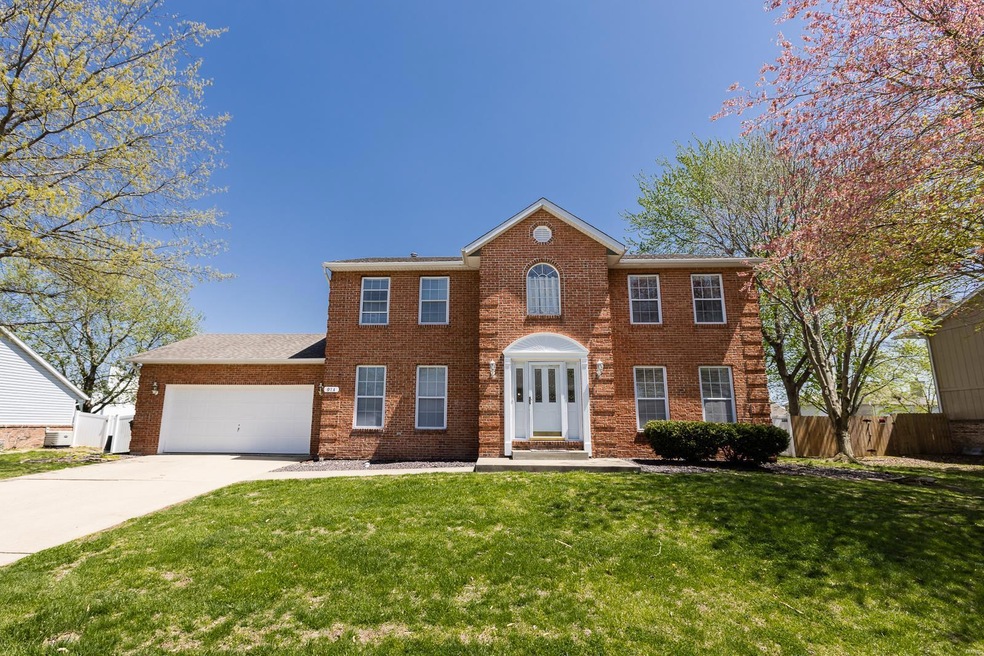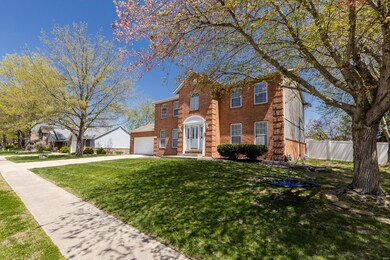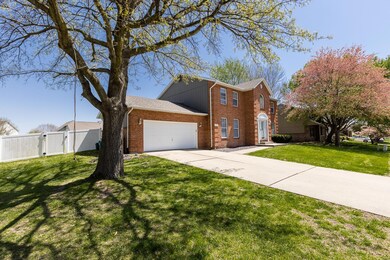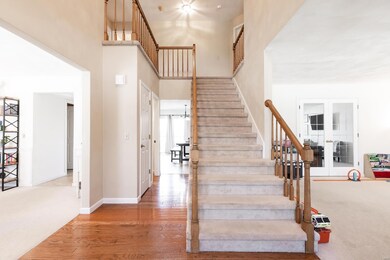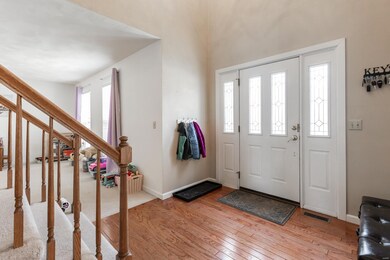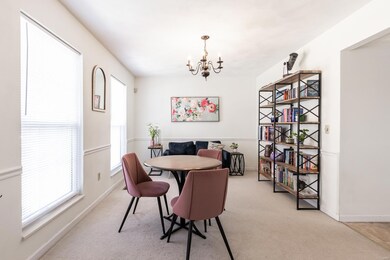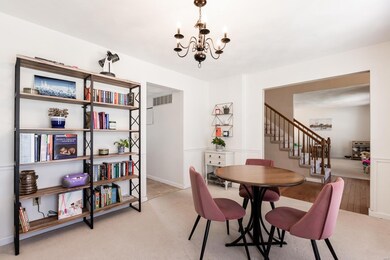
914 Woodlake Ct O Fallon, IL 62269
Estimated Value: $347,000 - $372,000
Highlights
- Primary Bedroom Suite
- Deck
- Traditional Architecture
- Kampmeyer Elementary School Rated A-
- Vaulted Ceiling
- Wood Flooring
About This Home
As of June 2022Everything you have been looking for in the heart of O'Fallon! Beautiful, brick front, 2-story home with plenty of space to spread out. As you walk into the grand 2-story entry way, you'll find a flex room (w/double doors to living room) to your right and formal dining room (currently used as office) to your left. The spacious kitchen (appliances stay) opens to the living room with fireplace and bay window. Upstairs you will find a beautiful master suite with vaulted ceiling and huge master bath (seperate soaker tub and shower) and 3 additional spacious bedrooms. The basement is partially finished (plaster walls and carpet) and includes rough-in for a future bathroom. The backyard is enclosed by a privacy fence and includes plenty of space to run, play, relax and unwind. Perfect proximity to SAFB, shopping, restaurants, schools (O'Fallon district) and all the amenities downtown O'Fallon has to offer. Tenant rights thru 6/16/22. Buyer to verify info, all measurements are estimates.
Last Agent to Sell the Property
Live Laugh Illinois Real Estate Group License #475179090 Listed on: 05/13/2022
Home Details
Home Type
- Single Family
Est. Annual Taxes
- $6,840
Year Built
- Built in 1992
Lot Details
- 0.28 Acre Lot
- Fenced
Parking
- 2 Car Attached Garage
- Garage Door Opener
Home Design
- Traditional Architecture
- Brick Veneer
Interior Spaces
- 2,686 Sq Ft Home
- 2-Story Property
- Vaulted Ceiling
- Gas Fireplace
- Two Story Entrance Foyer
- Living Room with Fireplace
- Formal Dining Room
- Bonus Room
- Wood Flooring
- Laundry on main level
Kitchen
- Eat-In Kitchen
- Breakfast Bar
- Electric Oven or Range
- Dishwasher
- Stainless Steel Appliances
Bedrooms and Bathrooms
- 4 Bedrooms
- Primary Bedroom Suite
- Walk-In Closet
- Primary Bathroom is a Full Bathroom
- Separate Shower in Primary Bathroom
Partially Finished Basement
- Basement Fills Entire Space Under The House
- Rough-In Basement Bathroom
Outdoor Features
- Deck
Schools
- Ofallon Dist 90 Elementary And Middle School
- Ofallon High School
Utilities
- Forced Air Heating and Cooling System
- Heating System Uses Gas
- Gas Water Heater
Listing and Financial Details
- Assessor Parcel Number 04-20.0-411-005
Ownership History
Purchase Details
Home Financials for this Owner
Home Financials are based on the most recent Mortgage that was taken out on this home.Purchase Details
Home Financials for this Owner
Home Financials are based on the most recent Mortgage that was taken out on this home.Similar Homes in O Fallon, IL
Home Values in the Area
Average Home Value in this Area
Purchase History
| Date | Buyer | Sale Price | Title Company |
|---|---|---|---|
| Hamby Matthew | $312,500 | Town & Country Title | |
| Krause Jon Michael | $215,000 | Atg |
Mortgage History
| Date | Status | Borrower | Loan Amount |
|---|---|---|---|
| Open | Hamby Matthew | $250,000 | |
| Previous Owner | Krause Jon Michael | $85,000 | |
| Previous Owner | Krause Jon Michael | $172,000 | |
| Previous Owner | Gray James W | $191,387 | |
| Closed | Krause Jon Michael | $43,000 |
Property History
| Date | Event | Price | Change | Sq Ft Price |
|---|---|---|---|---|
| 06/17/2022 06/17/22 | Sold | $312,500 | +4.5% | $116 / Sq Ft |
| 06/15/2022 06/15/22 | Pending | -- | -- | -- |
| 05/13/2022 05/13/22 | For Sale | $299,000 | -- | $111 / Sq Ft |
Tax History Compared to Growth
Tax History
| Year | Tax Paid | Tax Assessment Tax Assessment Total Assessment is a certain percentage of the fair market value that is determined by local assessors to be the total taxable value of land and additions on the property. | Land | Improvement |
|---|---|---|---|---|
| 2023 | $6,840 | $90,277 | $16,714 | $73,563 |
| 2022 | $6,469 | $82,998 | $15,366 | $67,632 |
| 2021 | $6,561 | $82,643 | $15,416 | $67,227 |
| 2020 | $6,516 | $78,227 | $14,592 | $63,635 |
| 2019 | $6,376 | $78,227 | $14,592 | $63,635 |
| 2018 | $6,213 | $75,956 | $14,168 | $61,788 |
| 2017 | $6,074 | $71,591 | $16,096 | $55,495 |
| 2016 | $6,056 | $69,920 | $15,720 | $54,200 |
| 2014 | $5,610 | $69,111 | $15,538 | $53,573 |
| 2013 | $6,357 | $70,545 | $15,300 | $55,245 |
Agents Affiliated with this Home
-
Jessica Michalke

Seller's Agent in 2022
Jessica Michalke
Live Laugh Illinois Real Estate Group
(314) 221-1608
165 Total Sales
-
Brooke Mitchell

Buyer's Agent in 2022
Brooke Mitchell
Keller Williams Pinnacle
(618) 977-9873
398 Total Sales
Map
Source: MARIS MLS
MLS Number: MIS22029029
APN: 04-20.0-411-005
- 724 E Wesley Dr
- 800 N Smiley St
- 612 Wheatfield Rd
- 601 E Jefferson St
- 6 Ravenwood Cir
- 807 Estate Dr
- 613 Julia Dr
- 106 Jennifer Ct
- 1217 Dempcy Ln
- 14 Shallowbrook Dr
- 305 Edna Dr
- 304 S Augusta St
- 425 Deer Creek Rd
- 1321 Engle Creek Dr
- 1205 Pepperidge Dr
- 1408 Cedar Ridge Dr
- 1401 Amberleaf Ct
- 426 Highland Peak Ct
- 1029 Stonybrook Dr
- 505 Turtle Creek Ct
- 914 Woodlake Ct
- 910 Woodlake Ct
- 918 Woodlake Ct
- 931 Prairie Crossing
- 935 Prairie Crossing
- 927 Prairie Crossing
- 913 Woodlake Ct
- 917 Woodlake Ct
- 909 Woodlake Ct
- 922 Woodlake Ct
- 908 Woodlake Ct
- 939 Prairie Crossing
- 923 Prairie Crossing
- 921 Woodlake Ct
- 907 Woodlake Ct
- 928 Prairie Crossing
- 914 Phillip Ct
- 936 Prairie Crossing
- 918 Phillip Ct
- 926 Woodlake Ct
