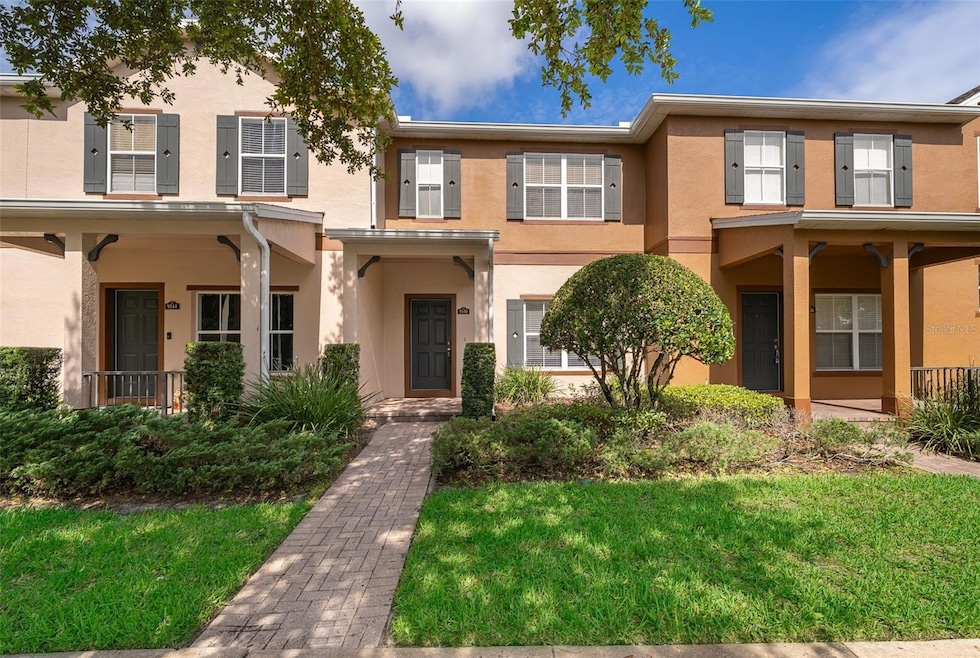
9140 Grey Moss Dr Orlando, FL 32832
Estimated payment $2,330/month
Highlights
- Open Floorplan
- Park or Greenbelt View
- Great Room
- Moss Park Elementary School Rated A-
- Attic
- Mature Landscaping
About This Home
Under contract-accepting backup offers. Welcome to this beautifully maintained townhome featuring 2 spacious primary bedrooms, each with private en-suite bathrooms and walk in closets. The laundry room is conveniently located between the bedrooms which allows for added privacy. The open floor plan downstairs includes a spacious great room and dining area just off the kitchen. There is direct access to a private fenced courtyard between the home and the detached, rear facing two car garage. It also features fresh interior paint and ceiling fans throughout. The AC is less than a year old and the roof is approximately 3 yrs. old. Enjoy serene park views from the front of the home and take advantage of the short walk to the community pool and playground. Don't miss this move-in ready gem offering the perfect blend of style, space, and location!
Listing Agent
KELLER WILLIAMS ADVANTAGE 2 REALTY Brokerage Phone: 407-393-5901 License #3177905 Listed on: 06/09/2025

Townhouse Details
Home Type
- Townhome
Est. Annual Taxes
- $4,281
Year Built
- Built in 2009
Lot Details
- 2,521 Sq Ft Lot
- East Facing Home
- Vinyl Fence
- Mature Landscaping
- Irrigation Equipment
HOA Fees
- $330 Monthly HOA Fees
Parking
- 2 Car Garage
- Rear-Facing Garage
- Garage Door Opener
- Driveway
Home Design
- Bi-Level Home
- Slab Foundation
- Shingle Roof
- Block Exterior
- Stucco
Interior Spaces
- 1,400 Sq Ft Home
- Open Floorplan
- Ceiling Fan
- Blinds
- Great Room
- Living Room
- Dining Room
- Inside Utility
- Park or Greenbelt Views
- Attic
Kitchen
- Eat-In Kitchen
- Walk-In Pantry
- Range
- Microwave
- Dishwasher
- Disposal
Flooring
- Carpet
- Ceramic Tile
Bedrooms and Bathrooms
- 2 Bedrooms
- Primary Bedroom Upstairs
- Split Bedroom Floorplan
- Walk-In Closet
Laundry
- Laundry on upper level
- Dryer
- Washer
Home Security
Outdoor Features
- Courtyard
- Patio
- Rain Gutters
- Front Porch
Utilities
- Central Heating and Cooling System
- Thermostat
- Electric Water Heater
- High Speed Internet
- Phone Available
- Cable TV Available
Listing and Financial Details
- Visit Down Payment Resource Website
- Legal Lot and Block 400 / 03
- Assessor Parcel Number 10-24-31-2668-03-400
Community Details
Overview
- Association fees include pool, maintenance structure, ground maintenance, management
- Kyla Semino Association, Phone Number (866) 473-2573
- Visit Association Website
- Enclave At Moss Park Ph 2A Subdivision
Recreation
- Community Playground
- Community Pool
- Park
Pet Policy
- Pets Allowed
Additional Features
- Community Mailbox
- Fire and Smoke Detector
Map
Home Values in the Area
Average Home Value in this Area
Tax History
| Year | Tax Paid | Tax Assessment Tax Assessment Total Assessment is a certain percentage of the fair market value that is determined by local assessors to be the total taxable value of land and additions on the property. | Land | Improvement |
|---|---|---|---|---|
| 2025 | $4,659 | $278,550 | $70,000 | $208,550 |
| 2024 | $4,172 | $278,550 | $70,000 | $208,550 |
| 2023 | $4,172 | $263,044 | $70,000 | $193,044 |
| 2022 | $3,795 | $237,395 | $60,000 | $177,395 |
| 2021 | $3,377 | $192,317 | $50,000 | $142,317 |
| 2020 | $3,124 | $183,389 | $40,000 | $143,389 |
| 2019 | $3,142 | $174,460 | $30,000 | $144,460 |
| 2018 | $3,115 | $170,636 | $30,000 | $140,636 |
| 2017 | $2,956 | $159,751 | $20,000 | $139,751 |
| 2016 | $2,920 | $155,497 | $20,000 | $135,497 |
| 2015 | $2,827 | $146,309 | $20,000 | $126,309 |
| 2014 | $2,833 | $142,413 | $20,000 | $122,413 |
Property History
| Date | Event | Price | Change | Sq Ft Price |
|---|---|---|---|---|
| 07/19/2025 07/19/25 | Pending | -- | -- | -- |
| 07/14/2025 07/14/25 | Price Changed | $300,000 | -5.7% | $214 / Sq Ft |
| 07/02/2025 07/02/25 | Price Changed | $318,000 | -0.6% | $227 / Sq Ft |
| 06/18/2025 06/18/25 | For Sale | $319,900 | 0.0% | $229 / Sq Ft |
| 06/13/2025 06/13/25 | Pending | -- | -- | -- |
| 06/09/2025 06/09/25 | For Sale | $319,900 | +107.7% | $229 / Sq Ft |
| 06/16/2014 06/16/14 | Off Market | $154,000 | -- | -- |
| 09/26/2013 09/26/13 | Sold | $154,000 | -2.5% | $110 / Sq Ft |
| 08/26/2013 08/26/13 | Pending | -- | -- | -- |
| 07/31/2013 07/31/13 | For Sale | $157,900 | -- | $113 / Sq Ft |
Purchase History
| Date | Type | Sale Price | Title Company |
|---|---|---|---|
| Warranty Deed | $154,000 | None Available | |
| Special Warranty Deed | $148,000 | Gulfatlantic Title |
Mortgage History
| Date | Status | Loan Amount | Loan Type |
|---|---|---|---|
| Open | $123,200 | New Conventional |
Similar Homes in Orlando, FL
Source: Stellar MLS
MLS Number: O6316427
APN: 10-2431-2668-03-400
- 12313 Citruswood Dr
- 12407 Mossy Oak Dr
- 12153 Citruswood Dr
- 9067 Stonebury Way
- 11635 Deer Path Way
- 9054 Sandwood Way
- 13141 Moss Park Ridge Dr
- 13303 Moss Park Ridge Dr
- 12955 Moss Park Ridge Dr
- 12822 Moss Park Ridge Dr
- 11802 Pulitzer Place
- 11844 Pulitzer Place
- 12015 Prologue Ave
- 11080 Taeda Dr
- 10142 Serotina Ct
- 11917 Prologue Ave
- 10091 Lovegrass Ln
- 12048 Imaginary Way
- 11812 Metaphor Alley
- 11026 Taeda Dr






