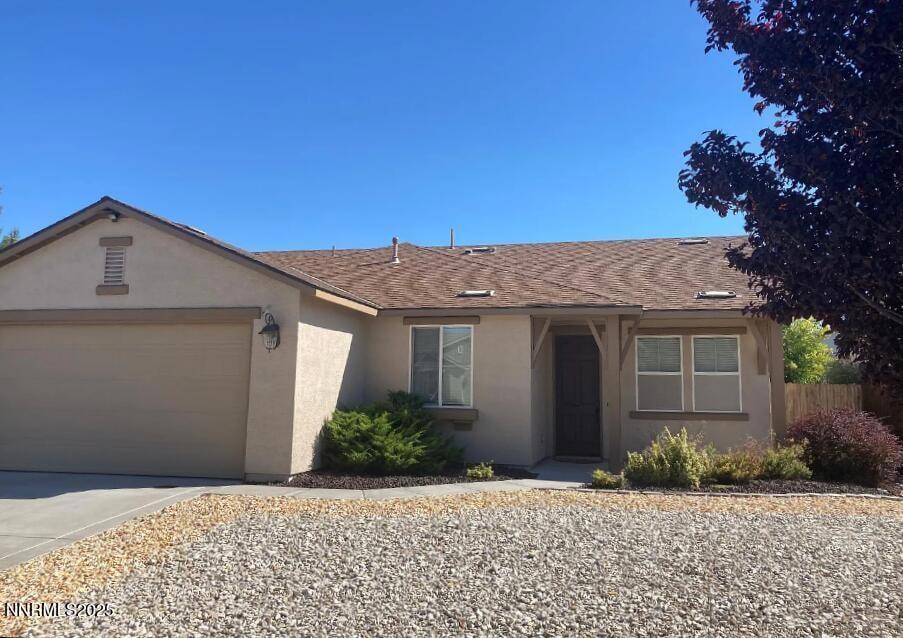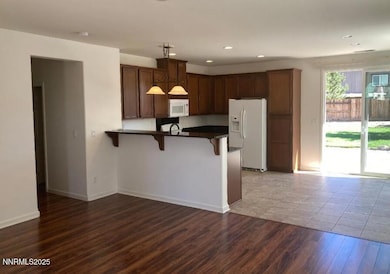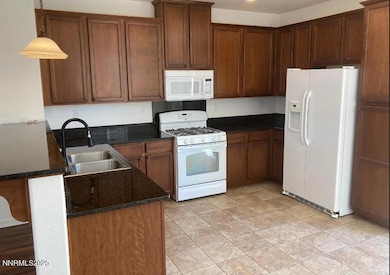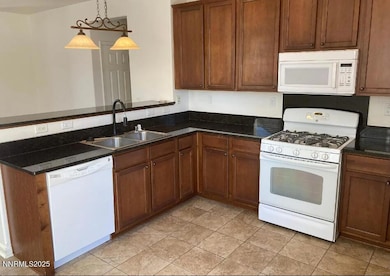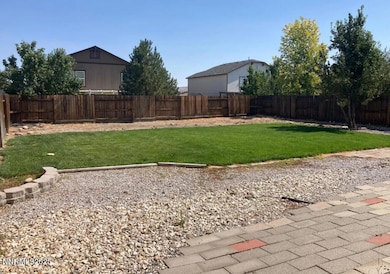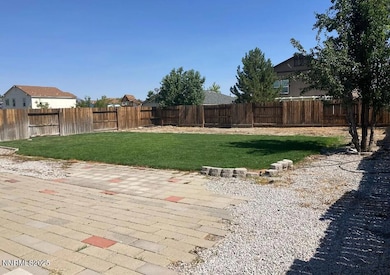Highlights
- Walk-In Closet
- Forced Air Heating and Cooling System
- 1-Story Property
- Breakfast Bar
- 2 Car Garage
About This Home
Available August 10th. Charming Single-Story Home in Stead. This delightful 3-bedroom, 2-bathroom home offers great natural light and a functional layout. The kitchen features ample counter space and generous cabinet storage, perfect for daily living and entertaining. The primary suite includes dual sinks, a spacious soaking tub, and a separate walk-in shower. Enjoy outdoor living with a large backyard featuring a brick patio—ideal for relaxing or hosting guests. The front yard is low-maintenance, making upkeep a breeze. It is conveniently located near parks, shopping, dining, and with easy freeway access. For weekend getaways, Frenchman's Lake is just a short drive away and perfect for camping or day trips. One pet is welcome with owner approval. Tenants are responsible for all utilities. The rent is $2,300 with a $2,400security deposit and a one-time administrative fee of $195.
Our property owners typically require applicants to have an individual credit score of 650+ and a combined monthly income of three times the rent amount.
All residents are enrolled in the Resident Benefits Package (RBP) for $55.00/month which includes liability insurance, credit building to help boost the resident's credit score with timely rent payments, up to $1M Identity Theft Protection, HVAC air filter delivery (for applicable properties), move-in concierge service making utility connection and home service setup a breeze during your move-in, our best-in-class resident rewards program, on-demand pest control, and much more! More details upon application.
**For properties that allow pets, the additional fees below may apply:
Additional Deposit - $500 minimum per pet (fully refundable)
Pet Rent - $35.00 per pet per month
Pet Onboarding Fee - $150.00 (nonrefundable)
Home Details
Home Type
- Single Family
Est. Annual Taxes
- $2,102
Year Built
- 2008
Lot Details
- 8,712 Sq Ft Lot
Parking
- 2 Car Garage
Interior Spaces
- 1,346 Sq Ft Home
- 1-Story Property
Kitchen
- Breakfast Bar
- Microwave
- Dishwasher
- Disposal
Bedrooms and Bathrooms
- 3 Bedrooms
- Walk-In Closet
- 2 Full Bathrooms
- Dual Sinks
- Primary Bathroom Bathtub Only
- Primary Bathroom includes a Walk-In Shower
Schools
- Lemmon Valley Elementary School
- Obrien Middle School
- North Valleys High School
Utilities
- Forced Air Heating and Cooling System
- Heating System Uses Natural Gas
- Phone Available
Listing and Financial Details
- Security Deposit $2,400
- Property Available on 8/10/25
- 12 Month Lease Term
Community Details
Overview
- Property has a Home Owners Association
- Reno Community
- Stonefield Phase 3 Subdivision
Pet Policy
- Pet Deposit $500
Map
Source: Northern Nevada Regional MLS
MLS Number: 250052918
APN: 568-061-33
- 9185 Raytheon Ct
- 8975 Sorcha St
- 9951 Grand Falls Dr
- 8952 Mahon Dr
- 9341 Lagoon Ct
- 8905 Griffon Ct
- 8921 Kemmer St
- 8853 Finnsech Dr
- 7767 Lone Prairie Rd Unit Lot 177
- 7771 Lone Prairie Rd Unit Lot 176
- 8977 Sagemoor Dr
- 7762 Lone Prairie Rd Unit Lot 185
- 8982 Sagemoor Dr
- 7721 Welsh Dr
- 700 Silver Canoe Ct
- 711 Silver Canoe Ct
- 7753 Tulear St
- 7605 Apex Place Unit Lot 112
- 7506 Grassy Plains Dr Unit Lot 54
- 7602 Apex Place Unit 106
- 7600 Appenzell St Unit 1
- 8905 Windy Ravine Dr
- 9255 Logan Creek Rd
- 9755 Silver Sky Pkwy
- 11090 Marymount Dr
- 11781 Rocky Mountain St
- 9455 Sky Vista Pkwy
- 9175 Brown Eagle Ct
- 548 Aurora View Ct
- 7711 Sky Vista Pkwy
- 7719 Enclave Key Rd
- 8920 Rising Moon Dr
- 780 Fire Wheel Dr
- 770 Fire Wheel Dr
- 450 Summer Triangle Dr
- 700 Fire Wheel Dr
- 768 Fire Wheel Dr
- 750 Fire Wheel Dr
- 436 Summer Triangle Dr
- 758 Fire Wheel Dr
