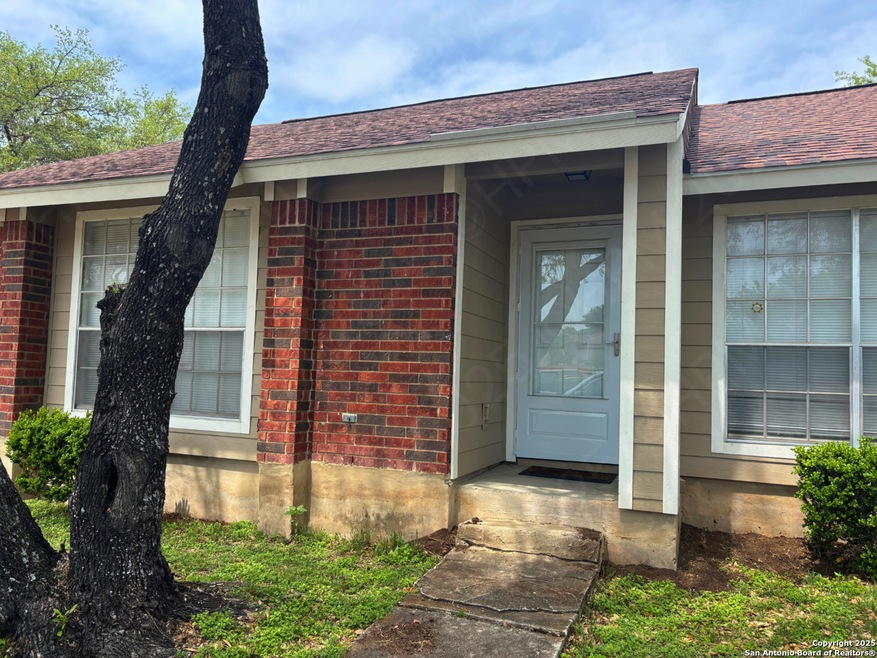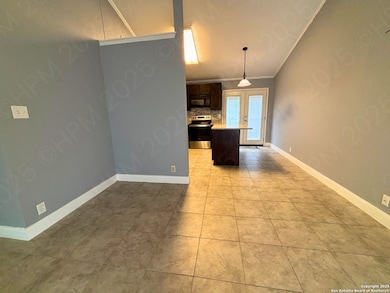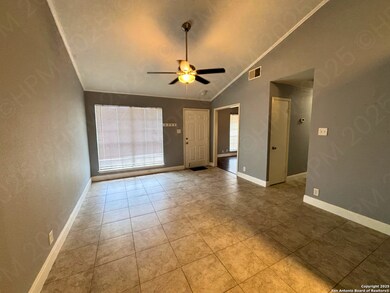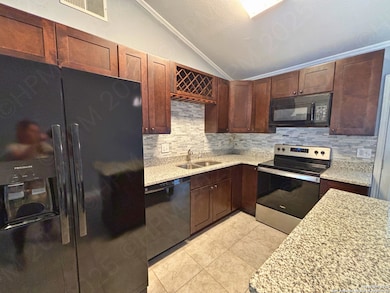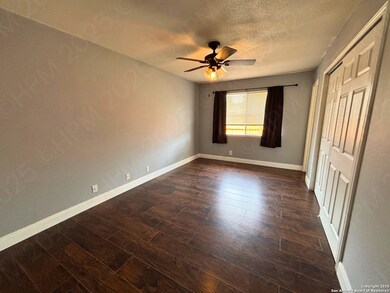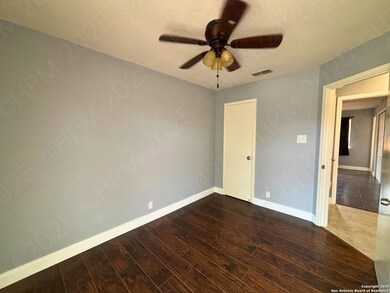9140 Timber Path Unit 2202 San Antonio, TX 78250
Northwest NeighborhoodHighlights
- Eat-In Kitchen
- Chandelier
- Combination Dining and Living Room
- Ceramic Tile Flooring
- Central Heating and Cooling System
- Ceiling Fan
About This Home
Super cute and move-in ready townhome in a quiet, well-kept community! This 2-bedroom, 2-bath unit includes a separate office area-perfect for working from home. The open kitchen has great natural light and space for dining, and the living area feels bright and comfortable. You'll love the recent updates, including a newer AC unit. Refrigerator, washer, and dryer all convey, and laundry is conveniently located inside the home. Out back, there's a small private yard with a grass area and privacy fence. Mature trees and maintained grounds give the neighborhood a peaceful vibe. Come take a look and make it yours! Online App fee $75, 18 and over. App/fees are due at the time of application. We do not accept paper applications. Pet fee/mo, per pet starting at $25 (subject to restrictions & approval). $85 lease admin fee after approval. Tenant Liability Ins. Required. Mandatory Resident Benefit Package at $48.95/mo. Rental Policies & Procedures attached.
Last Listed By
Karen Hendricks
Hendricks Property Management Listed on: 04/11/2025
Home Details
Home Type
- Single Family
Est. Annual Taxes
- $2,293
Year Built
- Built in 1984
Home Design
- Slab Foundation
- Composition Roof
Interior Spaces
- 945 Sq Ft Home
- 1-Story Property
- Ceiling Fan
- Chandelier
- Window Treatments
- Combination Dining and Living Room
- Ceramic Tile Flooring
- Fire and Smoke Detector
Kitchen
- Eat-In Kitchen
- Stove
- Microwave
- Ice Maker
- Dishwasher
- Disposal
Bedrooms and Bathrooms
- 2 Bedrooms
- 2 Full Bathrooms
Laundry
- Laundry on lower level
- Dryer
- Washer
- Laundry Tub
Schools
- Fernandez Elementary School
- Zachry Hb Middle School
- Warren High School
Utilities
- Central Heating and Cooling System
- Electric Water Heater
- Sewer Holding Tank
- Cable TV Available
Community Details
- Coppertree Subdivision
Listing and Financial Details
- Rent includes noinc
- Assessor Parcel Number 188591222202
Map
Source: San Antonio Board of REALTORS®
MLS Number: 1857705
APN: 18859-122-2202
- 9140 Timber Path Unit 3004
- 5606 Carrizo Spring
- 9426 Celine Dr
- 9422 Celine Dr
- 9668 Nueces Canyon
- 9410 Woodland Hills
- 9400 Woodland Hills
- 9502 Woodland Hills
- 9520 Woodland Hills
- 5147 Senisa Springs
- 9622 Kashmir Dr
- 5118 Senisa Springs
- 9703 Kashmir Dr
- 5118 Kayla Brook
- 9227 Ridge Grove St
- 6218 Ridge Oak
- 5730 Deertail Creek
- 9503 Deerbrook
- 9607 Criswell Creek
- 5438 Colton Creek
