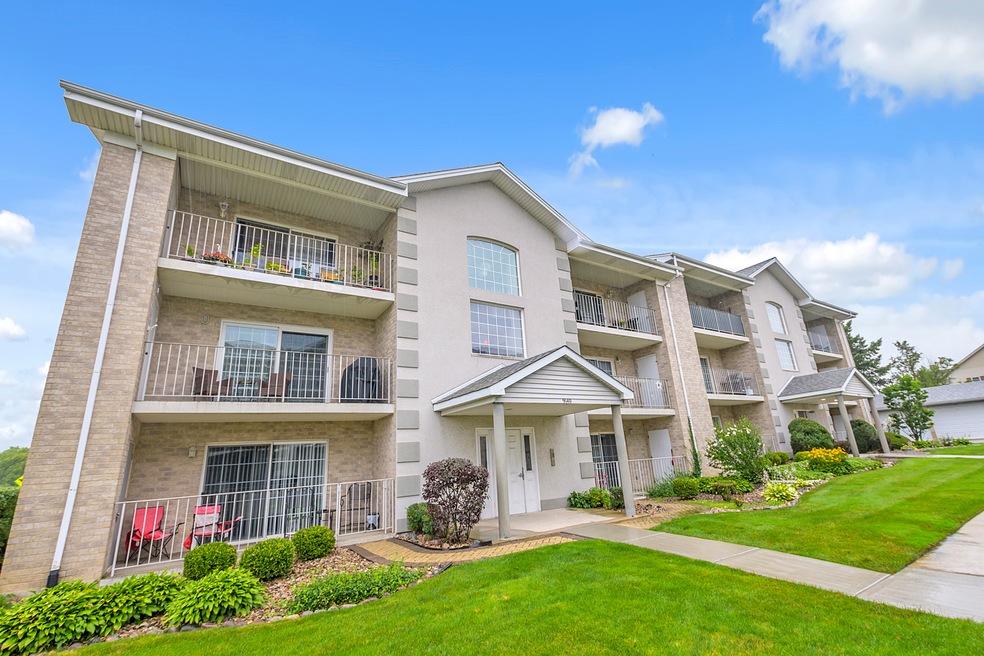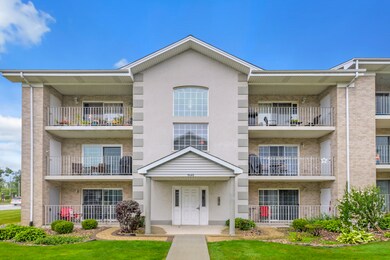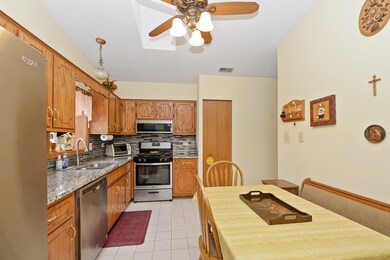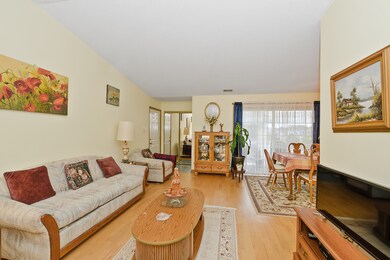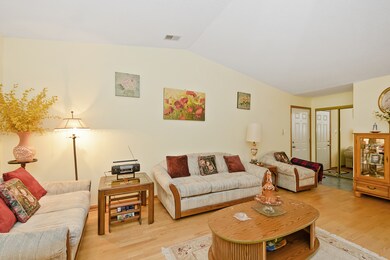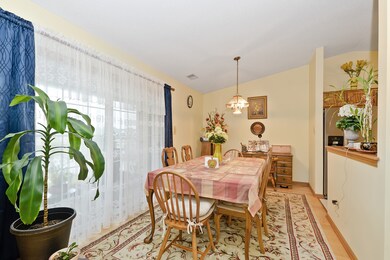
9140 W 95th St Unit 3A Hickory Hills, IL 60457
Highlights
- Lock-and-Leave Community
- Vaulted Ceiling
- End Unit
- Glen Oaks Elementary School Rated A
- Wood Flooring
- Granite Countertops
About This Home
As of September 2024This is the one you have been waiting for! Meticulously maintained 2 bed/2 bath, top floor and end unit with cathedral ceilings located in Crystal Hills subdivision. Flexi core building. Spacious living room, connected with formal dining room leading out to the balcony w/ beautifully landscaped courtyard view. Eat-in-kitchen w/oak cabinets, granite countertops, newer all stainless steel appliance, glass backsplash and pantry. Master bedroom has a full private bath and double closets. The second bedroom is also spacious with good closet space. Beautiful hardwood flooring throughout the unit. Laundry room in unit with new full set of washer & dryer. Extra storage closet on balcony. Unit includes 1 car detached garage and one exterior parking space. This unit has been well taken care of and is move-in ready! Convenient location with forest preserves only a walk away with lots of trails and hiking, easy access to I55 and I294. Top Rated School District 117 & 230 and Moraine Valley Community College is just down the road. Don't hesitate to see this beautiful unit and fall in love!
Last Agent to Sell the Property
Century 21 Circle License #475131108 Listed on: 07/11/2024

Property Details
Home Type
- Condominium
Est. Annual Taxes
- $2,256
Year Built
- Built in 1995
Lot Details
- End Unit
- Additional Parcels
HOA Fees
- $272 Monthly HOA Fees
Parking
- 1 Car Detached Garage
- Garage Transmitter
- Garage Door Opener
- Parking Included in Price
- Unassigned Parking
Home Design
- Brick Exterior Construction
- Asphalt Roof
- Concrete Perimeter Foundation
- Flexicore
Interior Spaces
- 1,200 Sq Ft Home
- 3-Story Property
- Vaulted Ceiling
- Combination Dining and Living Room
- Storage
- Wood Flooring
- Intercom
Kitchen
- Range
- Microwave
- Dishwasher
- Stainless Steel Appliances
- Granite Countertops
- Disposal
Bedrooms and Bathrooms
- 2 Bedrooms
- 2 Potential Bedrooms
- 2 Full Bathrooms
Laundry
- Laundry in unit
- Dryer
- Washer
Outdoor Features
- Balcony
Schools
- Glen Oaks Elementary School
- H H Conrady Junior High School
- Amos Alonzo Stagg High School
Utilities
- Central Air
- Heating System Uses Natural Gas
- Lake Michigan Water
Listing and Financial Details
- Senior Tax Exemptions
- Homeowner Tax Exemptions
- Senior Freeze Tax Exemptions
- Other Tax Exemptions
Community Details
Overview
- Association fees include water, insurance, exterior maintenance, lawn care, scavenger, snow removal
- 12 Units
- Careteam Association, Phone Number (630) 296-9991
- Crystal Hills Subdivision
- Property managed by RowCal Management
- Lock-and-Leave Community
Pet Policy
- Limit on the number of pets
- Dogs and Cats Allowed
Security
- Storm Screens
Ownership History
Purchase Details
Home Financials for this Owner
Home Financials are based on the most recent Mortgage that was taken out on this home.Similar Homes in Hickory Hills, IL
Home Values in the Area
Average Home Value in this Area
Purchase History
| Date | Type | Sale Price | Title Company |
|---|---|---|---|
| Warranty Deed | $224,500 | Chicago Title |
Mortgage History
| Date | Status | Loan Amount | Loan Type |
|---|---|---|---|
| Open | $194,500 | New Conventional |
Property History
| Date | Event | Price | Change | Sq Ft Price |
|---|---|---|---|---|
| 09/04/2024 09/04/24 | Sold | $224,500 | -2.3% | $187 / Sq Ft |
| 07/29/2024 07/29/24 | Pending | -- | -- | -- |
| 07/19/2024 07/19/24 | For Sale | $229,900 | 0.0% | $192 / Sq Ft |
| 07/17/2024 07/17/24 | Pending | -- | -- | -- |
| 07/11/2024 07/11/24 | For Sale | $229,900 | -- | $192 / Sq Ft |
Tax History Compared to Growth
Tax History
| Year | Tax Paid | Tax Assessment Tax Assessment Total Assessment is a certain percentage of the fair market value that is determined by local assessors to be the total taxable value of land and additions on the property. | Land | Improvement |
|---|---|---|---|---|
| 2024 | $351 | $1,098 | $89 | $1,009 |
| 2023 | $351 | $1,098 | $89 | $1,009 |
| 2022 | $351 | $901 | $198 | $703 |
| 2021 | $333 | $900 | $198 | $702 |
| 2020 | $326 | $900 | $198 | $702 |
| 2019 | $275 | $759 | $181 | $578 |
| 2018 | $265 | $759 | $181 | $578 |
| 2017 | $255 | $759 | $181 | $578 |
| 2016 | $266 | $735 | $157 | $578 |
| 2015 | $261 | $735 | $157 | $578 |
| 2014 | $257 | $735 | $157 | $578 |
| 2013 | $280 | $854 | $157 | $697 |
Agents Affiliated with this Home
-
Anna Rapciak

Seller's Agent in 2024
Anna Rapciak
Century 21 Circle
(708) 307-6596
4 in this area
98 Total Sales
-
Deanna Mihalek

Buyer's Agent in 2024
Deanna Mihalek
Baird Warner
(630) 362-0264
2 in this area
156 Total Sales
Map
Source: Midwest Real Estate Data (MRED)
MLS Number: 12104165
APN: 23-03-400-037-1037
- 9403 Saratoga Ct
- 9047 W Oak Crest Ct
- 8901 W 95th St
- 8907 W 91st Place
- 9108 Windsor Dr
- 9430 Greenbriar Dr Unit 1F
- 9000 Deerwood Ct
- 9514 S 86th Ave Unit 106
- 9508 S 86th Ave Unit 103
- 8944 W Maple Ln
- 9510 S 86th Ave Unit 104
- 9733 S Cambridge Ct
- 8734 W 99th St
- 9036 W 89th St
- 8821 W 100th St
- 9113 Elm Cir
- 9937 S 88th Ave
- 8841 W 100th Place
- 8850 W 101st Place
- 8809 Willow Rd
