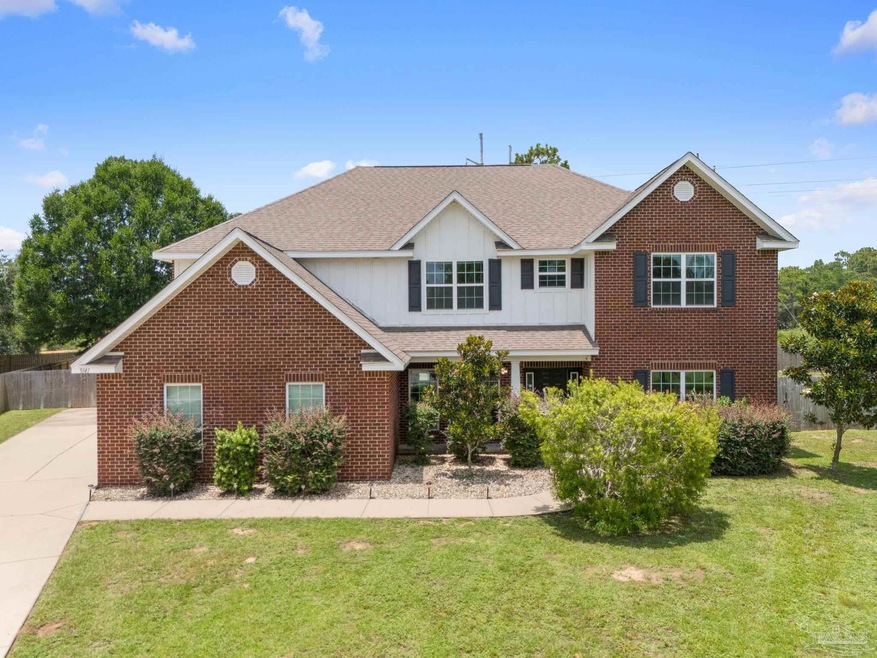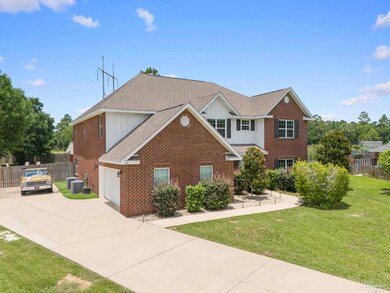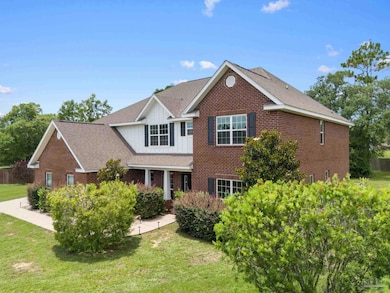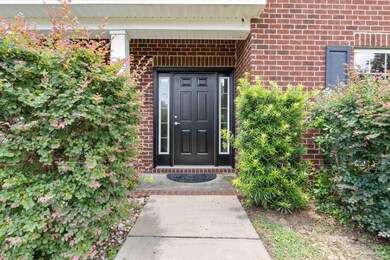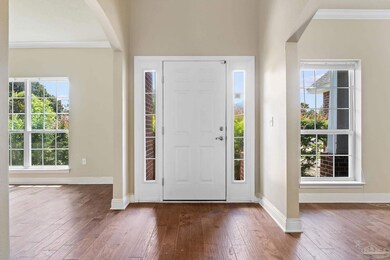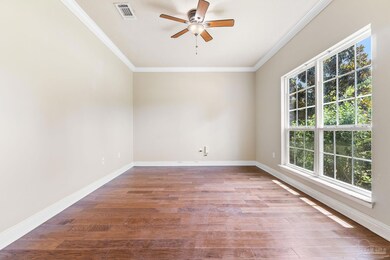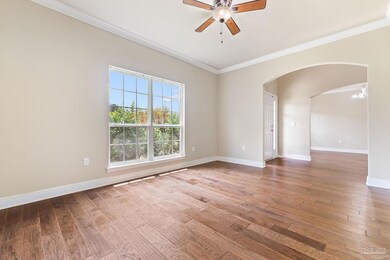
9141 Iron Gate Blvd Milton, FL 32570
Highlights
- In Ground Pool
- High Ceiling
- Game Room
- Traditional Architecture
- Granite Countertops
- Home Office
About This Home
As of January 2025HUGE REDUCTION! SELLER CONCESSIONS AVAILABLE! Welcome to your dream home in the prestigious gated community of Cottonwood in North Milton! This stunning 2-story residence boasts 6 bedrooms, 3.5 bathrooms, and sits majestically on a sprawling .68-acre lot, offering an oasis of tranquility and luxury. As you enter, you'll be greeted by a grand foyer that sets the tone for the elegance and spaciousness found throughout the home. The main level features an expansive living room with 20 ft ceilings, ideal for hosting gatherings. Adjacent is a formal dining area perfect for hosting dinner parties and holiday feasts. The heart of the home lies in the large kitchen, where culinary enthusiasts will rejoice in the ample counter space, stainless steel appliances, and a large center island, and a breakfast bar. The kitchen seamlessly flows into a comfortable living room, creating the perfect open-concept layout for everyday living and entertaining. Escape to the luxurious master suite located on the main level, complete with a spa-like en-suite bathroom featuring a soaking tub, walk-in shower, and dual vanities. Upstairs, you'll find five generously sized bedrooms, providing plenty of space for family members or guests, along with two full bathrooms. Step outside to your own private paradise, where a sparkling pool beckons on warm summer days, surrounded by lush landscaping and a spacious patio area perfect for al fresco dining and lounging. The expansive backyard offers endless possibilities for outdoor recreation and relaxation, whether you're hosting a barbecue with friends or enjoying a quiet evening under the stars. Additional highlights of this exceptional property include a side entry 2-car garage, a convenient laundry room, and an abundance of storage space throughout. With its prime location in the coveted Cottonwood community, you'll enjoy peace and privacy while still being just minutes away from shopping, dining, top-rated schools, and recreational amenities.
Last Agent to Sell the Property
KELLER WILLIAMS REALTY GULF COAST Listed on: 05/07/2024

Home Details
Home Type
- Single Family
Est. Annual Taxes
- $3,745
Year Built
- Built in 2015
Lot Details
- 0.68 Acre Lot
- Lot Dimensions: 50
- Back Yard Fenced
HOA Fees
- $34 Monthly HOA Fees
Parking
- 2 Car Garage
- Garage Door Opener
Home Design
- Traditional Architecture
- Brick Exterior Construction
- Slab Foundation
- Frame Construction
- Floor Insulation
- Shingle Roof
Interior Spaces
- 4,145 Sq Ft Home
- 2-Story Property
- High Ceiling
- Ceiling Fan
- Shutters
- Blinds
- Insulated Doors
- Formal Dining Room
- Home Office
- Game Room
- Inside Utility
- Washer and Dryer Hookup
- Home Gym
- Fire and Smoke Detector
Kitchen
- Breakfast Area or Nook
- Breakfast Bar
- Built-In Microwave
- Dishwasher
- Kitchen Island
- Granite Countertops
Flooring
- Carpet
- Laminate
- Tile
Bedrooms and Bathrooms
- 6 Bedrooms
- Walk-In Closet
- Tile Bathroom Countertop
- Dual Vanity Sinks in Primary Bathroom
- Separate Shower
Eco-Friendly Details
- Energy-Efficient Insulation
Pool
- In Ground Pool
- Vinyl Pool
Schools
- Berryhill Elementary School
- R. Hobbs Middle School
- Milton High School
Utilities
- Multiple cooling system units
- Central Heating
- Heat Pump System
- Baseboard Heating
- Electric Water Heater
- Septic Tank
- High Speed Internet
- Cable TV Available
Community Details
- Association fees include maintenance, management
- Cottonwood Subdivision
Listing and Financial Details
- Assessor Parcel Number 302N28072800D000130
Ownership History
Purchase Details
Home Financials for this Owner
Home Financials are based on the most recent Mortgage that was taken out on this home.Purchase Details
Home Financials for this Owner
Home Financials are based on the most recent Mortgage that was taken out on this home.Similar Homes in Milton, FL
Home Values in the Area
Average Home Value in this Area
Purchase History
| Date | Type | Sale Price | Title Company |
|---|---|---|---|
| Warranty Deed | $607,000 | Foundation Title | |
| Warranty Deed | $607,000 | Foundation Title | |
| Warranty Deed | $329,190 | Dhi Title Of Florida Inc |
Mortgage History
| Date | Status | Loan Amount | Loan Type |
|---|---|---|---|
| Open | $424,900 | New Conventional | |
| Closed | $424,900 | New Conventional | |
| Previous Owner | $312,730 | New Conventional |
Property History
| Date | Event | Price | Change | Sq Ft Price |
|---|---|---|---|---|
| 01/15/2025 01/15/25 | Sold | $607,000 | -1.7% | $146 / Sq Ft |
| 12/04/2024 12/04/24 | Pending | -- | -- | -- |
| 10/28/2024 10/28/24 | Price Changed | $617,777 | -1.6% | $149 / Sq Ft |
| 10/01/2024 10/01/24 | Price Changed | $627,777 | -3.4% | $151 / Sq Ft |
| 09/25/2024 09/25/24 | Price Changed | $649,999 | -0.1% | $157 / Sq Ft |
| 08/30/2024 08/30/24 | Price Changed | $650,900 | -3.0% | $157 / Sq Ft |
| 08/12/2024 08/12/24 | Price Changed | $670,777 | -2.2% | $162 / Sq Ft |
| 07/24/2024 07/24/24 | Price Changed | $685,777 | -0.6% | $165 / Sq Ft |
| 07/09/2024 07/09/24 | Price Changed | $689,988 | -1.4% | $166 / Sq Ft |
| 05/07/2024 05/07/24 | For Sale | $700,000 | -- | $169 / Sq Ft |
Tax History Compared to Growth
Tax History
| Year | Tax Paid | Tax Assessment Tax Assessment Total Assessment is a certain percentage of the fair market value that is determined by local assessors to be the total taxable value of land and additions on the property. | Land | Improvement |
|---|---|---|---|---|
| 2024 | $3,745 | $358,211 | -- | -- |
| 2023 | $3,745 | $347,778 | $0 | $0 |
| 2022 | $3,664 | $337,649 | $0 | $0 |
| 2021 | $3,654 | $327,815 | $0 | $0 |
Agents Affiliated with this Home
-
Kalab Hoover

Seller's Agent in 2025
Kalab Hoover
KELLER WILLIAMS REALTY GULF COAST
(850) 748-3170
256 Total Sales
-
Jenny Rushing

Buyer's Agent in 2025
Jenny Rushing
BHHS PenFed (actual)
(850) 776-2959
102 Total Sales
Map
Source: Pensacola Association of REALTORS®
MLS Number: 645196
APN: 30-2N-28-0728-00D00-0130
- 9137 Iron Gate Blvd
- 6205 Aster St
- 5760 Heatherton Rd
- 6203 Hunters Ridge Dr
- 5471 Shamrock St
- 5397 Moose Rd
- 6126 Broadfield Ct
- 5672 Heatherton Rd
- 5851 Anderson Ln
- 6165 Winchester Cir
- 5434 Lilac Ave
- 5930 Oak Manor Dr
- 6624 Imperial Dr
- 6172 Pineapple Dr
- 6190 Pineapple Dr
- 6196 Pineapple Dr
- 6202 Pineapple Dr
- 6208 Pineapple Dr
- 6179 Pineapple Dr
- 5146 Emmaline Ln
