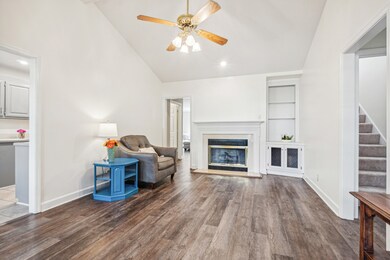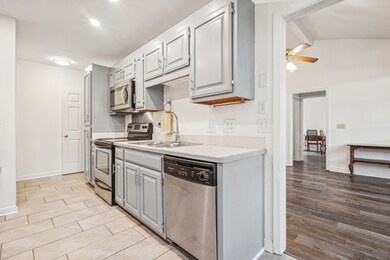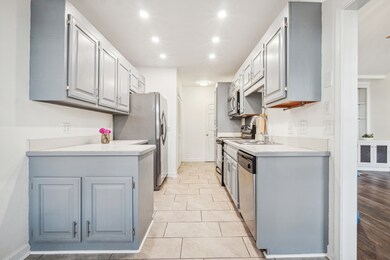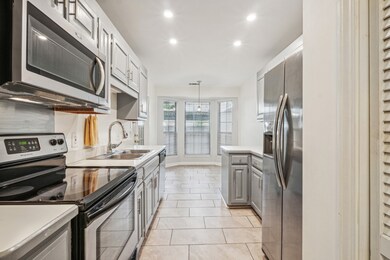
9141 Sawyer Brown Rd Nashville, TN 37221
River Plantation NeighborhoodHighlights
- In Ground Pool
- Tennis Courts
- Walk-In Closet
- Clubhouse
- Covered patio or porch
- Air Filtration System
About This Home
As of April 2025!! PRICE REDUCED !! Coveted Andover Plan! One-level living PLUS Bonus Room up. All bedrooms on main floor. Spacious layout. Bonus Room can be used as 4th bedroom. Owner's bath has tub + stand up shower + 2 sinks. Tile, Luxury Vinyl Plank Flooring + brand NEW CARPET! New HVAC 2020. New Water Heater 2019. Refrigerator stays. Ring Doorbell stays. Walk-in attic. Tons of storage space. Secure, covered back patio w/privacy fence. Prime, private location nestled back from main roads & next to mature tree-line! Steps to the pool, basketball court, tennis, playground. HOA covers exterior maintenance, roof, lawncare, trash. Must See! The most in-demand floor plan!
Last Agent to Sell the Property
Realty One Group Music City Brokerage Phone: 6155787232 License #328951 Listed on: 09/26/2024

Property Details
Home Type
- Condominium
Est. Annual Taxes
- $2,319
Year Built
- Built in 1992
Lot Details
- Privacy Fence
HOA Fees
- $275 Monthly HOA Fees
Home Design
- Brick Exterior Construction
- Slab Foundation
- Shingle Roof
- Wood Siding
Interior Spaces
- 1,939 Sq Ft Home
- Property has 2 Levels
- Ceiling Fan
- Gas Fireplace
- Living Room with Fireplace
- Interior Storage Closet
- Outdoor Smart Camera
Kitchen
- Microwave
- Dishwasher
- Disposal
Flooring
- Carpet
- Tile
Bedrooms and Bathrooms
- 3 Main Level Bedrooms
- Walk-In Closet
- 2 Full Bathrooms
Parking
- 2 Parking Spaces
- 2 Carport Spaces
- Parking Lot
Outdoor Features
- In Ground Pool
- Covered patio or porch
- Outdoor Storage
Schools
- Harpeth Valley Elementary School
- Bellevue Middle School
- James Lawson High School
Utilities
- Air Filtration System
- Heating System Uses Natural Gas
Listing and Financial Details
- Assessor Parcel Number 142090H07300CO
Community Details
Overview
- $400 One-Time Secondary Association Fee
- Association fees include exterior maintenance, ground maintenance, recreation facilities, trash
- River Plantation Subdivision
Recreation
- Tennis Courts
- Community Playground
- Community Pool
- Park
Additional Features
- Clubhouse
- Fire and Smoke Detector
Ownership History
Purchase Details
Home Financials for this Owner
Home Financials are based on the most recent Mortgage that was taken out on this home.Purchase Details
Home Financials for this Owner
Home Financials are based on the most recent Mortgage that was taken out on this home.Purchase Details
Purchase Details
Similar Homes in Nashville, TN
Home Values in the Area
Average Home Value in this Area
Purchase History
| Date | Type | Sale Price | Title Company |
|---|---|---|---|
| Warranty Deed | $480,000 | Music City Title | |
| Interfamily Deed Transfer | -- | None Available | |
| Quit Claim Deed | -- | None Available | |
| Quit Claim Deed | -- | -- |
Mortgage History
| Date | Status | Loan Amount | Loan Type |
|---|---|---|---|
| Open | $190,000 | New Conventional | |
| Previous Owner | $40,000 | Credit Line Revolving |
Property History
| Date | Event | Price | Change | Sq Ft Price |
|---|---|---|---|---|
| 04/04/2025 04/04/25 | Sold | $480,000 | -3.0% | $248 / Sq Ft |
| 03/02/2025 03/02/25 | Pending | -- | -- | -- |
| 02/19/2025 02/19/25 | Price Changed | $494,900 | -1.0% | $255 / Sq Ft |
| 02/19/2025 02/19/25 | For Sale | $499,900 | 0.0% | $258 / Sq Ft |
| 02/11/2025 02/11/25 | Pending | -- | -- | -- |
| 01/14/2025 01/14/25 | For Sale | $499,900 | 0.0% | $258 / Sq Ft |
| 01/07/2025 01/07/25 | Pending | -- | -- | -- |
| 12/15/2024 12/15/24 | For Sale | $499,900 | +47.0% | $258 / Sq Ft |
| 11/12/2024 11/12/24 | Sold | $340,000 | -21.5% | $175 / Sq Ft |
| 10/24/2024 10/24/24 | Pending | -- | -- | -- |
| 10/16/2024 10/16/24 | Price Changed | $433,300 | -3.5% | $223 / Sq Ft |
| 09/26/2024 09/26/24 | For Sale | $449,000 | -- | $232 / Sq Ft |
Tax History Compared to Growth
Tax History
| Year | Tax Paid | Tax Assessment Tax Assessment Total Assessment is a certain percentage of the fair market value that is determined by local assessors to be the total taxable value of land and additions on the property. | Land | Improvement |
|---|---|---|---|---|
| 2024 | $2,319 | $79,375 | $13,750 | $65,625 |
| 2023 | $2,319 | $79,375 | $13,750 | $65,625 |
| 2022 | $3,007 | $79,375 | $13,750 | $65,625 |
| 2021 | $2,344 | $79,375 | $13,750 | $65,625 |
| 2020 | $2,276 | $60,075 | $11,750 | $48,325 |
| 2019 | $1,655 | $60,075 | $11,750 | $48,325 |
Agents Affiliated with this Home
-
Alex Sharp
A
Seller's Agent in 2025
Alex Sharp
NetWorth Realty of Nashville, LLC
(615) 823-2777
2 in this area
45 Total Sales
-
Charles Neese

Buyer's Agent in 2025
Charles Neese
Zeitlin Sotheby's International Realty
(615) 429-3589
2 in this area
83 Total Sales
-
Rachel Whitaker

Seller's Agent in 2024
Rachel Whitaker
Realty One Group Music City
(615) 578-7232
2 in this area
35 Total Sales
-
Evan Woods
E
Buyer's Agent in 2024
Evan Woods
NetWorth Realty of Nashville, LLC
(629) 200-8466
1 in this area
8 Total Sales
Map
Source: Realtracs
MLS Number: 2708139
APN: 142-09-0H-073-00
- 8954 Sawyer Brown Rd Unit 8954
- 612 General George Patton Rd Unit 612
- 725 General George Patton Rd
- 975 General George Patton Rd Unit 975
- 840 General George Patton Rd
- 8616 Sawyer Brown Rd Unit 8616
- 8567 Sawyer Brown Rd
- 510 General George Patton Rd Unit 510
- 8508 Sawyer Brown Rd
- 9225 Sawyer Brown Rd Unit 9225
- 1128 General George Patton Rd Unit 1128
- 7526 Old Harding Pike
- 763 Bellevue Rd
- 7500 Old Harding Pike
- 842 Todd Preis Dr
- 721 Barlin Ct
- 1090 General George Patton Rd
- 854 Todd Preis Dr
- 611 Barlin Dr
- 715 Albar Dr Unit 52B






