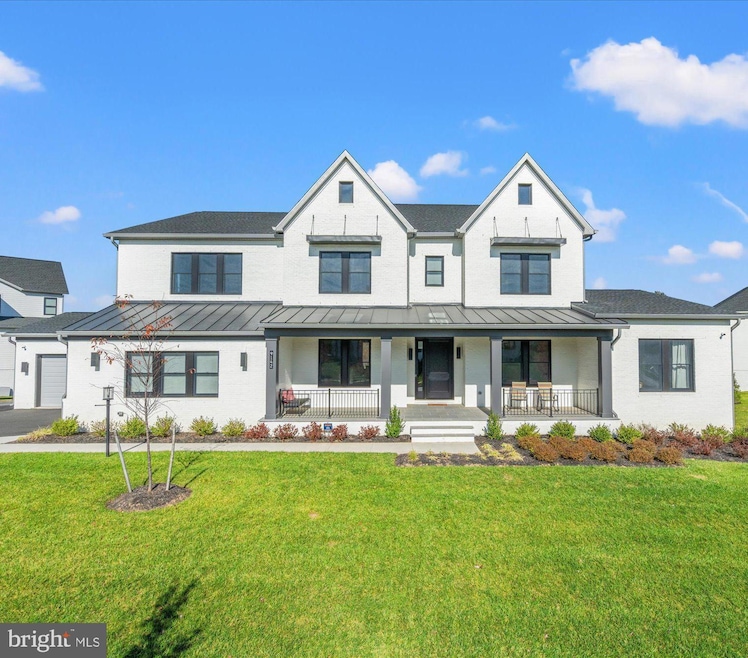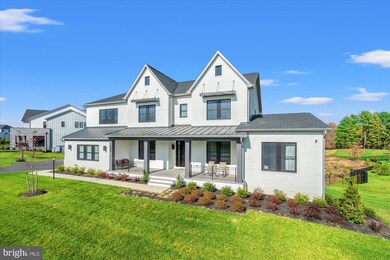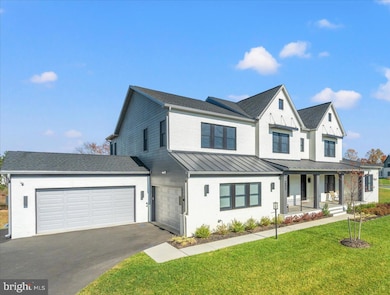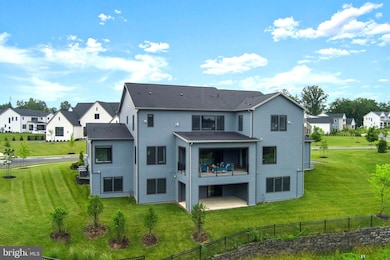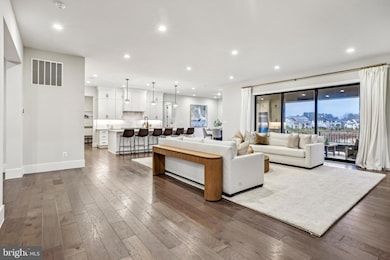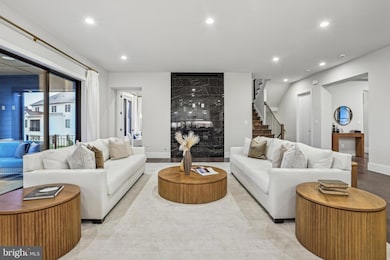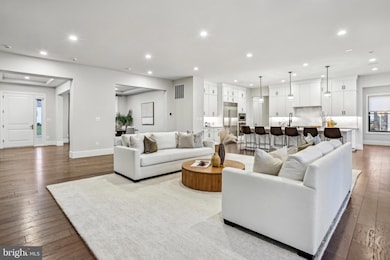
9142 Belvedere Branch Dr Great Falls, VA 22066
Greenway Heights NeighborhoodHighlights
- Water Oriented
- Gourmet Kitchen
- Open Floorplan
- Spring Hill Elementary School Rated A
- Scenic Views
- Deck
About This Home
As of July 2025Seller willing to give a credit for a backyard fence and landscaping. Discover unparalleled privacy and luxury in this stunning Mondrian model home, located in the sought-after Arden community. Set on nearly an acre, this home backs to a tranquil pond surrounded by protected natural landscapes, offering the coveted yet rarely available combination of seclusion and views.
This home features a dedicated multi-generational suite with its own private living space, bedroom, and washer/dryer hookup. The upper level loft is bright and spacious—a perfect informal living space. The private primary suite spans an entire wing of the upper level, while large secondary bedrooms each feature en suite baths and walk-in closets.
The gourmet kitchen is a chef’s dream, outfitted with Wolf/SubZero appliances, a large island, stacked cabinetry, and breakfast room with spectacular views. It flows seamlessly into the open floor plan including the luxury outdoor living area, which includes a covered porch with motorized screens and beautiful views of the community pond. A rare four-car garage and thoughtful upgrades throughout complete this exceptional home.
Other features include a full walkout basement with 10 foot ceilings & a covered patio, marble fireplace, ready to install elevator shaft, sprinkler system, hardwired alarm system including exterior cameras, dual electric car chargers, and much more.
Home Details
Home Type
- Single Family
Est. Annual Taxes
- $36,443
Year Built
- Built in 2023
Lot Details
- 0.83 Acre Lot
- Sprinkler System
- Property is in excellent condition
- Property is zoned 110, R-1(RESIDENTIAL 1 DU/AC)
HOA Fees
- $127 Monthly HOA Fees
Parking
- 4 Car Direct Access Garage
- Side Facing Garage
- Garage Door Opener
Property Views
- Pond
- Scenic Vista
- Woods
Home Design
- Contemporary Architecture
- Farmhouse Style Home
- Brick Exterior Construction
- Asphalt Roof
- Concrete Perimeter Foundation
- HardiePlank Type
Interior Spaces
- Property has 3 Levels
- Open Floorplan
- High Ceiling
- Recessed Lighting
- Gas Fireplace
- Low Emissivity Windows
- Insulated Windows
- Double Hung Windows
- French Doors
- Sliding Doors
- ENERGY STAR Qualified Doors
- Family Room Off Kitchen
- Formal Dining Room
- Wood Flooring
- Attic
Kitchen
- Gourmet Kitchen
- Breakfast Area or Nook
- Built-In Oven
- Stove
- Built-In Microwave
- Dishwasher
- Stainless Steel Appliances
- Kitchen Island
- Upgraded Countertops
- Disposal
Bedrooms and Bathrooms
- En-Suite Bathroom
- Walk-In Closet
- Soaking Tub
- Bathtub with Shower
- Walk-in Shower
Laundry
- Laundry on main level
- Dryer
- Washer
Finished Basement
- Walk-Out Basement
- Interior and Rear Basement Entry
- Natural lighting in basement
Outdoor Features
- Water Oriented
- Property is near a pond
- Deck
- Enclosed patio or porch
Schools
- Spring Hill Elementary School
- Cooper Middle School
- Langley High School
Utilities
- Central Heating and Cooling System
- Natural Gas Water Heater
Community Details
- Association fees include trash, snow removal, common area maintenance
- Built by Toll Brothers
- Arden Subdivision, Mondrian Floorplan
- Property Manager
Listing and Financial Details
- Assessor Parcel Number 0194 30 0028
Ownership History
Purchase Details
Home Financials for this Owner
Home Financials are based on the most recent Mortgage that was taken out on this home.Similar Homes in the area
Home Values in the Area
Average Home Value in this Area
Purchase History
| Date | Type | Sale Price | Title Company |
|---|---|---|---|
| Bargain Sale Deed | $3,089,406 | Westminster Title |
Property History
| Date | Event | Price | Change | Sq Ft Price |
|---|---|---|---|---|
| 07/21/2025 07/21/25 | Sold | $3,235,000 | -1.1% | $399 / Sq Ft |
| 07/02/2025 07/02/25 | For Sale | $3,270,000 | +5.8% | $403 / Sq Ft |
| 10/02/2023 10/02/23 | For Sale | $3,089,406 | 0.0% | $530 / Sq Ft |
| 09/28/2023 09/28/23 | Sold | $3,089,406 | -- | $530 / Sq Ft |
| 09/28/2023 09/28/23 | Pending | -- | -- | -- |
Tax History Compared to Growth
Tax History
| Year | Tax Paid | Tax Assessment Tax Assessment Total Assessment is a certain percentage of the fair market value that is determined by local assessors to be the total taxable value of land and additions on the property. | Land | Improvement |
|---|---|---|---|---|
| 2023 | $35,709 | $983,000 | $983,000 | -- |
| 2022 | $10,184 | $873,000 | $873,000 | $0 |
Agents Affiliated with this Home
-
Khalil El-Ghoul

Seller's Agent in 2025
Khalil El-Ghoul
Glass House Real Estate
(571) 235-4821
6 in this area
424 Total Sales
-
Viktorija Piano

Buyer's Agent in 2025
Viktorija Piano
Keller Williams Realty
(571) 241-5807
1 in this area
250 Total Sales
-
datacorrect BrightMLS
d
Seller's Agent in 2023
datacorrect BrightMLS
Non Subscribing Office
-
Saad Jamil

Buyer's Agent in 2023
Saad Jamil
Samson Properties
(703) 508-1860
1 in this area
220 Total Sales
Map
Source: Bright MLS
MLS Number: VAFX2253350
APN: 0194-30-0028
- 8902 Chequers Way
- 8912 Gallant Green Dr
- 1246 Daleview Dr
- 1174 Old Tolson Mill Rd
- 1134 Towlston Rd
- 1175 Daleview Dr
- 1109 Towlston Rd
- 1033 Union Church Rd
- 9505 Spinet Ct
- 1017 Towlston Rd
- 1418 Woodhurst Blvd
- Lot 2 Knolewood
- 1448 Laurel Hill Rd
- 8537 Old Dominion Dr
- Lot 15 Knolewood
- 9406 Fairpine Ln
- 8541 Old Dominion Dr
- 9604 Pembroke Place
- 1337 Beulah Rd
- 8437 Sparger St
