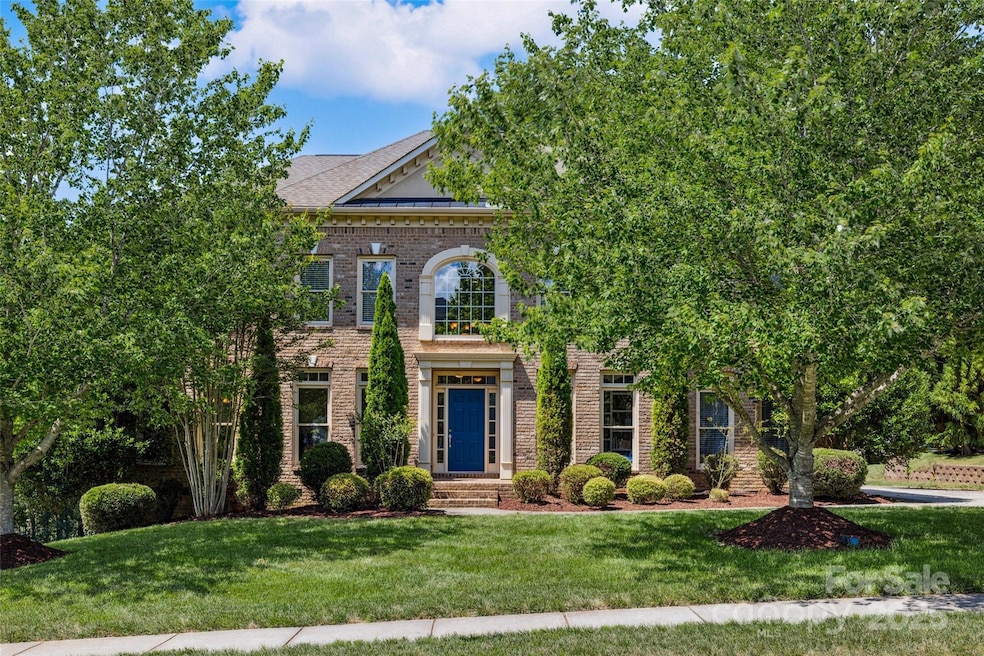
9142 Drayton Ln Fort Mill, SC 29707
Estimated payment $5,340/month
Highlights
- Fitness Center
- Clubhouse
- Pond
- Harrisburg Elementary School Rated A-
- Deck
- Wooded Lot
About This Home
This well appointed John Wieland home sits on a wooded lot, on a well established street. The grand 2 story foyer offers a great entrance as you walk into a nice bright and open foyer. Stunning Whitney plan has formal areas, large two story windows for plenty of light, and a bedroom & bath on the main level. Gourmet kitchen with oversized Granite Island, tons of counter space and storage, Wall Oven, Gas Range and SS Appliances. Upstairs is the large Primary Bedroom with a spa-like Primary Bath featuring Dual Walk In Closets, Split Dual Vanity, Walk In Shower, and Whirlpool Tub. There are 3 other bedrooms and 2 baths on the second. The third floor offers a Bonus Room with great space with many options for use, and another full bath. There is still a ton of Walk In Attic space for storage on the third level. Outside, this home features an Outdoor Kitchen with a Pergola and Patio that is truly incredible. The 3 car garage has epoxy flooring. Close proximity to Clubhouse and amenities.
Listing Agent
Keller Williams Connected Brokerage Email: josh@courtrightgroup.com License #99566 Listed on: 07/10/2025

Co-Listing Agent
Keller Williams Connected Brokerage Email: josh@courtrightgroup.com License #267098
Home Details
Home Type
- Single Family
Est. Annual Taxes
- $3,654
Year Built
- Built in 2005
Lot Details
- Lot Dimensions are 95x150
- Irrigation
- Wooded Lot
- Property is zoned R15
HOA Fees
- $110 Monthly HOA Fees
Parking
- 3 Car Attached Garage
Home Design
- Brick Exterior Construction
- Hardboard
Interior Spaces
- 3-Story Property
- Built-In Features
- Ceiling Fan
- Family Room with Fireplace
- Wood Flooring
- Crawl Space
- Electric Dryer Hookup
Kitchen
- Built-In Oven
- Gas Cooktop
- Range Hood
- Plumbed For Ice Maker
- Dishwasher
- Kitchen Island
- Disposal
Bedrooms and Bathrooms
- Walk-In Closet
- 5 Full Bathrooms
Outdoor Features
- Pond
- Deck
- Patio
- Outdoor Kitchen
Schools
- Indian Land Elementary And Middle School
- Indian Land High School
Utilities
- Forced Air Zoned Heating and Cooling System
- Heating System Uses Natural Gas
- Gas Water Heater
- Cable TV Available
Listing and Financial Details
- Assessor Parcel Number 0010A-0A-124.00
Community Details
Overview
- Cams Association, Phone Number (980) 312-5591
- Built by John Wieland
- Bridgemill Subdivision, Whitney Floorplan
- Mandatory home owners association
Amenities
- Clubhouse
Recreation
- Tennis Courts
- Community Playground
- Fitness Center
- Community Pool
- Trails
Map
Home Values in the Area
Average Home Value in this Area
Tax History
| Year | Tax Paid | Tax Assessment Tax Assessment Total Assessment is a certain percentage of the fair market value that is determined by local assessors to be the total taxable value of land and additions on the property. | Land | Improvement |
|---|---|---|---|---|
| 2024 | $3,654 | $21,864 | $3,000 | $18,864 |
| 2023 | $3,551 | $21,864 | $3,000 | $18,864 |
| 2022 | $3,479 | $21,864 | $3,000 | $18,864 |
| 2021 | $3,409 | $21,864 | $3,000 | $18,864 |
| 2020 | $3,219 | $20,016 | $3,000 | $17,016 |
| 2019 | $6,770 | $20,016 | $3,000 | $17,016 |
| 2018 | $5,337 | $16,400 | $3,000 | $13,400 |
| 2017 | $7,663 | $0 | $0 | $0 |
| 2016 | $7,489 | $0 | $0 | $0 |
| 2015 | $6,305 | $0 | $0 | $0 |
| 2014 | $6,305 | $0 | $0 | $0 |
| 2013 | $6,305 | $0 | $0 | $0 |
Property History
| Date | Event | Price | Change | Sq Ft Price |
|---|---|---|---|---|
| 07/10/2025 07/10/25 | For Sale | $890,000 | +74.9% | $202 / Sq Ft |
| 06/18/2018 06/18/18 | Sold | $509,000 | -1.2% | $116 / Sq Ft |
| 04/14/2018 04/14/18 | Pending | -- | -- | -- |
| 02/27/2018 02/27/18 | For Sale | $515,000 | -- | $117 / Sq Ft |
Purchase History
| Date | Type | Sale Price | Title Company |
|---|---|---|---|
| Warranty Deed | $509,000 | None Available | |
| Deed | $477,270 | -- |
Mortgage History
| Date | Status | Loan Amount | Loan Type |
|---|---|---|---|
| Open | $76,350 | Second Mortgage Made To Cover Down Payment | |
| Previous Owner | $429,543 | Adjustable Rate Mortgage/ARM |
Similar Homes in Fort Mill, SC
Source: Canopy MLS (Canopy Realtor® Association)
MLS Number: 4275785
APN: 0010A-0A-124.00
- 14268 Grantham Ct
- 6458 Chadwell Ct Unit 30
- 5157 Longbrooke Ct
- 5125 Longbrooke Ct
- 5128 Longbrooke Ct
- 4328 Rochard Ln
- 3159 Hartson Pointe Dr
- 16109 Reynolds Dr
- 5020 Forest Hills Place
- 4043 Woodsmill Rd
- 5014 Forest Hills Place
- 7311 Barrington Ridge Dr
- 6029 Kimbrell Heights Dr
- 2785 Disney Place
- 4012 Woodsmill Rd
- 3049 Hartson Pointe Dr
- 7407 Barrington Ridge Dr
- 16016 Reynolds Dr
- 6128 Warrior Ave
- 6103 Warrior Ave
- 11514 Fernleigh Place
- 3161 Hartson Pointe Dr
- 4043 Woodsmill Rd
- 5209 Craftsman Dr Unit 300-208.1407932
- 5209 Craftsman Dr Unit 100-417.1407931
- 5209 Craftsman Dr Unit 100-226.1407928
- 5209 Craftsman Dr Unit 400-203.1407927
- 5209 Craftsman Dr Unit 100-317.1407926
- 15747 Reynolds Dr
- 5209 Craftsman Dr
- 1334 Stoney Creek Ln
- 4104 Flats Main St
- 2001 Cramer Cir
- 3506 Buster Ln
- 1004 Bailes Ridge Ave
- 3206 Salud Ln
- 6309 Rhodins Ln
- 9565 Man o War Rd
- 6225 Majesty Ct
- 607 Fort Mill Hwy






