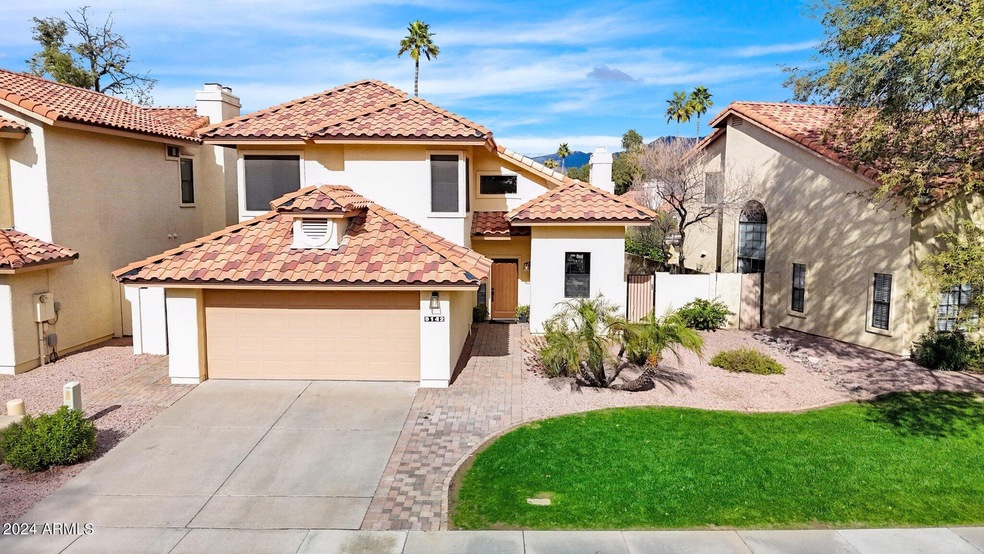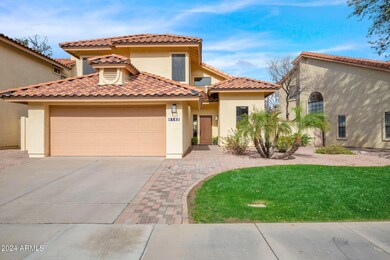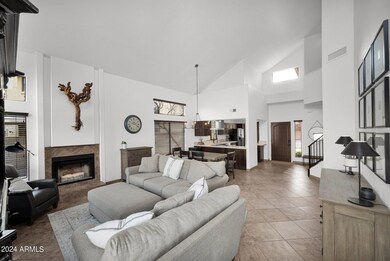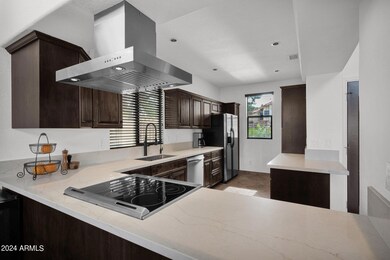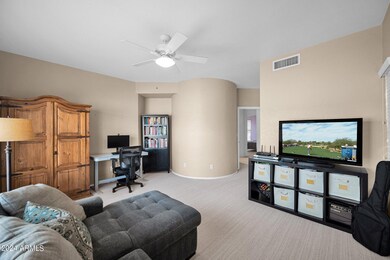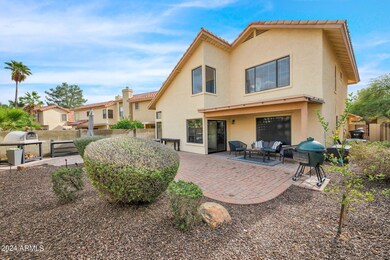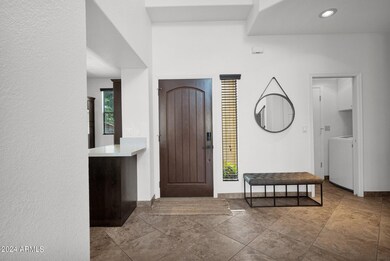
9142 E Laurel Ln Scottsdale, AZ 85260
Shea Corridor NeighborhoodHighlights
- Mountain View
- Clubhouse
- Main Floor Primary Bedroom
- Redfield Elementary School Rated A
- Vaulted Ceiling
- Santa Barbara Architecture
About This Home
As of May 2024Welcome to this exquisite home located in the heart of Scottsdale, where luxury meets convenience! Boasting 4 bedrooms, 2.5 bathrooms, & a recent remodel, this home offers both comfort & sophistication. With modern finishes & tasteful upgrades throughout, the spacious living area is ideal for entertaining guests or enjoying intimate family evenings by the fireplace. Gourmet kitchen is equipped w/ stainless steel appliances, quartz countertops, & ample storage, is a chef's dream. Open floor plan fosters seamless hosting, allowing hosts to engage w/ guests throughout the home. A standout feature of this property is its private back patio, complete with an authentic pizza oven imported from Portugal. Imagine the joy of hosting with family and fire in this inviting outdoor space. Imagine hosting family and friends in the beautiful AZ weather with plenty of green space to run and play and a year round heated community pool and spa. Conveniently located just minutes away from local amenities, freeway access, top-rated schools, and parks. Don't miss the opportunity to make this Scottsdale home your own! Schedule your showing today!
Last Agent to Sell the Property
The Agency License #SA666567000 Listed on: 02/18/2024

Home Details
Home Type
- Single Family
Est. Annual Taxes
- $1,699
Year Built
- Built in 1986
Lot Details
- 5,016 Sq Ft Lot
- Desert faces the front and back of the property
- Block Wall Fence
HOA Fees
- $150 Monthly HOA Fees
Parking
- 2 Car Garage
Home Design
- Santa Barbara Architecture
- Wood Frame Construction
- Tile Roof
- Stucco
Interior Spaces
- 1,822 Sq Ft Home
- 2-Story Property
- Vaulted Ceiling
- Double Pane Windows
- Family Room with Fireplace
- Mountain Views
Kitchen
- Kitchen Updated in 2022
- Eat-In Kitchen
- Granite Countertops
Flooring
- Floors Updated in 2021
- Carpet
- Tile
Bedrooms and Bathrooms
- 4 Bedrooms
- Primary Bedroom on Main
- Bathroom Updated in 2022
- Primary Bathroom is a Full Bathroom
- 2.5 Bathrooms
- Dual Vanity Sinks in Primary Bathroom
Schools
- Redfield Elementary School
- Desert Canyon Middle School
- Desert Mountain High School
Utilities
- Refrigerated Cooling System
- Heating Available
- High Speed Internet
- Cable TV Available
Additional Features
- Covered patio or porch
- Property is near a bus stop
Listing and Financial Details
- Tax Lot 18
- Assessor Parcel Number 217-48-115-A
Community Details
Overview
- Association fees include ground maintenance, front yard maint
- Berryessa Association, Phone Number (602) 277-4418
- Berryessa Lot 1 120 Subdivision
Amenities
- Clubhouse
- Recreation Room
Recreation
- Community Playground
- Community Pool
- Bike Trail
Ownership History
Purchase Details
Home Financials for this Owner
Home Financials are based on the most recent Mortgage that was taken out on this home.Purchase Details
Home Financials for this Owner
Home Financials are based on the most recent Mortgage that was taken out on this home.Purchase Details
Home Financials for this Owner
Home Financials are based on the most recent Mortgage that was taken out on this home.Purchase Details
Home Financials for this Owner
Home Financials are based on the most recent Mortgage that was taken out on this home.Purchase Details
Home Financials for this Owner
Home Financials are based on the most recent Mortgage that was taken out on this home.Purchase Details
Home Financials for this Owner
Home Financials are based on the most recent Mortgage that was taken out on this home.Purchase Details
Home Financials for this Owner
Home Financials are based on the most recent Mortgage that was taken out on this home.Similar Homes in Scottsdale, AZ
Home Values in the Area
Average Home Value in this Area
Purchase History
| Date | Type | Sale Price | Title Company |
|---|---|---|---|
| Warranty Deed | $720,000 | First American Title Insurance | |
| Warranty Deed | $255,000 | Driggs Title Agency | |
| Warranty Deed | $365,000 | Magnus Title Agency | |
| Warranty Deed | $349,000 | Title Partners Of Phoenix Ll | |
| Interfamily Deed Transfer | -- | Title Partners Of Phoenix Ll | |
| Interfamily Deed Transfer | -- | Fidelity National Title | |
| Warranty Deed | $187,500 | Transnation Title Insurance |
Mortgage History
| Date | Status | Loan Amount | Loan Type |
|---|---|---|---|
| Previous Owner | $100,000 | Credit Line Revolving | |
| Previous Owner | $215,000 | New Conventional | |
| Previous Owner | $75,500 | Credit Line Revolving | |
| Previous Owner | $188,500 | New Conventional | |
| Previous Owner | $193,206 | New Conventional | |
| Previous Owner | $365,000 | New Conventional | |
| Previous Owner | $244,300 | New Conventional | |
| Previous Owner | $165,000 | Purchase Money Mortgage | |
| Previous Owner | $168,750 | Seller Take Back |
Property History
| Date | Event | Price | Change | Sq Ft Price |
|---|---|---|---|---|
| 06/01/2024 06/01/24 | Rented | $3,097 | 0.0% | -- |
| 05/24/2024 05/24/24 | Under Contract | -- | -- | -- |
| 05/15/2024 05/15/24 | For Rent | $3,097 | 0.0% | -- |
| 05/06/2024 05/06/24 | Sold | $720,000 | -2.0% | $395 / Sq Ft |
| 04/05/2024 04/05/24 | Pending | -- | -- | -- |
| 03/19/2024 03/19/24 | Price Changed | $735,000 | 0.0% | $403 / Sq Ft |
| 03/19/2024 03/19/24 | For Sale | $735,000 | -1.3% | $403 / Sq Ft |
| 03/03/2024 03/03/24 | Pending | -- | -- | -- |
| 02/29/2024 02/29/24 | For Sale | $745,000 | -- | $409 / Sq Ft |
Tax History Compared to Growth
Tax History
| Year | Tax Paid | Tax Assessment Tax Assessment Total Assessment is a certain percentage of the fair market value that is determined by local assessors to be the total taxable value of land and additions on the property. | Land | Improvement |
|---|---|---|---|---|
| 2025 | $2,060 | $30,222 | -- | -- |
| 2024 | $1,699 | $28,783 | -- | -- |
| 2023 | $1,699 | $44,250 | $8,850 | $35,400 |
| 2022 | $1,617 | $34,130 | $6,820 | $27,310 |
| 2021 | $1,754 | $33,030 | $6,600 | $26,430 |
| 2020 | $1,738 | $30,670 | $6,130 | $24,540 |
| 2019 | $1,687 | $30,000 | $6,000 | $24,000 |
| 2018 | $1,648 | $26,460 | $5,290 | $21,170 |
| 2017 | $1,555 | $25,960 | $5,190 | $20,770 |
| 2016 | $1,525 | $24,700 | $4,940 | $19,760 |
| 2015 | $1,465 | $23,310 | $4,660 | $18,650 |
Agents Affiliated with this Home
-
Nichole Black
N
Seller's Agent in 2024
Nichole Black
Fathom Realty
(602) 622-5364
4 in this area
20 Total Sales
-
Mark Sloat CFP®

Seller's Agent in 2024
Mark Sloat CFP®
The Agency
(480) 628-8691
2 in this area
151 Total Sales
-
Jennifer Sloat

Seller Co-Listing Agent in 2024
Jennifer Sloat
The Agency
(602) 284-3259
1 in this area
56 Total Sales
-
Cathy Fassero

Buyer's Agent in 2024
Cathy Fassero
Compass
(602) 317-4123
73 Total Sales
Map
Source: Arizona Regional Multiple Listing Service (ARMLS)
MLS Number: 6665635
APN: 217-48-115A
- 11805 N 90th Way
- 12125 N 91st Way
- 9015 E Altadena Ave
- 8877 E Riviera Dr
- 9160 E Wethersfield Rd
- 8951 E Wethersfield Rd Unit 34
- 9419 E Riviera Dr
- 9035 E Lupine Ave
- 8925 E Ann Way Unit 5
- 8812 E Riviera Dr
- 9415 E Laurel Ln
- 9330 E Kalil Dr
- 11260 N 92nd St Unit 2023
- 11260 N 92nd St Unit 1060
- 11260 N 92nd St Unit 1102
- 8972 E Arizona Park Place
- 9369 E Ann Way
- 9466 E Laurel Ln
- 9417 E Charter Oak Dr
- 8924 E Charter Oak Dr
