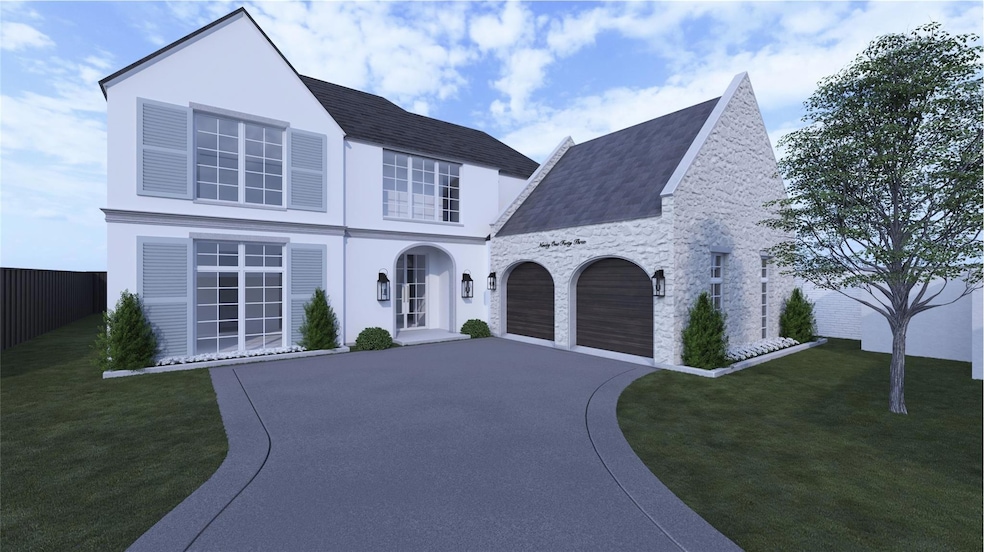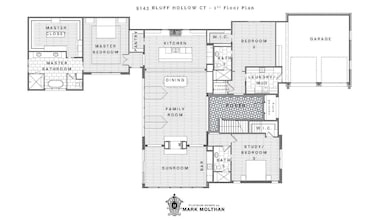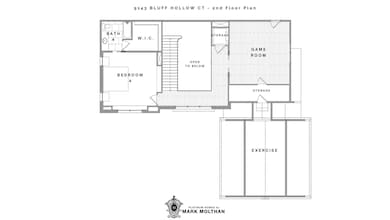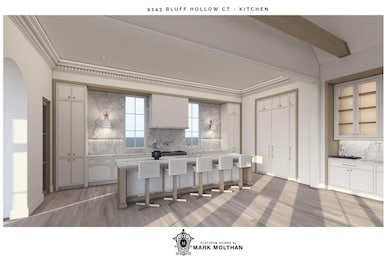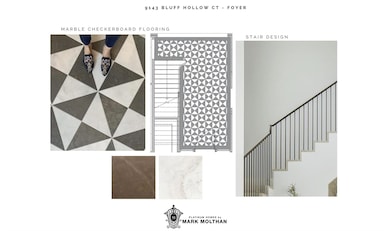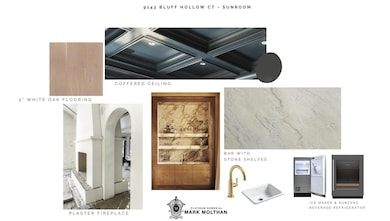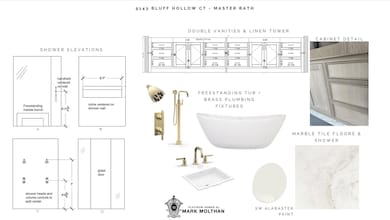
9143 Bluff Hollow Ct Dallas, TX 75220
Cochran Hollow NeighborhoodEstimated payment $19,909/month
Highlights
- Commercial Range
- 0.32 Acre Lot
- Family Room with Fireplace
- Built-In Refrigerator
- Open Floorplan
- Vaulted Ceiling
About This Home
Discover refined living in this exceptional new construction by Platinum Series Homes by Mark Molthan, nestled within the exclusive gated enclave of The Bluffs at Cochran Chapel. Thoughtfully designed with timeless elegance and luxurious finishes. The expansive layout features a large open dining area seamlessly connected to the bespoke chef’s kitchen and inviting family room—perfect for entertaining. The kitchen is outfitted with premium Sub-Zero and Wolf appliances, striking marble countertops, and custom cabinetry that blends beauty with functionality. A posh wet bar anchors the sun-drenched sunroom, complete with a double-sided fireplace and panoramic views of the spacious backyard. The oversized two-car garage provides ample storage and convenience. The first-floor Primary Suite offers a tranquil retreat with a spa-inspired bath and generous walk-in closet. An additional Guest Room and a spacious Study are also located on the main level for flexible living options. Elevator Ready!Upstairs, enjoy a large Game Room, private Guest Suite, and fully equipped Exercise Room—each thoughtfully designed for comfort and versatility.Estimated completion: Summer 2025. This is a rare opportunity to own a beautifully curated home in one of Dallas’ most coveted gated communities.
Listing Agent
Katie Schortman Brokerage Phone: 214-206-7648 License #0647358 Listed on: 04/23/2025
Home Details
Home Type
- Single Family
Est. Annual Taxes
- $15,645
Year Built
- Built in 2024
Lot Details
- 0.32 Acre Lot
- Lot Dimensions are 75x189
- Wood Fence
- Brick Fence
- Sprinkler System
HOA Fees
- $250 Monthly HOA Fees
Parking
- 2 Car Attached Garage
- Epoxy
- Garage Door Opener
Home Design
- Slab Foundation
- Slate Roof
- Composition Roof
Interior Spaces
- 5,113 Sq Ft Home
- 2-Story Property
- Open Floorplan
- Wet Bar
- Wired For A Flat Screen TV
- Vaulted Ceiling
- Decorative Lighting
- Double Sided Fireplace
- ENERGY STAR Qualified Windows
- Family Room with Fireplace
- 2 Fireplaces
Kitchen
- Eat-In Kitchen
- Commercial Range
- Built-In Gas Range
- Commercial Grade Vent
- Microwave
- Built-In Refrigerator
- Ice Maker
- Dishwasher
- Wine Cooler
- Kitchen Island
- Granite Countertops
- Disposal
Flooring
- Wood
- Marble
- Ceramic Tile
Bedrooms and Bathrooms
- 4 Bedrooms
- Walk-In Closet
- 4 Full Bathrooms
- Double Vanity
Laundry
- Laundry in Utility Room
- Washer and Electric Dryer Hookup
Home Security
- Carbon Monoxide Detectors
- Fire and Smoke Detector
Eco-Friendly Details
- Energy-Efficient Appliances
- Energy-Efficient HVAC
- Energy-Efficient Insulation
Schools
- Polk Elementary School
- Jefferson High School
Utilities
- Central Heating and Cooling System
- High Speed Internet
- Cable TV Available
Community Details
- Association fees include ground maintenance
- Platinum Development HOA, Phone Number (214) 491-8535
- Bluffs Cochran Chapel Subdivision
- Mandatory home owners association
Listing and Financial Details
- Legal Lot and Block 12 / A/507
- Assessor Parcel Number 005075000A0120000
Map
Home Values in the Area
Average Home Value in this Area
Tax History
| Year | Tax Paid | Tax Assessment Tax Assessment Total Assessment is a certain percentage of the fair market value that is determined by local assessors to be the total taxable value of land and additions on the property. | Land | Improvement |
|---|---|---|---|---|
| 2025 | $15,645 | $1,695,750 | $850,000 | $845,750 |
| 2024 | $15,645 | $700,000 | $700,000 | -- |
| 2023 | $15,645 | $700,000 | $700,000 | $0 |
| 2022 | $12,502 | $500,000 | $500,000 | $0 |
| 2021 | $6,547 | $248,190 | $248,190 | $0 |
Property History
| Date | Event | Price | Change | Sq Ft Price |
|---|---|---|---|---|
| 04/23/2025 04/23/25 | For Sale | $3,395,000 | -- | $664 / Sq Ft |
Purchase History
| Date | Type | Sale Price | Title Company |
|---|---|---|---|
| Warranty Deed | -- | Capital Title | |
| Deed | -- | Capital Title |
Mortgage History
| Date | Status | Loan Amount | Loan Type |
|---|---|---|---|
| Open | $1,953,099 | Construction | |
| Previous Owner | $1,770,000 | New Conventional |
Similar Homes in the area
Source: North Texas Real Estate Information Systems (NTREIS)
MLS Number: 20905663
APN: 005075000A0120000
- 4180 Wilada Dr
- 9111 Bluff Hollow Ct
- 9102 Bluff Hollow Ct
- 4184 Rosa Rd
- 4130 Cochran Chapel Rd
- 4350 Cochran Chapel Cir
- 9131 Valley Chapel Ln
- 4511 Watauga Rd
- 4015 Wellingshire Ln
- 4210 Gloster Rd
- 4280 Shorecrest Dr
- 4306 Gloster Rd
- 4000 W Northwest Hwy
- 4415 Enfield Dr
- 3959 Bowie Ln
- 3936 Bowie Ln
- 3912 Bowie Ln
- 4311 Brookview Dr
- 4415 Gloster Rd
- 4206 Woodfin Dr
- 4150 Woodcreek Dr
- 9123 Chapel Valley Rd
- 4120 Cochran Chapel Rd
- 9127 Valley Chapel Ln
- 4280 Shorecrest Dr
- 3943 Bowie Ln
- 4311 Brookview Dr
- 4159 Clover Ln
- 3932 Cortez Dr
- 8728 Glencrest Ln
- 3900 W Northwest Hwy
- 8502 Ridgelea St
- 3808 Shorecrest Dr
- 3917 Hawick Ln
- 4922 W Northwest Hwy
- 3850 W Northwest Hwy
- 3811 Lenel Dr
- 3813 Cortez Dr
- 3842 W Northwest Hwy
- 4328 Taos Rd
