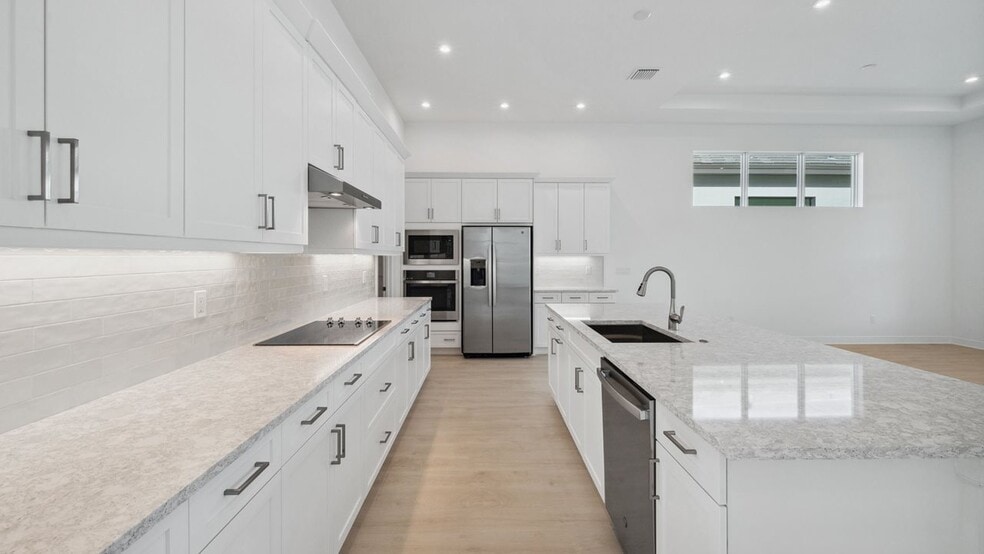
NEW CONSTRUCTION
AVAILABLE
9143 SW Esule Way Port St. Lucie, FL 34987
PGA Village Verano - Carson CollectionEstimated payment $3,772/month
Total Views
643
2
Beds
2
Baths
1,968
Sq Ft
$264
Price per Sq Ft
Highlights
- Golf Course Community
- New Construction
- Clubhouse
- Fitness Center
- Community Lake
- Community Indoor Pool
About This Home
The Coastal Elevation Julia floorplan home features 2 bedrooms, Flex Room, and 2 baths within an open-concept design. The kitchen includes upgraded cabinets, under-cabinet lighting, crown molding, Cambria Quartz countertops, and GE appliances. Tray ceilings throughout the home add architectural interest. The owner s suite has a Deluxe Extended Shower with a frameless brushed nickel enclosure. The secondary bath features a shower instead of a tub. Laminate flooring runs throughout the home.
Sales Office
Hours
Monday - Sunday
10:00 AM - 6:00 PM
Office Address
9250 SW Visconti Way
Port Saint Lucie, FL 34986
Driving Directions
Home Details
Home Type
- Single Family
HOA Fees
- $511 Monthly HOA Fees
Parking
- 2 Car Garage
Home Design
- New Construction
Interior Spaces
- 1-Story Property
Bedrooms and Bathrooms
- 2 Bedrooms
- 2 Full Bathrooms
Community Details
Overview
- Community Lake
- Views Throughout Community
Amenities
- Clubhouse
- Community Center
- Planned Social Activities
Recreation
- Golf Course Community
- Tennis Courts
- Community Basketball Court
- Pickleball Courts
- Community Playground
- Fitness Center
- Community Indoor Pool
- Dog Park
- Event Lawn
- Trails
Map
Other Move In Ready Homes in PGA Village Verano - Carson Collection
About the Builder
Kolter Homes is committed to building valued residences and in "Creating Better Communities." Kolter Homes knows that homebuyers don't just purchase a home, they purchase a dream and a lifestyle. With that in mind, Kolter Homes' team strives to deliver the desirable finishes and amenities for today's demanding market. Kolter Homes' Design Studio offers a menu of finishes which are among the most sought after in the industry - including Green Builder Options so that customers can take advantage of the newest energy efficient home options.
Nearby Homes
- 9125 SW Esule Way
- 11725 MacElli Way
- 9298 Lorenzo Way
- 9322 Lorenzo Way
- 11695 MacElli Way
- Central Park
- 11635 MacElli Way
- Astor Creek Golf and Country Club - Hudson Collection
- Astor Creek Golf and Country Club - Cassidy Collection
- Astor Creek Golf and Country Club - Thompson Collection
- Astor Creek Golf and Country Club - Madison Collection
- Central Park
- Central Park
- 2565 SW Salzedo Ave
- 8311 Calumet Ct
- 2607 SW Fair Isle Rd
- 9742 SW Triton Way
- PGA Village Verano - Monroe Collection
- Central Park - Townhomes
- 12910 SW Forli Way
