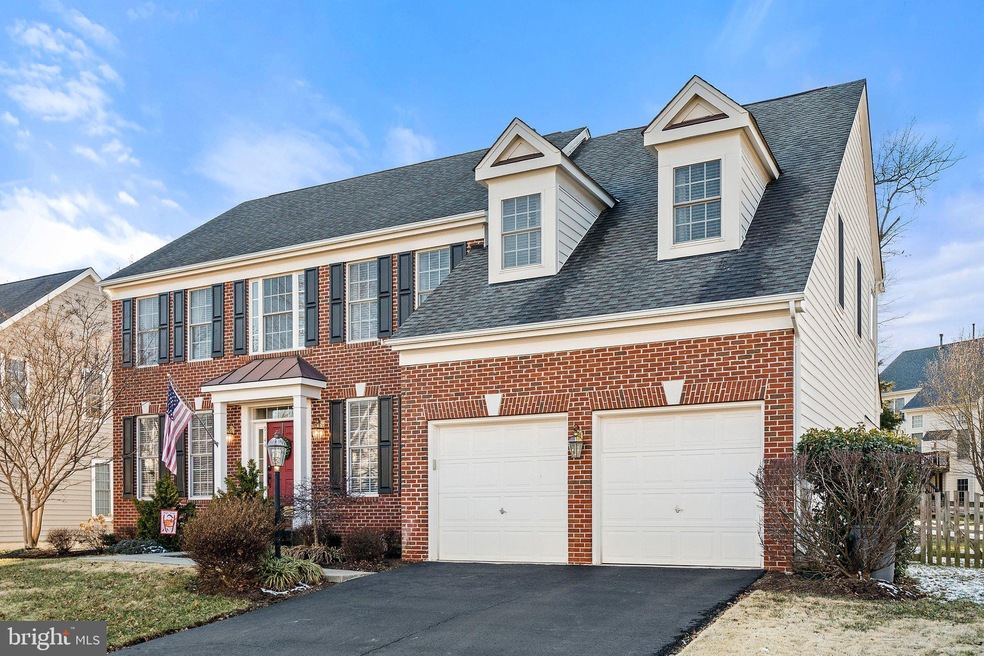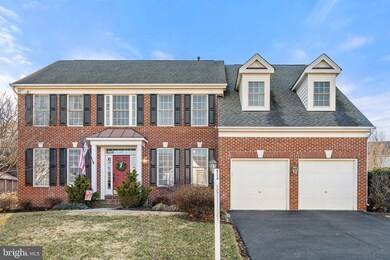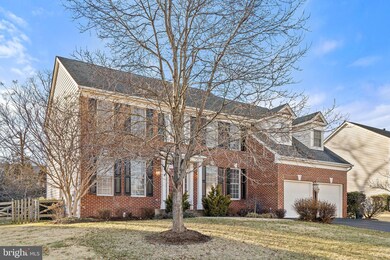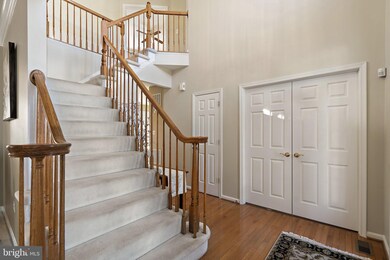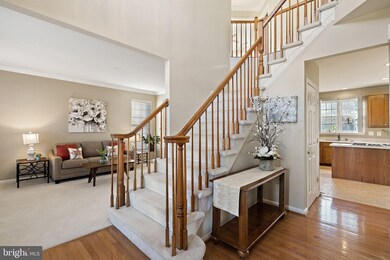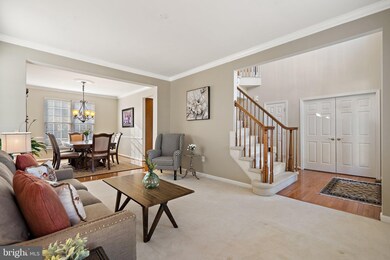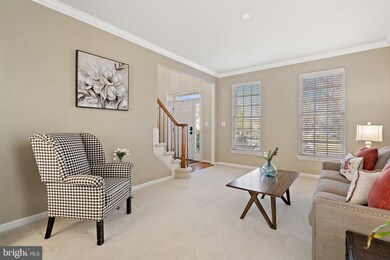
9144 Big Springs Loop Bristow, VA 20136
Linton Hall NeighborhoodHighlights
- Fitness Center
- View of Trees or Woods
- Colonial Architecture
- Victory Elementary School Rated A-
- Lake Privileges
- Community Lake
About This Home
As of March 2022Welcome home to 9144 Big Springs Loop in amenity rich Victory Lakes community. This Eton model boasts approximately 3500 square feet of finished, livable space to include 4 bedrooms and 2.5 bathrooms over 3 levels. Step inside to the welcoming main level with open foyer. The formal Living Room and Dining Room enhance to the traditional charm of this home. Oversized Family Room off of the Kitchen has a gas fireplace. The eat-in kitchen has center island with gas cooktop, double wall ovens, and access to the expansive rear deck. The Mud Room off of the kitchen has newer washer/dryer. To complete the main level living there is a half bath for guests to use and a designated Office.
Upstairs has four bedrooms and two full baths. The primary bedroom offers a sitting room and spacious, walk in closet. Primary bathroom has soaking tub, separate shower and two sinks. Three additional bedrooms and an additional full bathroom are also present upstairs.
The basement is large and has additional unfinished space which can be finished to utilize for more livable space. Rough in bathroom is also present. Walk out to large rear yard, fully fenced. Enjoy evenings on expansive deck that backs to trees. Landscape and hardscape in both front and year yards.
Additional information: Radon Abatement System present, French Drain present, all window trim has been replaced with white PVC. Dual Zone HVAC. Transferrable home warranty through Old Republic.
Victory Lakes is an amenity rich community with much to offer. This home is in walking distance to Club House with pool, basketball courts, tennis courts, tot lots and more. Open House 2/19 1-3pm. Offers due Monday, Feb 21 by 3pm.
Home Details
Home Type
- Single Family
Est. Annual Taxes
- $6,576
Year Built
- Built in 2003
Lot Details
- 10,102 Sq Ft Lot
- Back Yard Fenced
- Extensive Hardscape
- Property is in very good condition
- Property is zoned R4
HOA Fees
- $91 Monthly HOA Fees
Parking
- 2 Car Direct Access Garage
- Front Facing Garage
- Garage Door Opener
Home Design
- Colonial Architecture
- Brick Exterior Construction
- Concrete Perimeter Foundation
Interior Spaces
- Property has 3 Levels
- Traditional Floor Plan
- Ceiling Fan
- Fireplace With Glass Doors
- Screen For Fireplace
- Brick Fireplace
- Gas Fireplace
- Window Treatments
- Family Room Off Kitchen
- Living Room
- Formal Dining Room
- Den
- Recreation Room
- Carpet
- Views of Woods
Kitchen
- Eat-In Kitchen
- Double Oven
- Cooktop
- Built-In Microwave
- Extra Refrigerator or Freezer
- Ice Maker
- Dishwasher
- Kitchen Island
- Disposal
Bedrooms and Bathrooms
- 4 Bedrooms
- En-Suite Bathroom
- Walk-In Closet
- Soaking Tub
- Walk-in Shower
Laundry
- Laundry on main level
- Dryer
- Washer
Partially Finished Basement
- Heated Basement
- Interior and Exterior Basement Entry
- Sump Pump
- Shelving
- Space For Rooms
- Natural lighting in basement
Outdoor Features
- Lake Privileges
- Deck
- Exterior Lighting
Schools
- Victory Elementary School
- Marsteller Middle School
- Patriot High School
Utilities
- Forced Air Heating and Cooling System
- Natural Gas Water Heater
Listing and Financial Details
- Home warranty included in the sale of the property
- Tax Lot 31
- Assessor Parcel Number 7496-81-7399
Community Details
Overview
- Association fees include management, pool(s), reserve funds, road maintenance, snow removal, trash
- Victory Lakes Community Association
- Pembrooke Subdivision
- Property Manager
- Community Lake
Amenities
- Common Area
- Clubhouse
Recreation
- Tennis Courts
- Community Basketball Court
- Community Playground
- Fitness Center
- Community Pool
- Jogging Path
Ownership History
Purchase Details
Home Financials for this Owner
Home Financials are based on the most recent Mortgage that was taken out on this home.Purchase Details
Home Financials for this Owner
Home Financials are based on the most recent Mortgage that was taken out on this home.Purchase Details
Home Financials for this Owner
Home Financials are based on the most recent Mortgage that was taken out on this home.Similar Homes in the area
Home Values in the Area
Average Home Value in this Area
Purchase History
| Date | Type | Sale Price | Title Company |
|---|---|---|---|
| Warranty Deed | $810,000 | Stewart Title Guaranty Company | |
| Deed | $382,000 | Central Title | |
| Deed | $431,070 | -- |
Mortgage History
| Date | Status | Loan Amount | Loan Type |
|---|---|---|---|
| Previous Owner | $279,000 | New Conventional | |
| Previous Owner | $343,800 | New Conventional | |
| Previous Owner | $250,000 | Credit Line Revolving | |
| Previous Owner | $160,000 | Credit Line Revolving | |
| Previous Owner | $322,700 | New Conventional |
Property History
| Date | Event | Price | Change | Sq Ft Price |
|---|---|---|---|---|
| 06/24/2022 06/24/22 | Rented | $3,600 | -99.6% | -- |
| 06/18/2022 06/18/22 | Under Contract | -- | -- | -- |
| 03/08/2022 03/08/22 | Sold | $810,000 | +11.0% | $232 / Sq Ft |
| 02/18/2022 02/18/22 | For Sale | $730,000 | +91.1% | $209 / Sq Ft |
| 01/12/2012 01/12/12 | Sold | $382,000 | 0.0% | $109 / Sq Ft |
| 12/30/2011 12/30/11 | Pending | -- | -- | -- |
| 12/13/2011 12/13/11 | For Sale | $382,000 | 0.0% | $109 / Sq Ft |
| 12/01/2011 12/01/11 | Pending | -- | -- | -- |
| 11/09/2011 11/09/11 | For Sale | $382,000 | 0.0% | $109 / Sq Ft |
| 11/08/2011 11/08/11 | Off Market | $382,000 | -- | -- |
| 11/07/2011 11/07/11 | For Sale | $382,000 | 0.0% | $109 / Sq Ft |
| 10/16/2011 10/16/11 | Pending | -- | -- | -- |
| 10/14/2011 10/14/11 | Price Changed | $382,000 | 0.0% | $109 / Sq Ft |
| 10/14/2011 10/14/11 | For Sale | $382,000 | +1.9% | $109 / Sq Ft |
| 09/05/2011 09/05/11 | Pending | -- | -- | -- |
| 08/27/2011 08/27/11 | Price Changed | $375,000 | -6.2% | $107 / Sq Ft |
| 05/02/2011 05/02/11 | For Sale | $399,900 | -- | $115 / Sq Ft |
Tax History Compared to Growth
Tax History
| Year | Tax Paid | Tax Assessment Tax Assessment Total Assessment is a certain percentage of the fair market value that is determined by local assessors to be the total taxable value of land and additions on the property. | Land | Improvement |
|---|---|---|---|---|
| 2024 | $6,880 | $691,800 | $186,000 | $505,800 |
| 2023 | $6,568 | $631,200 | $172,700 | $458,500 |
| 2022 | $6,704 | $595,000 | $167,600 | $427,400 |
| 2021 | $6,576 | $540,000 | $152,400 | $387,600 |
| 2020 | $7,694 | $496,400 | $152,400 | $344,000 |
| 2019 | $7,257 | $468,200 | $146,900 | $321,300 |
| 2018 | $5,682 | $470,600 | $146,900 | $323,700 |
| 2017 | $5,811 | $472,500 | $146,900 | $325,600 |
| 2016 | $5,910 | $485,400 | $146,900 | $338,500 |
| 2015 | $5,611 | $478,200 | $144,400 | $333,800 |
| 2014 | $5,611 | $450,600 | $139,800 | $310,800 |
Agents Affiliated with this Home
-
Steven Spear

Seller's Agent in 2022
Steven Spear
Century 21 Redwood Realty
(703) 928-7119
1 in this area
30 Total Sales
-
Rachel Shepherd

Seller's Agent in 2022
Rachel Shepherd
Spring Hill Real Estate, LLC.
(703) 929-4729
3 in this area
77 Total Sales
-
Wilhelmina Spear

Seller Co-Listing Agent in 2022
Wilhelmina Spear
Century 21 Redwood Realty
(571) 436-0907
15 Total Sales
-
Samuel Song

Buyer's Agent in 2022
Samuel Song
Weichert Corporate
(703) 819-9362
1 in this area
35 Total Sales
-

Seller's Agent in 2012
Liz Parsons
Keller Williams Fairfax Gateway
(703) 901-2985
23 Total Sales
-
John Nolan

Buyer's Agent in 2012
John Nolan
Pearson Smith Realty LLC
(703) 989-9206
15 Total Sales
Map
Source: Bright MLS
MLS Number: VAPW2020140
APN: 7496-81-7399
- 12841 Victory Lakes Loop
- 9226 Campfire Ct
- 8711 Farnham Way
- 9129 Autumn Glory Ln
- 8754 Grantham Ct
- 12253 Tulane Falls Dr
- 9318 Crestview Ridge Dr
- 9326 Crestview Ridge Dr
- 0 Sanctuary Way Unit VAPW2075712
- 12205 Desoto Falls Ct
- 12902 Martingale Ct
- 214 Crestview Ridge Dr
- 8623 Airwick Ln
- 9207 Cascade Falls Dr
- 13015 Bourne Place
- 9338 Falling Water Dr
- 9278 Glen Meadow Ln
- 12931 Brigstock Ct
- 12905 Ness Hollow Ct
- 9078 Brewer Creek Place
