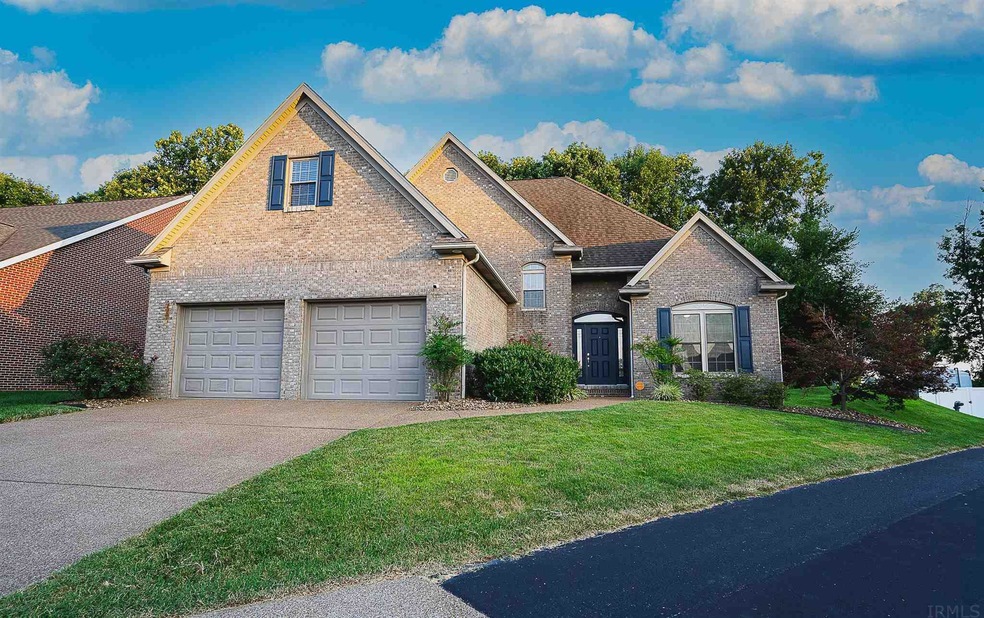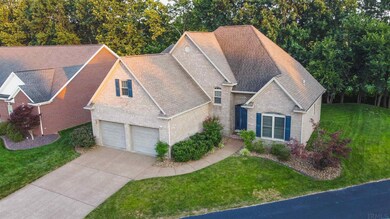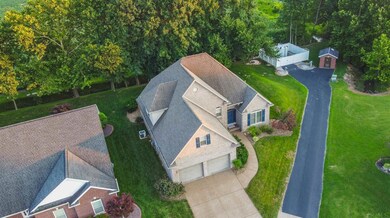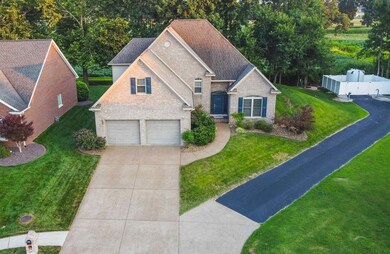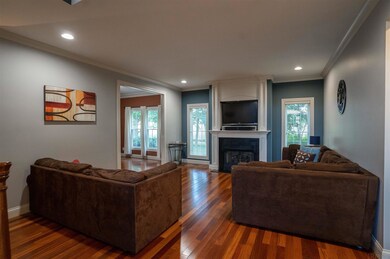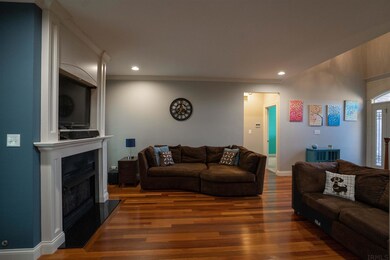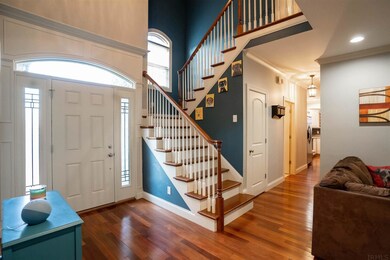
9144 Halston Cir Newburgh, IN 47630
Estimated Value: $420,000 - $430,000
Highlights
- Primary Bedroom Suite
- Wood Flooring
- Community Whirlpool Spa
- Newburgh Elementary School Rated A-
- 2 Car Attached Garage
- Home Security System
About This Home
As of August 2021Welcome home to Halston Manor. This elegant one and half story home consists of 4 bedrooms with bonus room and 2 1/2 baths. Walking in the front door you're sure to notice the beautiful Brazilian Teak wood floors, and gas-burning fireplace with floor to ceiling mantle. Connecting to the living room is the formal dining room which leads you in to your large kitchen with stainless steel appliances, and another eat-in dining area. The primary bedroom is also located on the main level with en suite including double vanity, soaking tub, shower, and walk-in closet. There is also a 1/2 bath downstairs, and the laundry room includes a closet with lots of storage. Through the laundry room leads you into a deep 2 car garage. Upstairs are three other large bedrooms with good sized closets, attic / storage space, and another full bath with double vanity and shower / tub combo. There is also a large linen closet across from the full bath. Lastly is the bonus room for fun and enjoyment. The home also has three thermostats that control downstairs, upstairs, and one for the bonus room. Wonderfully located close to all of Newburgh and the lively east-side of Evansville.
Home Details
Home Type
- Single Family
Est. Annual Taxes
- $2,560
Year Built
- Built in 2006
Lot Details
- 0.36 Acre Lot
- Lot Dimensions are 50x314
- Level Lot
- Irregular Lot
Parking
- 2 Car Attached Garage
Home Design
- Brick Exterior Construction
- Asphalt Roof
Interior Spaces
- 2,686 Sq Ft Home
- 1.5-Story Property
- Gas Log Fireplace
- Crawl Space
- Home Security System
Flooring
- Wood
- Carpet
Bedrooms and Bathrooms
- 4 Bedrooms
- Primary Bedroom Suite
Schools
- Newburgh Elementary School
- Castle South Middle School
- Castle High School
Additional Features
- Suburban Location
- Zoned Heating and Cooling
Community Details
- Community Whirlpool Spa
Listing and Financial Details
- Assessor Parcel Number 87-12-28-401-011.000-019
Ownership History
Purchase Details
Home Financials for this Owner
Home Financials are based on the most recent Mortgage that was taken out on this home.Purchase Details
Home Financials for this Owner
Home Financials are based on the most recent Mortgage that was taken out on this home.Purchase Details
Home Financials for this Owner
Home Financials are based on the most recent Mortgage that was taken out on this home.Purchase Details
Home Financials for this Owner
Home Financials are based on the most recent Mortgage that was taken out on this home.Purchase Details
Home Financials for this Owner
Home Financials are based on the most recent Mortgage that was taken out on this home.Similar Homes in Newburgh, IN
Home Values in the Area
Average Home Value in this Area
Purchase History
| Date | Buyer | Sale Price | Title Company |
|---|---|---|---|
| Awan Faisal Bashir | -- | None Available | |
| Kuryla Jessica | -- | None Available | |
| Hayden Bryan M | -- | None Available | |
| Hayden Bryan | -- | None Available | |
| Barrington Homes Llc | -- | None Available |
Mortgage History
| Date | Status | Borrower | Loan Amount |
|---|---|---|---|
| Open | Awan Faisal Bashir | $284,000 | |
| Previous Owner | Kuryla Jessica | $275,284 | |
| Previous Owner | Kuryla Jessica | $270,019 | |
| Previous Owner | Hayden Bryan M | $220,000 | |
| Previous Owner | Hayden Bryan M | $30,000 | |
| Previous Owner | Hayden Bryan | $226,000 | |
| Previous Owner | Hayden Bryan | $2,220,000 | |
| Previous Owner | Barrington Homes Llc | $231,200 | |
| Previous Owner | Barrington Homes Llc | $231,200 |
Property History
| Date | Event | Price | Change | Sq Ft Price |
|---|---|---|---|---|
| 08/25/2021 08/25/21 | Sold | $355,000 | +1.5% | $132 / Sq Ft |
| 07/28/2021 07/28/21 | Pending | -- | -- | -- |
| 07/27/2021 07/27/21 | For Sale | $349,900 | +27.2% | $130 / Sq Ft |
| 04/07/2014 04/07/14 | Sold | $275,000 | 0.0% | $102 / Sq Ft |
| 03/10/2014 03/10/14 | Pending | -- | -- | -- |
| 03/08/2014 03/08/14 | For Sale | $275,000 | -- | $102 / Sq Ft |
Tax History Compared to Growth
Tax History
| Year | Tax Paid | Tax Assessment Tax Assessment Total Assessment is a certain percentage of the fair market value that is determined by local assessors to be the total taxable value of land and additions on the property. | Land | Improvement |
|---|---|---|---|---|
| 2024 | $3,044 | $387,700 | $63,700 | $324,000 |
| 2023 | $2,688 | $349,100 | $50,300 | $298,800 |
| 2022 | $2,781 | $342,900 | $50,300 | $292,600 |
| 2021 | $2,590 | $302,700 | $51,500 | $251,200 |
| 2020 | $2,535 | $280,300 | $48,300 | $232,000 |
| 2019 | $2,614 | $283,000 | $48,300 | $234,700 |
| 2018 | $2,521 | $283,600 | $48,300 | $235,300 |
| 2017 | $2,505 | $283,500 | $48,300 | $235,200 |
| 2016 | $2,524 | $286,700 | $48,300 | $238,400 |
| 2014 | $2,274 | $279,300 | $41,200 | $238,100 |
| 2013 | $2,159 | $272,700 | $41,200 | $231,500 |
Agents Affiliated with this Home
-
Alex Berry

Seller's Agent in 2021
Alex Berry
Weichert Realtors-The Schulz Group
(812) 454-7157
90 Total Sales
-
Bushra Khan

Buyer's Agent in 2021
Bushra Khan
ERA FIRST ADVANTAGE REALTY, INC
(812) 205-5178
15 Total Sales
-
Joy Payne

Seller's Agent in 2014
Joy Payne
ERA FIRST ADVANTAGE REALTY, INC
(812) 457-2825
47 Total Sales
Map
Source: Indiana Regional MLS
MLS Number: 202130322
APN: 87-12-28-401-011.000-019
- 9147 Halston Cir
- 9366 Millicent Ct
- 9366 Emily Ct
- 4540 Fieldcrest Place Cir
- 4600 Fieldcrest Place Cir
- 4595 Fieldcrest Place Cir
- 4288 Windhill Ln
- 4720 Estate Dr
- 4077 Frame Rd
- 4322 Hawthorne Dr
- 4308 Martha Ct
- 4100 Triple Crown Dr
- 4711 Stonegate Dr
- 8634 Briarose Ct
- 0 Willow Pond Rd
- 5312 Ellington Ct
- 4977 Yorkridge Ct
- 5318 Claiborn Ct
- 213 Westbriar Blvd
- 0 Ellerbusch Rd Unit 202304101
- 9144 Halston Cir
- 9140 Halston Cir
- 9148 Halston Cir
- 9136 Halston Cir
- 9152 Halston Cir
- 9156 Halston Cir
- 9153 Halston Cir
- 9132 Halston Cir
- 9159 Halston Cir
- 9160 Halston Cir
- 9128 Halston Cir
- 9164 Halston Cir
- 9124 Halston Cir
- 4622 Rawlston Dr
- 9168 Halston Cir
- 9109 Halston Cir
- 9120 Halston Cir
- 431 Westbriar Cir
- 455 Westbriar Cir
- 420 Westbriar Cir
