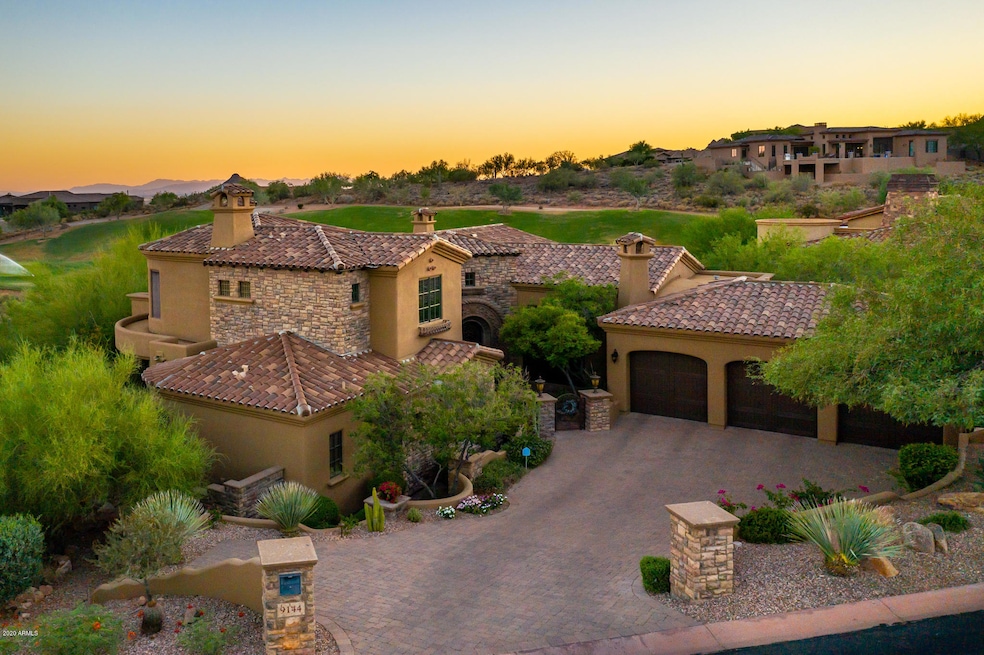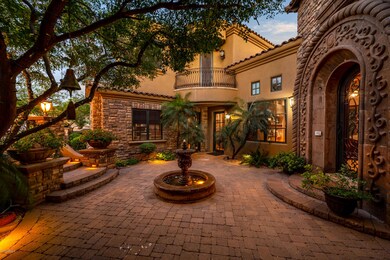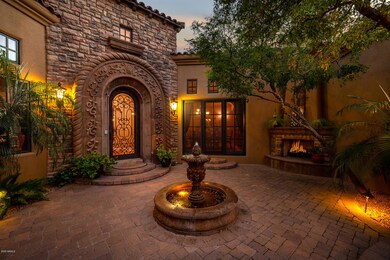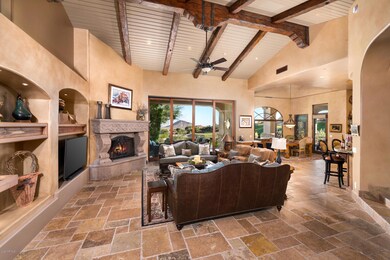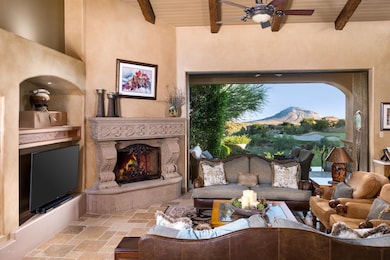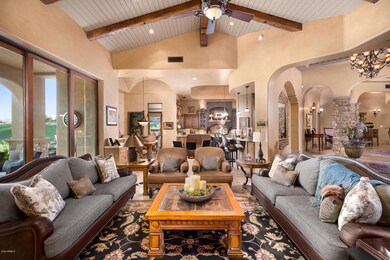
9144 N Fireridge Trail Fountain Hills, AZ 85268
Estimated Value: $2,814,684 - $3,051,000
Highlights
- On Golf Course
- Gated with Attendant
- City Lights View
- Fountain Hills Middle School Rated A-
- Heated Spa
- 0.77 Acre Lot
About This Home
As of November 2020Nestled within the coveted guard gated community of FireRock Country Club, this meticulous estate is sure to please. This primarily single level home from Mike Foster Custom Homes provides both functionality and convenience. Select a vintage wine from your 1000 bottle cellar and let the emerald Golf Course and breathtaking city light views captivate your senses. Welcome your guests as they enter through the charming courtyard with its tranquil fountain and fireplace. Step through the custom arched iron door and notice large chiseled edge travertine in a Versailles pattern throughout the home with breathtaking views found from nearly every room. The bright and open living room provides a soaring beamed ceiling, cantera fireplace, and a pocketing motorized wall of glass opening to one of several mediterranean inspired covered patios. Just off the foyer, the oversized formal dining room provides more custom ceiling work, access to the wine cellar, and french doors opening to the courtyard. Furnished exclusively with top of the line appliances, the kitchen features a 48" Wolf range with 2 ovens, separate built in microwave, wood paneled sub-zero fridge, warming drawer, full sink and separate prep sink, a bright breakfast room, and stunning designer contrasting cabinetry. Entertaining is effortless with a wet bar complete with ice maker and refrigerator. Beamed ceilings, a charming fireplace, and sliding door lead from the master bedroom to a private terrace off the pool. The adjoining master bath is complete with a jetted tub, his & her vanities, a separate shower, and two custom wood walk-in closets. Split from the master, two additional en-suite bedrooms (one with private pool access) feature ample space and walk-in closets. Completing the main level, the office is designed with custom built in cabinetry, a large closet, wood plank flooring, and beamed ceilings. The private upstairs area is easily utilized as a casita or mother-in law suite and encompasses a full en-suite bedroom, and a separate game room/sitting room, private terrace and kitchenette. Fit for every Sonoran season, the backyard is an entertaining paradise with infinity edge pebble tec pool, multiple water features, misting system, separate built-in spillover spa, several terraces and outdoor kitchen with grill & refrigerator. Additional features include soft water system, central vacuum, solid wood windows & doors throughout, custom outdoor lighting, garage cabinetry, and much much more!
--
Last Agent to Sell the Property
Susan Pellegrini
Russ Lyon Sotheby's International Realty License #BR542334000 Listed on: 06/17/2020
Home Details
Home Type
- Single Family
Est. Annual Taxes
- $9,705
Year Built
- Built in 2006
Lot Details
- 0.77 Acre Lot
- On Golf Course
- Private Streets
- Desert faces the front and back of the property
- Block Wall Fence
- Misting System
- Front and Back Yard Sprinklers
- Private Yard
HOA Fees
- $226 Monthly HOA Fees
Parking
- 3 Car Garage
- Garage Door Opener
Property Views
- City Lights
- Mountain
Home Design
- Santa Barbara Architecture
- Wood Frame Construction
- Tile Roof
- Stucco
Interior Spaces
- 5,443 Sq Ft Home
- 2-Story Property
- Wet Bar
- Central Vacuum
- Vaulted Ceiling
- Ceiling Fan
- Gas Fireplace
- Double Pane Windows
- Family Room with Fireplace
- 3 Fireplaces
- Fire Sprinkler System
Kitchen
- Breakfast Bar
- Built-In Microwave
- Kitchen Island
Flooring
- Carpet
- Stone
Bedrooms and Bathrooms
- 4 Bedrooms
- Fireplace in Primary Bedroom
- Primary Bathroom is a Full Bathroom
- 4.5 Bathrooms
- Dual Vanity Sinks in Primary Bathroom
- Hydromassage or Jetted Bathtub
- Bathtub With Separate Shower Stall
Pool
- Heated Spa
- Play Pool
Outdoor Features
- Covered patio or porch
- Outdoor Fireplace
- Fire Pit
Schools
- Fountain Hills High Elementary And Middle School
- Fountain Hills High School
Utilities
- Refrigerated Cooling System
- Zoned Heating
- Heating System Uses Natural Gas
- High Speed Internet
- Cable TV Available
Listing and Financial Details
- Tax Lot 7
- Assessor Parcel Number 176-11-379
Community Details
Overview
- Association fees include ground maintenance, street maintenance, trash
- Ccmc Association, Phone Number (480) 921-7500
- Built by Custom
- Firerock Country Club Subdivision
Amenities
- Clubhouse
- Recreation Room
Recreation
- Golf Course Community
- Tennis Courts
- Racquetball
- Heated Community Pool
- Community Spa
- Bike Trail
Security
- Gated with Attendant
Ownership History
Purchase Details
Home Financials for this Owner
Home Financials are based on the most recent Mortgage that was taken out on this home.Purchase Details
Purchase Details
Home Financials for this Owner
Home Financials are based on the most recent Mortgage that was taken out on this home.Purchase Details
Home Financials for this Owner
Home Financials are based on the most recent Mortgage that was taken out on this home.Purchase Details
Home Financials for this Owner
Home Financials are based on the most recent Mortgage that was taken out on this home.Purchase Details
Similar Homes in the area
Home Values in the Area
Average Home Value in this Area
Purchase History
| Date | Buyer | Sale Price | Title Company |
|---|---|---|---|
| Loura Ralph E | $2,000,000 | Old Republic Title Agency | |
| Ernst Norman F | -- | None Available | |
| Ernst Norman | $2,377,200 | Chicago Title Insurance Co | |
| R2 Development Llc | $252,064 | Fidelity National Title | |
| Mike Foster Custom Homes Inc | $260,000 | First American Title Ins Co | |
| Tyner Harris Windsor | $226,900 | -- |
Mortgage History
| Date | Status | Borrower | Loan Amount |
|---|---|---|---|
| Open | Loura Ralph E | $1,200,000 | |
| Previous Owner | Ernst Norman F | $985,550 | |
| Previous Owner | Ernst Norman | $999,950 | |
| Previous Owner | Ernst Norman F | $475,450 | |
| Previous Owner | Ernst Norman | $1,426,300 | |
| Previous Owner | R2 Development Llc | $1,362,194 | |
| Previous Owner | R2 Development Llc | $150,000 |
Property History
| Date | Event | Price | Change | Sq Ft Price |
|---|---|---|---|---|
| 11/27/2020 11/27/20 | Sold | $2,000,000 | -13.0% | $367 / Sq Ft |
| 10/17/2020 10/17/20 | Pending | -- | -- | -- |
| 06/17/2020 06/17/20 | For Sale | $2,300,000 | -- | $423 / Sq Ft |
Tax History Compared to Growth
Tax History
| Year | Tax Paid | Tax Assessment Tax Assessment Total Assessment is a certain percentage of the fair market value that is determined by local assessors to be the total taxable value of land and additions on the property. | Land | Improvement |
|---|---|---|---|---|
| 2025 | $6,913 | $169,534 | -- | -- |
| 2024 | $9,382 | $161,461 | -- | -- |
| 2023 | $9,382 | $182,450 | $36,490 | $145,960 |
| 2022 | $9,183 | $146,450 | $29,290 | $117,160 |
| 2021 | $9,996 | $139,700 | $27,940 | $111,760 |
| 2020 | $9,549 | $141,830 | $28,360 | $113,470 |
| 2019 | $9,705 | $141,310 | $28,260 | $113,050 |
| 2018 | $9,631 | $138,970 | $27,790 | $111,180 |
| 2017 | $9,197 | $141,920 | $28,380 | $113,540 |
| 2016 | $8,086 | $127,250 | $25,450 | $101,800 |
| 2015 | $8,541 | $126,530 | $25,300 | $101,230 |
Agents Affiliated with this Home
-
S
Seller's Agent in 2020
Susan Pellegrini
Russ Lyon Sotheby's International Realty
-
Karen DeGeorge

Seller Co-Listing Agent in 2020
Karen DeGeorge
Russ Lyon Sotheby's International Realty
(480) 225-3766
276 in this area
336 Total Sales
-
Michelle Glenn

Buyer's Agent in 2020
Michelle Glenn
Russ Lyon Sotheby's International Realty
(480) 695-9899
11 in this area
53 Total Sales
Map
Source: Arizona Regional Multiple Listing Service (ARMLS)
MLS Number: 6092042
APN: 176-11-379
- 9127 N Fireridge Trail
- 15118 E Miravista Unit 6
- 9503 N Desert Wash Trail Unit 10
- 9609 N Palisades Blvd
- 15120 E Vermillion Dr
- 9642 N Fireridge Trail Unit 11
- 9711 N Palisades Blvd
- 15526 E Desert Hawk Trail Unit 7
- 9736 N Foothill Trail Unit 20
- 9715 N Azure Ct Unit 4
- 9720 N Fireridge Trail Unit 12
- 15107 E Desert Willow Dr
- 9732 N Fireridge Trail
- 9749 N Fireridge Trail
- 9440 N Sunset Ridge
- 15536 E Heavenly Vista Trail
- 9827 N Desert Rose Dr
- 15427 E Firerock Country Club Dr
- 10031 N Palisades Blvd
- 10043 N Palisades Blvd Unit 10
- 9144 N Fireridge Trail
- 9132 N Fireridge Trail
- 9210 N Fireridge Trail
- 9120 N Fireridge Trail
- 9222 N Fireridge Trail
- 9139 N Fireridge Trail
- 9151 N Fireridge Trail
- 9234 N Fireridge Trail Unit 10
- 9127 N Fireridge Trail Unit 18
- 9048 N Fireridge Trail
- 15209 E Camelview Dr Unit 18
- 9115 N Fireridge Trail Unit 19
- 9410 N Desert Wash Trail Unit 1
- 9409 N Desert Wash Trail
- 15230 E Whisper Draw Unit 39
- 15230 E Whisper Draw
- 15230 E Whisper Draw -- Unit 39
- 15135 E Miravista
- 15215 E Camelview Dr
- 9103 N Fireridge Trail
