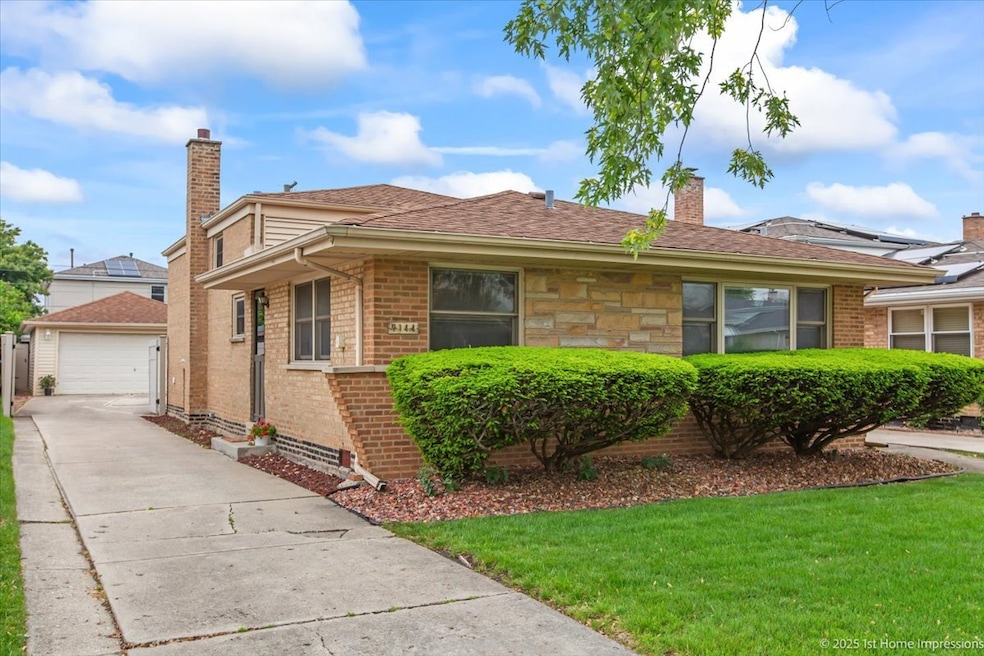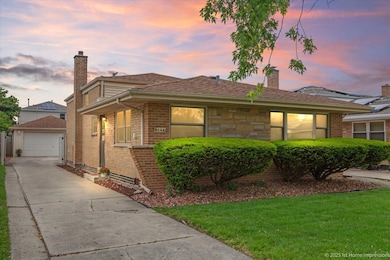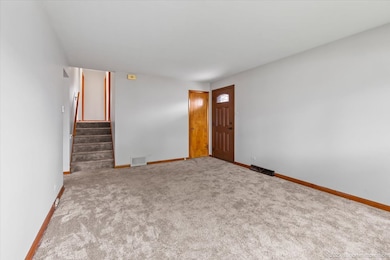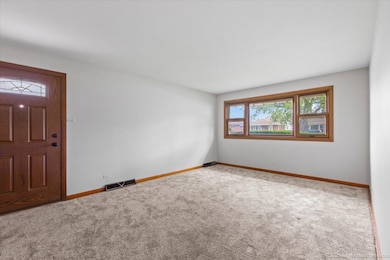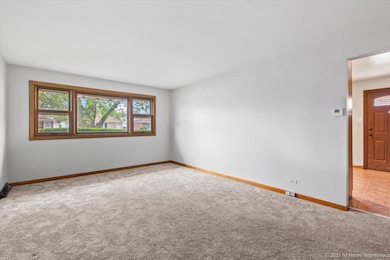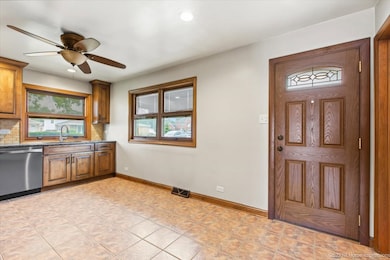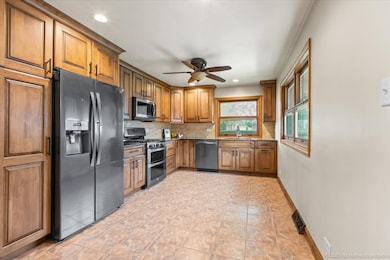
9144 S Trumbull Ave Evergreen Park, IL 60805
Estimated payment $2,197/month
Highlights
- Popular Property
- Stables
- Granite Countertops
- Evergreen Park High School Rated A
- Property is near a park
- 2-minute walk to Schwer Park (Cowboy Park)
About This Home
Welcome to this beautifully meticulously maintained split level home. Perfectly combining comfort ,functionality & style. Step inside to discover a totally updated kitchen thoughtfully designed from the custom glazed solid wood cabinetry , sparkling granite counters and extra depth double sink. Updated main bath boasts custom tile work and modern finishes. Enjoy peace of mind with sealed dry crawl space and Newer Pella windows thru out - enhanced further with custom blinds for a refined touch. (roof approx2019) Neutral colors thruout Tons of available storage and ample closets. . Finished lower level with trey ceilings and can lighting gives it that extra edge. Homes exterior features 2 car garage , lush private yard and privacy newer vinyl fence. Move in ready home offers it all.. comfort , quality and suburban feel . Short commute to city .Easy access to expressways and public transportation. Award winning schools and much more . Come check out all Evergreen park has to offer. Make your appmt today!
Last Listed By
Keller Williams Preferred Rlty License #475135522 Listed on: 05/30/2025

Open House Schedule
-
Sunday, June 08, 20251:00 to 3:00 pm6/8/2025 1:00:00 PM +00:006/8/2025 3:00:00 PM +00:00Add to Calendar
Home Details
Home Type
- Single Family
Est. Annual Taxes
- $6,151
Year Built
- Built in 1958
Parking
- 2 Car Garage
- Driveway
Home Design
- Split Level Home
- Brick Exterior Construction
- Asphalt Roof
Interior Spaces
- 1,365 Sq Ft Home
- Ceiling Fan
- Blinds
- Wood Frame Window
- Family Room
- Living Room
- Dining Room
- Lower Floor Utility Room
- Laundry Room
- Ceramic Tile Flooring
Kitchen
- Stainless Steel Appliances
- Granite Countertops
Bedrooms and Bathrooms
- 3 Bedrooms
- 3 Potential Bedrooms
Schools
- Northwest Elementary School
- Central Junior High School
- Evergreen Park High School
Utilities
- Forced Air Heating and Cooling System
- Heating System Uses Natural Gas
- Lake Michigan Water
- Gas Water Heater
- Overhead Sewers
- Cable TV Available
Additional Features
- Air Purifier
- Paved or Partially Paved Lot
- Property is near a park
- Stables
Listing and Financial Details
- Homeowner Tax Exemptions
- Other Tax Exemptions
Map
Home Values in the Area
Average Home Value in this Area
Tax History
| Year | Tax Paid | Tax Assessment Tax Assessment Total Assessment is a certain percentage of the fair market value that is determined by local assessors to be the total taxable value of land and additions on the property. | Land | Improvement |
|---|---|---|---|---|
| 2024 | $4,913 | $22,000 | $3,724 | $18,276 |
| 2023 | $4,913 | $22,000 | $3,724 | $18,276 |
| 2022 | $4,913 | $16,519 | $3,192 | $13,327 |
| 2021 | $4,787 | $16,518 | $3,192 | $13,326 |
| 2020 | $4,709 | $16,518 | $3,192 | $13,326 |
| 2019 | $4,601 | $15,962 | $2,926 | $13,036 |
| 2018 | $4,506 | $15,962 | $2,926 | $13,036 |
| 2017 | $4,458 | $15,962 | $2,926 | $13,036 |
| 2016 | $3,932 | $13,143 | $2,394 | $10,749 |
| 2015 | $3,876 | $13,143 | $2,394 | $10,749 |
| 2014 | $3,810 | $13,143 | $2,394 | $10,749 |
| 2013 | $4,405 | $15,712 | $2,394 | $13,318 |
Purchase History
| Date | Type | Sale Price | Title Company |
|---|---|---|---|
| Interfamily Deed Transfer | -- | None Available | |
| Trustee Deed | $120,000 | Attorneys Title Guaranty Fun |
Mortgage History
| Date | Status | Loan Amount | Loan Type |
|---|---|---|---|
| Closed | $16,373 | Unknown | |
| Closed | $17,946 | Unknown | |
| Closed | $108,000 | No Value Available |
Similar Homes in Evergreen Park, IL
Source: Midwest Real Estate Data (MRED)
MLS Number: 12378419
APN: 24-02-402-030-0000
- 9230 S Saint Louis Ave
- 9140 S Clifton Park Ave
- 9205 S Central Park Ave
- 9249 S Clifton Park Ave
- 9331 S Turner Ave
- 9317 S Spaulding Ave
- 9100 S Kedzie Ave
- 9427 S Trumbull Ave
- 9412 S Millard Ave
- 9221 S Avers Ave
- 9141 S Albany Ave
- 9310 S Albany Ave
- 9205 S Albany Ave
- 9237 S Utica Ave
- 9214 S Sacramento Ave
- 8933 S Utica Ave
- 9545 S Kedzie Ave Unit A1J
- 3101 W 87th St
- 9628 S Central Park Ave
- 9226 S Harding Ave
